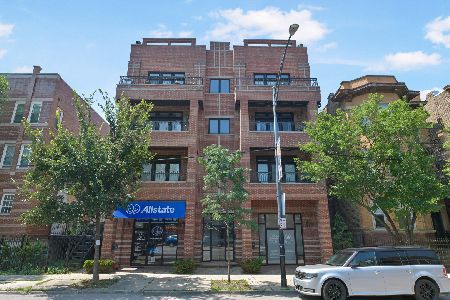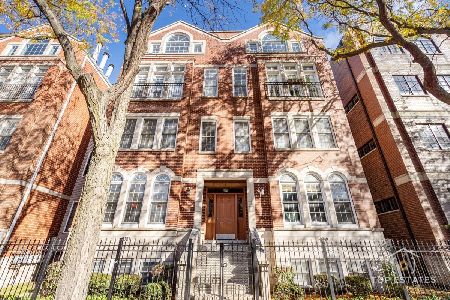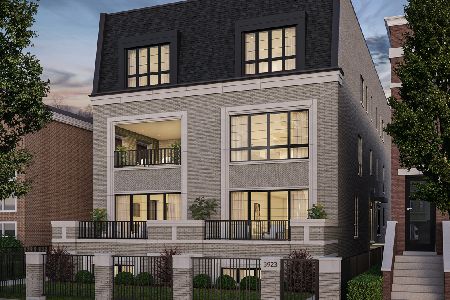3806 Ashland Avenue, Lake View, Chicago, Illinois 60613
$540,000
|
Sold
|
|
| Status: | Closed |
| Sqft: | 1,600 |
| Cost/Sqft: | $328 |
| Beds: | 2 |
| Baths: | 2 |
| Year Built: | 2005 |
| Property Taxes: | $7,951 |
| Days On Market: | 326 |
| Lot Size: | 0,00 |
Description
Welcome home to this extra-wide 2-bedroom, 2-bath condo with TWO private outdoor spaces, nestled in a boutique elevator building within the highly sought-after Blaine School District! Designed for both comfort and entertaining, the open-concept layout features crown molding, a cozy gas fireplace, and direct access to a front deck from the living room. The recently updated kitchen shines with fresh paint, a new backsplash, a new faucet, and brand-new appliances. Enjoy granite countertops with an overhang for barstool seating plus an additional wine/beverage fridge-perfect for hosting! Rich Brazilian cherry hardwood floors flow throughout the entire unit. The enormous king-sized primary suite offers a walk-in closet, private balcony access, and a luxurious ensuite marble bath with a dual vanity. The spacious second bedroom includes ample closet space and is complemented by a full guest bath featuring a frameless glass and marble shower.Additional perks include garage parking (included in price) and extra storage in front of the parking space. The well-managed building with an elevator ensures convenience at every turn. Situated in a prime location, you're just four blocks from Trader Joe's and Jewel, with easy access to North Center, Southport Corridor, Wrigleyville, and Roscoe Village. Don't miss out on this fantastic home in an unbeatable location! Explore the property in 3D! Click the 3D button to take a virtual tour and walk through every detail.
Property Specifics
| Condos/Townhomes | |
| 4 | |
| — | |
| 2005 | |
| — | |
| — | |
| No | |
| — |
| Cook | |
| — | |
| 421 / Monthly | |
| — | |
| — | |
| — | |
| 12297386 | |
| 14192160471005 |
Nearby Schools
| NAME: | DISTRICT: | DISTANCE: | |
|---|---|---|---|
|
Grade School
Blaine Elementary School |
299 | — | |
|
Middle School
Blaine Elementary School |
299 | Not in DB | |
Property History
| DATE: | EVENT: | PRICE: | SOURCE: |
|---|---|---|---|
| 24 Sep, 2007 | Sold | $445,000 | MRED MLS |
| 15 Aug, 2007 | Under contract | $455,000 | MRED MLS |
| 19 Jul, 2007 | Listed for sale | $455,000 | MRED MLS |
| 22 May, 2015 | Sold | $420,000 | MRED MLS |
| 12 Apr, 2015 | Under contract | $425,000 | MRED MLS |
| 7 Apr, 2015 | Listed for sale | $425,000 | MRED MLS |
| 5 Mar, 2019 | Sold | $462,500 | MRED MLS |
| 11 Feb, 2019 | Under contract | $465,000 | MRED MLS |
| 7 Feb, 2019 | Listed for sale | $465,000 | MRED MLS |
| 26 Mar, 2025 | Sold | $540,000 | MRED MLS |
| 3 Mar, 2025 | Under contract | $525,000 | MRED MLS |
| 24 Feb, 2025 | Listed for sale | $525,000 | MRED MLS |
























Room Specifics
Total Bedrooms: 2
Bedrooms Above Ground: 2
Bedrooms Below Ground: 0
Dimensions: —
Floor Type: —
Full Bathrooms: 2
Bathroom Amenities: Whirlpool,Separate Shower,Steam Shower,Double Sink
Bathroom in Basement: 0
Rooms: —
Basement Description: None
Other Specifics
| 1 | |
| — | |
| Off Alley | |
| — | |
| — | |
| COMMON | |
| — | |
| — | |
| — | |
| — | |
| Not in DB | |
| — | |
| — | |
| — | |
| — |
Tax History
| Year | Property Taxes |
|---|---|
| 2015 | $5,132 |
| 2019 | $7,577 |
| 2025 | $7,951 |
Contact Agent
Nearby Similar Homes
Nearby Sold Comparables
Contact Agent
Listing Provided By
Americorp, Ltd










