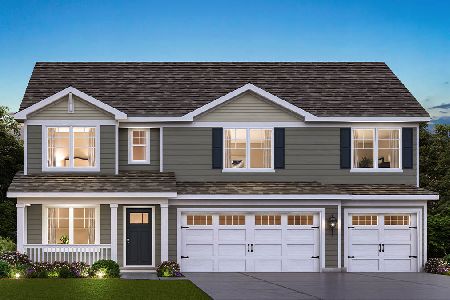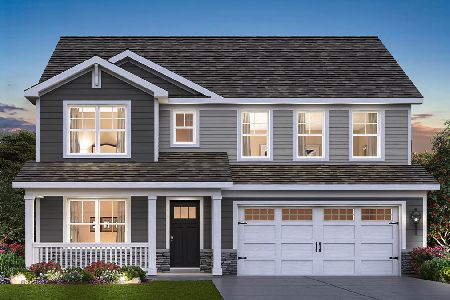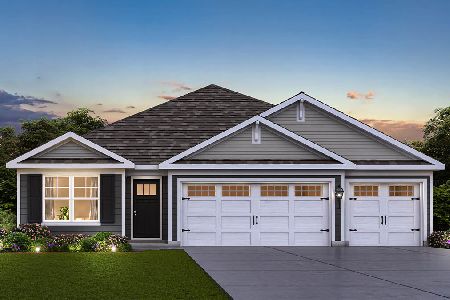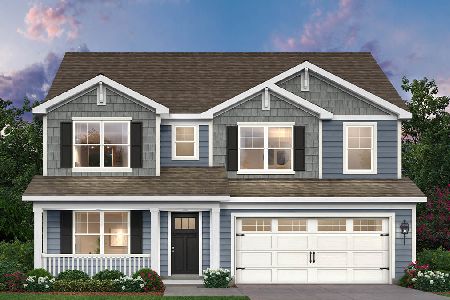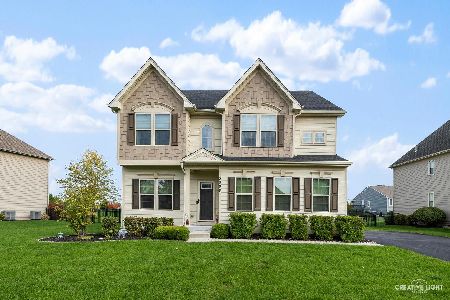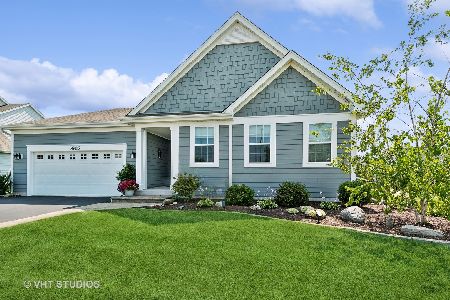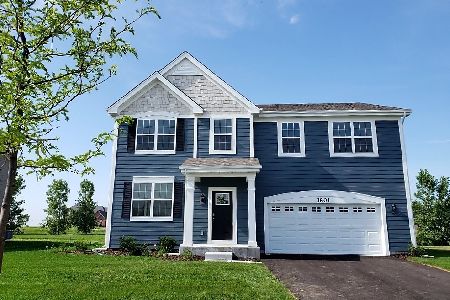3806 Gardenia Drive, Elgin, Illinois 60124
$420,000
|
Sold
|
|
| Status: | Closed |
| Sqft: | 5,300 |
| Cost/Sqft: | $83 |
| Beds: | 4 |
| Baths: | 5 |
| Year Built: | 2008 |
| Property Taxes: | $15,085 |
| Days On Market: | 2389 |
| Lot Size: | 0,28 |
Description
MOTIVATED SELLERS!! Gorgeous home full of custom upgrades! Hardwood flrs throughout 1st level. Foyer features split staircase w/ upgraded spindles. Living rm & dining rm complimented by crown molding. Exquisite kitchen features detailed cabinetry, granite countertops, SS appliances, & walk-in pantry. 1st flr also features den w/ french doors, family rm w/ stunning fireplace & tall windows, & mud rm with custom lockers. Gorgeous master suite w/ tray ceiling, walk in closet w/ custom organizer, & spa-like master bath w/ soaking tub & dual vanities. 2nd flr also features princess suite, 2 more bdrms, a spacious loft, & convenient 2nd flr laundry w/ organizers. Finished lower level boasts work rm/flex space with sink & full bath, optional 5th bdrm, huge storage rm, & lg rec rm with dry kitchen & built-in desk/organizers. 3 car attached garage w/ epoxy flr, cabinets/lockers, & encore storage system. Exterior features brick paver patio & professional landscaping. This stunning home could be perfect for you!
Property Specifics
| Single Family | |
| — | |
| Traditional | |
| 2008 | |
| Full | |
| — | |
| No | |
| 0.28 |
| Kane | |
| Tall Oaks | |
| 290 / Annual | |
| None | |
| Public | |
| Public Sewer | |
| 10448645 | |
| 0513427008 |
Nearby Schools
| NAME: | DISTRICT: | DISTANCE: | |
|---|---|---|---|
|
Grade School
Howard B Thomas Grade School |
301 | — | |
|
Middle School
Prairie Knolls Middle School |
301 | Not in DB | |
|
High School
Central High School |
301 | Not in DB | |
|
Alternate Junior High School
Central Middle School |
— | Not in DB | |
Property History
| DATE: | EVENT: | PRICE: | SOURCE: |
|---|---|---|---|
| 23 Aug, 2013 | Sold | $405,000 | MRED MLS |
| 11 Jul, 2013 | Under contract | $410,000 | MRED MLS |
| 3 Jul, 2013 | Listed for sale | $410,000 | MRED MLS |
| 30 Dec, 2019 | Sold | $420,000 | MRED MLS |
| 18 Nov, 2019 | Under contract | $439,999 | MRED MLS |
| — | Last price change | $449,999 | MRED MLS |
| 12 Jul, 2019 | Listed for sale | $489,000 | MRED MLS |
Room Specifics
Total Bedrooms: 5
Bedrooms Above Ground: 4
Bedrooms Below Ground: 1
Dimensions: —
Floor Type: Carpet
Dimensions: —
Floor Type: Carpet
Dimensions: —
Floor Type: Carpet
Dimensions: —
Floor Type: —
Full Bathrooms: 5
Bathroom Amenities: Separate Shower,Double Sink,Soaking Tub
Bathroom in Basement: 1
Rooms: Eating Area,Loft,Office,Mud Room,Workshop,Bedroom 5,Recreation Room,Storage
Basement Description: Finished
Other Specifics
| 3 | |
| Concrete Perimeter | |
| Asphalt,Side Drive | |
| Patio, Storms/Screens | |
| Fenced Yard,Landscaped | |
| 12197 | |
| — | |
| Full | |
| Vaulted/Cathedral Ceilings, Hardwood Floors, Second Floor Laundry, Built-in Features, Walk-In Closet(s) | |
| Double Oven, Microwave, Dishwasher, Refrigerator, Disposal, Stainless Steel Appliance(s), Wine Refrigerator, Cooktop, Water Purifier Owned, Water Softener | |
| Not in DB | |
| Sidewalks, Street Lights, Street Paved | |
| — | |
| — | |
| — |
Tax History
| Year | Property Taxes |
|---|---|
| 2013 | $12,871 |
| 2019 | $15,085 |
Contact Agent
Nearby Similar Homes
Nearby Sold Comparables
Contact Agent
Listing Provided By
Coldwell Banker Residential Br

