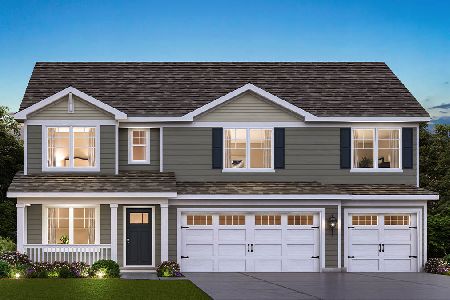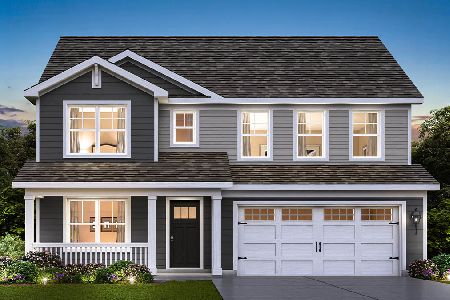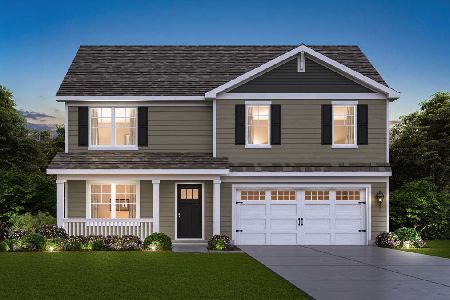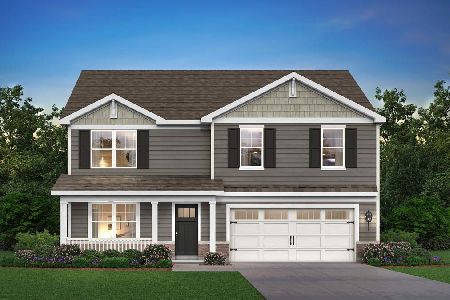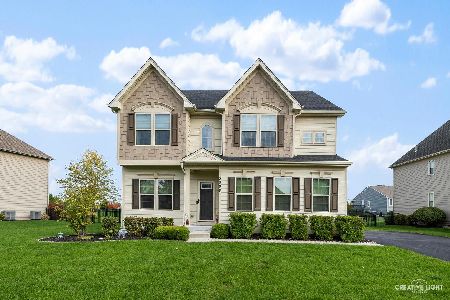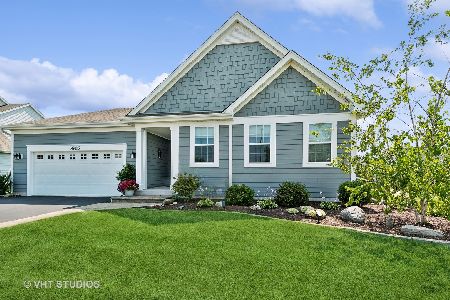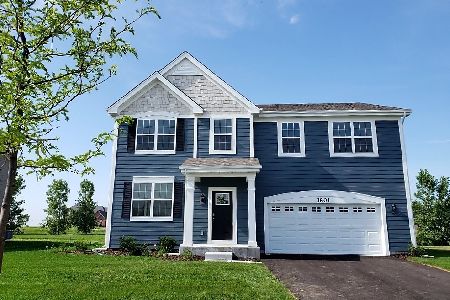3806 Gardenia Drive, Elgin, Illinois 60124
$405,000
|
Sold
|
|
| Status: | Closed |
| Sqft: | 3,789 |
| Cost/Sqft: | $108 |
| Beds: | 4 |
| Baths: | 5 |
| Year Built: | 2007 |
| Property Taxes: | $12,871 |
| Days On Market: | 4624 |
| Lot Size: | 0,28 |
Description
Like new custom home. Gourmet kitchen with granite countertops, ss appliances, large butlers pantry & walk-in pantry. Elegant foyer with T-staircase. 1st floor office/den. 2nd floor with media room, princess suite with full bath and 2 bedrooms share a Jack & Jill bath, Double doors to master suite with volume ceilings and spacious master bath. 3-car side load garage. Home has 5 star energy efficiency rating.
Property Specifics
| Single Family | |
| — | |
| Traditional | |
| 2007 | |
| Full | |
| SYCAMORE D | |
| No | |
| 0.28 |
| Kane | |
| Tall Oaks | |
| 0 / Not Applicable | |
| None | |
| Public | |
| Public Sewer | |
| 08385529 | |
| 0513427008 |
Nearby Schools
| NAME: | DISTRICT: | DISTANCE: | |
|---|---|---|---|
|
Grade School
Prairie View Grade School |
301 | — | |
|
Middle School
Prairie Knolls Middle School |
301 | Not in DB | |
|
High School
Central High School |
301 | Not in DB | |
|
Alternate Junior High School
Central Middle School |
— | Not in DB | |
Property History
| DATE: | EVENT: | PRICE: | SOURCE: |
|---|---|---|---|
| 23 Aug, 2013 | Sold | $405,000 | MRED MLS |
| 11 Jul, 2013 | Under contract | $410,000 | MRED MLS |
| 3 Jul, 2013 | Listed for sale | $410,000 | MRED MLS |
| 30 Dec, 2019 | Sold | $420,000 | MRED MLS |
| 18 Nov, 2019 | Under contract | $439,999 | MRED MLS |
| — | Last price change | $449,999 | MRED MLS |
| 12 Jul, 2019 | Listed for sale | $489,000 | MRED MLS |
Room Specifics
Total Bedrooms: 4
Bedrooms Above Ground: 4
Bedrooms Below Ground: 0
Dimensions: —
Floor Type: Carpet
Dimensions: —
Floor Type: Carpet
Dimensions: —
Floor Type: Carpet
Full Bathrooms: 5
Bathroom Amenities: Whirlpool,Separate Shower,Double Sink
Bathroom in Basement: 1
Rooms: Breakfast Room,Media Room,Mud Room,Office,Recreation Room
Basement Description: Partially Finished
Other Specifics
| 3 | |
| Concrete Perimeter | |
| Asphalt | |
| Storms/Screens | |
| Landscaped | |
| 97X123X96X124 | |
| Full | |
| Full | |
| Vaulted/Cathedral Ceilings, Hardwood Floors, Second Floor Laundry | |
| Double Oven, Range, Microwave, Dishwasher, Refrigerator, Washer, Dryer, Disposal, Stainless Steel Appliance(s), Wine Refrigerator | |
| Not in DB | |
| Sidewalks, Street Lights, Street Paved | |
| — | |
| — | |
| Gas Log |
Tax History
| Year | Property Taxes |
|---|---|
| 2013 | $12,871 |
| 2019 | $15,085 |
Contact Agent
Nearby Similar Homes
Nearby Sold Comparables
Contact Agent
Listing Provided By
Baird & Warner

