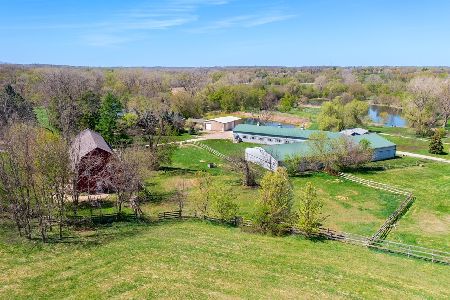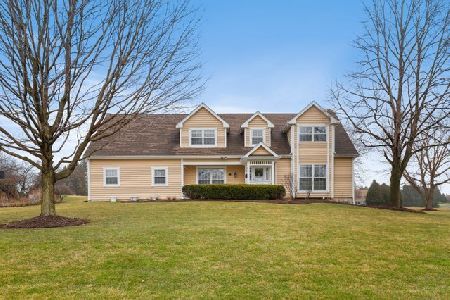3806 Live Oak Road, Crystal Lake, Illinois 60012
$322,000
|
Sold
|
|
| Status: | Closed |
| Sqft: | 2,676 |
| Cost/Sqft: | $127 |
| Beds: | 4 |
| Baths: | 3 |
| Year Built: | 1986 |
| Property Taxes: | $9,761 |
| Days On Market: | 2149 |
| Lot Size: | 1,03 |
Description
You MUST come and see the beautiful Master Bed/Bath rehab!! Beautiful Northside home on an acre lot, traditional layout allows for plenty of entertaining space. So many outdoor spaces to entertain at. Hardwoods in Entry, Living and Dining have just been refinished with a nice satin finish. Take advantage of the beautifully update kitchen, floor to ceiling cabinets, 2019 new kitchen faucet, double oven and dishwasher, 2016 gas cooktop, reverse osmosis water system in kitchen. Enjoy multiple outdoor spaces for the back yard BBQ's that are coming soon! Four generous sized bedrooms all with walk in closets. 2.5 car garage leads into the mudroom/laundry room. And still more to see, the finished basement has doors to the patio below the deck, rec room, work out space and still plenty of storage. 2018 new driveway, 2016 new roof, 2013 new well tank. Visit today, you will not be disappointed!
Property Specifics
| Single Family | |
| — | |
| Traditional | |
| 1986 | |
| Full,Walkout | |
| — | |
| No | |
| 1.03 |
| Mc Henry | |
| — | |
| 50 / Annual | |
| Other | |
| Private Well | |
| Septic-Private | |
| 10622612 | |
| 1420452002 |
Nearby Schools
| NAME: | DISTRICT: | DISTANCE: | |
|---|---|---|---|
|
Grade School
North Elementary School |
47 | — | |
|
Middle School
Hannah Beardsley Middle School |
47 | Not in DB | |
|
High School
Prairie Ridge High School |
155 | Not in DB | |
Property History
| DATE: | EVENT: | PRICE: | SOURCE: |
|---|---|---|---|
| 15 Jun, 2020 | Sold | $322,000 | MRED MLS |
| 18 May, 2020 | Under contract | $339,000 | MRED MLS |
| — | Last price change | $345,000 | MRED MLS |
| 31 Jan, 2020 | Listed for sale | $345,000 | MRED MLS |
Room Specifics
Total Bedrooms: 4
Bedrooms Above Ground: 4
Bedrooms Below Ground: 0
Dimensions: —
Floor Type: —
Dimensions: —
Floor Type: —
Dimensions: —
Floor Type: —
Full Bathrooms: 3
Bathroom Amenities: Separate Shower,Double Sink,Garden Tub
Bathroom in Basement: 0
Rooms: Recreation Room,Workshop
Basement Description: Finished,Exterior Access
Other Specifics
| 2 | |
| Concrete Perimeter | |
| Asphalt | |
| Balcony, Patio, Storms/Screens, Fire Pit, Invisible Fence | |
| — | |
| 157X272X166X278 | |
| — | |
| Full | |
| Hardwood Floors, First Floor Laundry, Walk-In Closet(s) | |
| Double Oven, Microwave, Dishwasher, Refrigerator, Disposal, Stainless Steel Appliance(s), Cooktop | |
| Not in DB | |
| Street Paved | |
| — | |
| — | |
| Wood Burning, Gas Starter |
Tax History
| Year | Property Taxes |
|---|---|
| 2020 | $9,761 |
Contact Agent
Nearby Similar Homes
Nearby Sold Comparables
Contact Agent
Listing Provided By
RE/MAX Plaza










