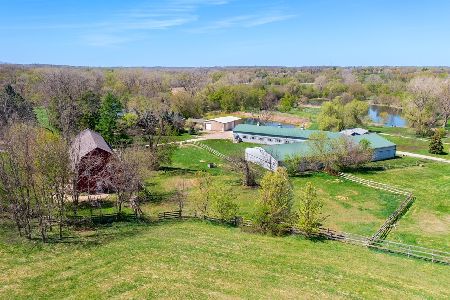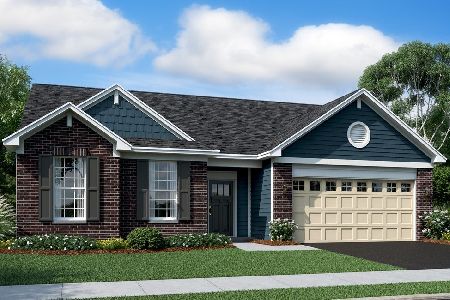3814 Live Oak Road, Crystal Lake, Illinois 60012
$380,000
|
Sold
|
|
| Status: | Closed |
| Sqft: | 3,333 |
| Cost/Sqft: | $117 |
| Beds: | 4 |
| Baths: | 4 |
| Year Built: | 1989 |
| Property Taxes: | $10,266 |
| Days On Market: | 2087 |
| Lot Size: | 1,01 |
Description
Beautiful home with a bright, open floor plan and huge yard great for entertaining. Tons of updates and remodeling done in the past 5 years! First floor updates include a custom kitchen with high-end appliances reconfigured laundry room. Created a master "wing" with a massive walk-in master custom closet and lovely master bathroom. All over paint/white trim. All New Pella windows throughout (2018). Newer mechanicals (2 furnaces/2 AC/water system). Added a whole house fan and a ton of storage in the attic with pull-down ladder. Heated 3 car garage with brand new garage doors. Sellers have taken care of a lot of that un-fun money you do not want to spend when buying a new home! Close to Prairie Ridge HS, Veterans Acres, downtown Crystal Lake, shopping, and the train. IMPROVEMENTS: 2014-15, 1st floor remodel-added built ins, granite, reconfigured kitchen, laundry, heated garage, floors, carpet, paint trim/doors, window treatments, whole house fan, guest bathroom, master bedroom reconfigured with custom closet. 2018 all windows, 2020 garage doors, Professional Landscaping
Property Specifics
| Single Family | |
| — | |
| — | |
| 1989 | |
| Full | |
| — | |
| No | |
| 1.01 |
| Mc Henry | |
| Deerwood | |
| 4 / Monthly | |
| Other | |
| Private Well | |
| Septic-Private | |
| 10678244 | |
| 1420452003 |
Nearby Schools
| NAME: | DISTRICT: | DISTANCE: | |
|---|---|---|---|
|
Grade School
North Elementary School |
47 | — | |
|
Middle School
Hannah Beardsley Middle School |
47 | Not in DB | |
|
High School
Prairie Ridge High School |
155 | Not in DB | |
Property History
| DATE: | EVENT: | PRICE: | SOURCE: |
|---|---|---|---|
| 26 Oct, 2007 | Sold | $418,000 | MRED MLS |
| 4 Oct, 2007 | Under contract | $459,000 | MRED MLS |
| — | Last price change | $479,000 | MRED MLS |
| 15 Jun, 2007 | Listed for sale | $499,000 | MRED MLS |
| 19 Jun, 2020 | Sold | $380,000 | MRED MLS |
| 15 Apr, 2020 | Under contract | $389,000 | MRED MLS |
| 1 Apr, 2020 | Listed for sale | $389,000 | MRED MLS |
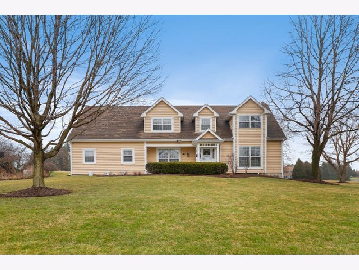
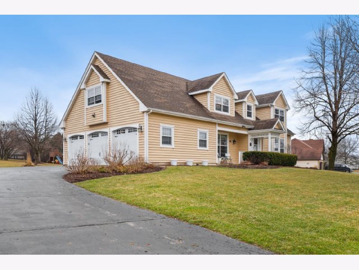
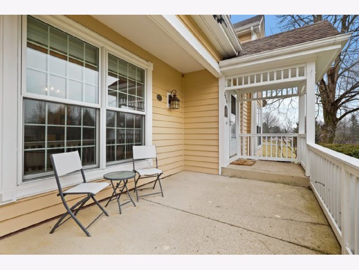
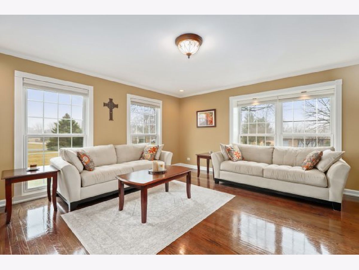
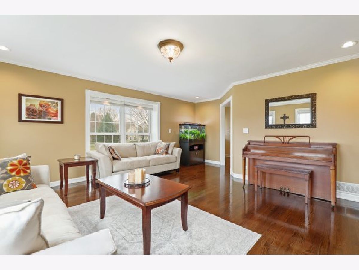
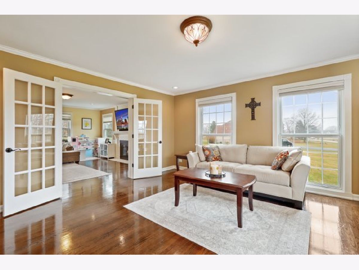
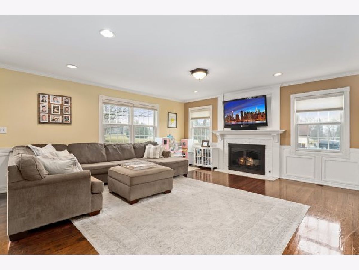
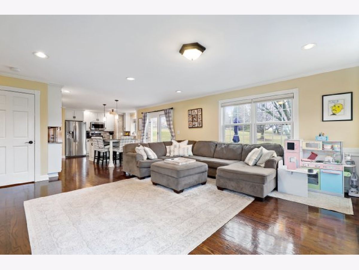
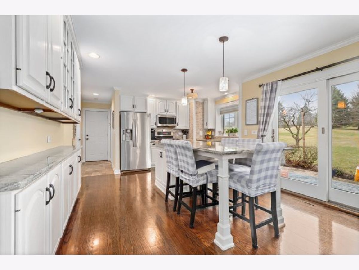
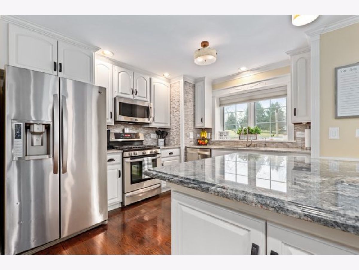
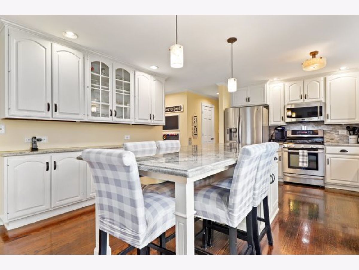
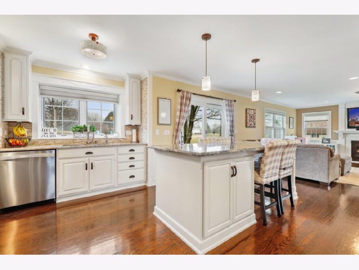
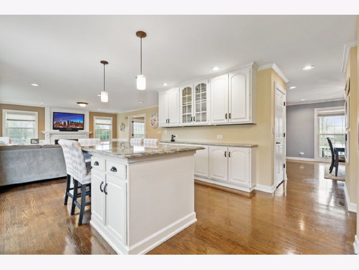
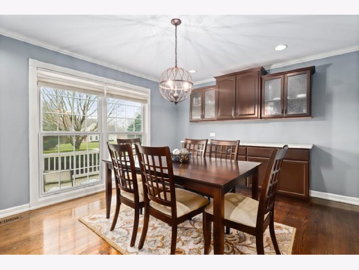
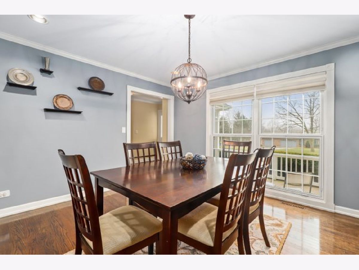
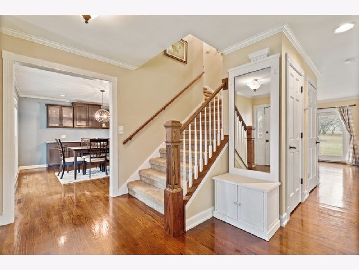
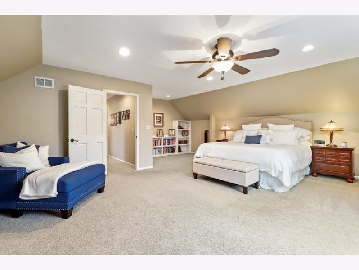
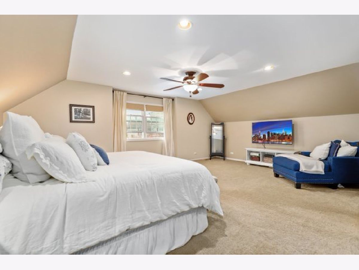
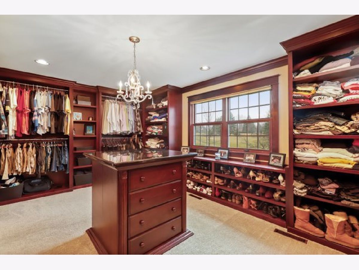
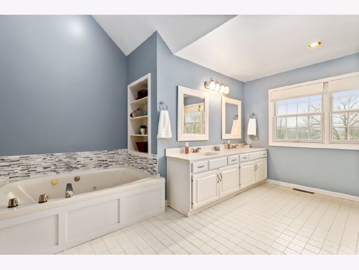
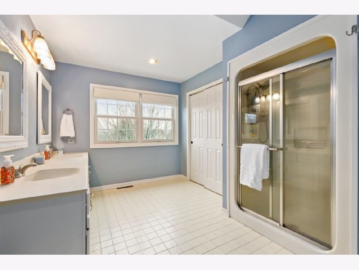
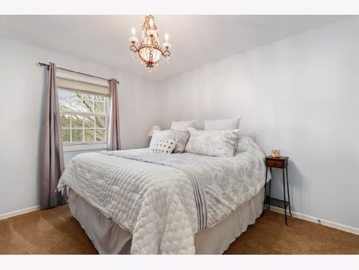
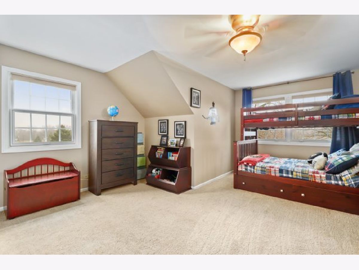
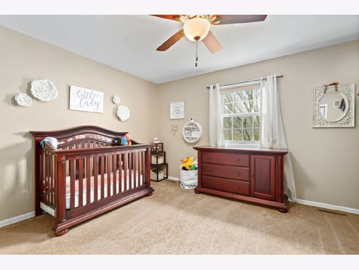
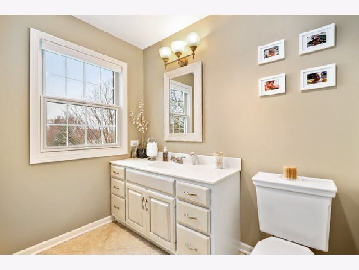
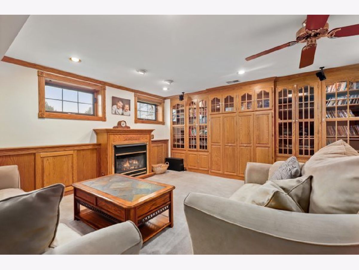
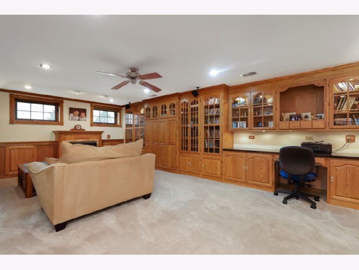
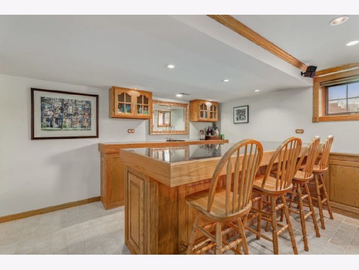
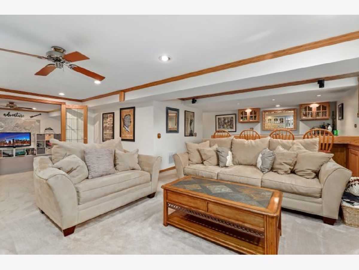
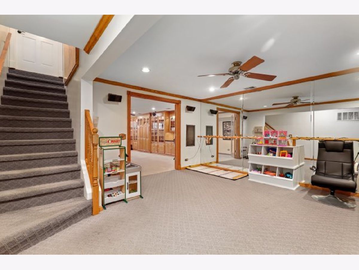
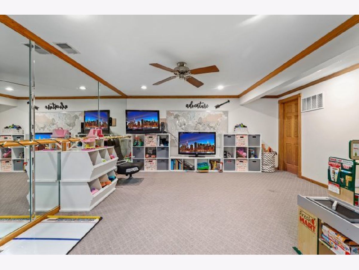
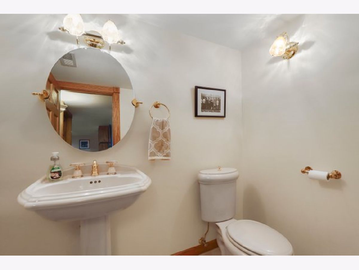
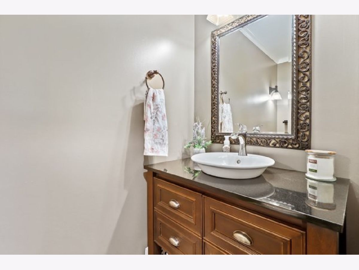
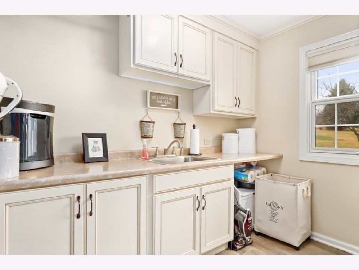


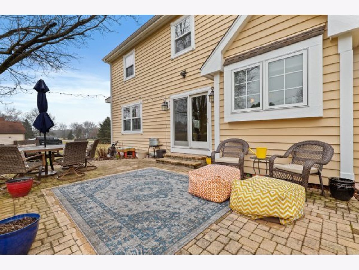
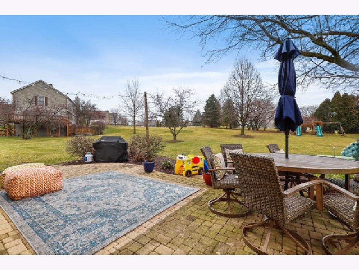
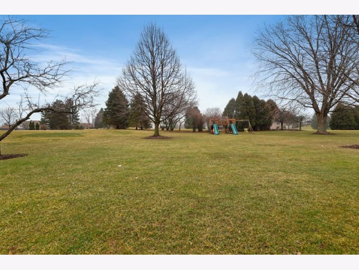
Room Specifics
Total Bedrooms: 4
Bedrooms Above Ground: 4
Bedrooms Below Ground: 0
Dimensions: —
Floor Type: Carpet
Dimensions: —
Floor Type: Carpet
Dimensions: —
Floor Type: Carpet
Full Bathrooms: 4
Bathroom Amenities: Whirlpool,Separate Shower,Double Sink
Bathroom in Basement: 1
Rooms: Exercise Room,Family Room,Walk In Closet
Basement Description: Finished
Other Specifics
| 3 | |
| Concrete Perimeter | |
| Asphalt | |
| Brick Paver Patio, Storms/Screens, Fire Pit, Invisible Fence | |
| Landscaped | |
| 135 X 65 X 65 X 272 X 83 X | |
| Full,Pull Down Stair | |
| Full | |
| Bar-Wet, Hardwood Floors, First Floor Laundry, Built-in Features, Walk-In Closet(s) | |
| Range, Microwave, Dishwasher, Refrigerator, Washer, Dryer, Disposal, Stainless Steel Appliance(s) | |
| Not in DB | |
| Street Paved | |
| — | |
| — | |
| Wood Burning, Gas Log, Gas Starter |
Tax History
| Year | Property Taxes |
|---|---|
| 2007 | $9,560 |
| 2020 | $10,266 |
Contact Agent
Nearby Similar Homes
Nearby Sold Comparables
Contact Agent
Listing Provided By
Redfin Corporation


