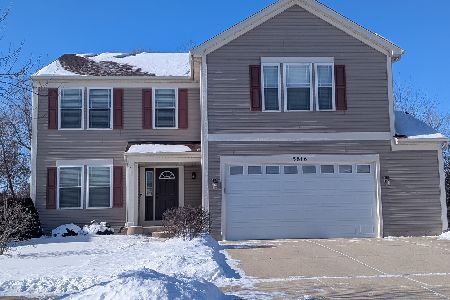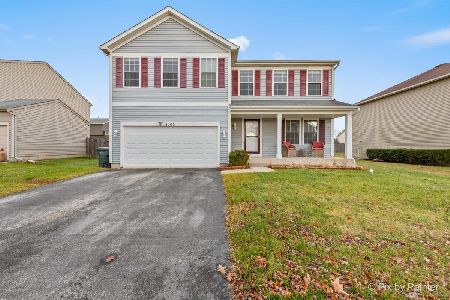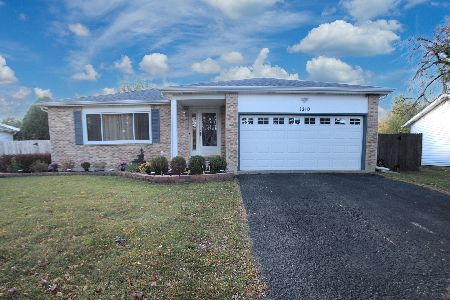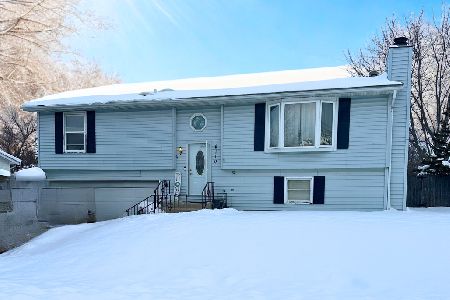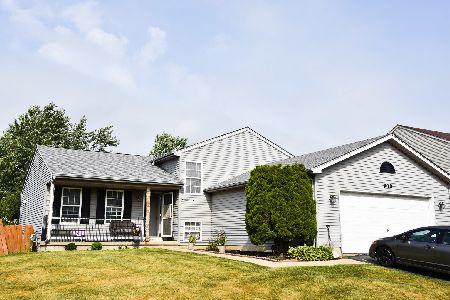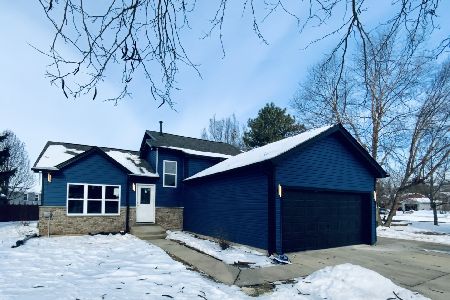3806 Tickseed Drive, Zion, Illinois 60099
$168,500
|
Sold
|
|
| Status: | Closed |
| Sqft: | 2,952 |
| Cost/Sqft: | $57 |
| Beds: | 3 |
| Baths: | 3 |
| Year Built: | 2005 |
| Property Taxes: | $8,615 |
| Days On Market: | 4570 |
| Lot Size: | 0,21 |
Description
Lots of house for the money! Ready for you to move in with all new carpet & fresh paint throughout! Great kitchen w/laminate wood flrs & island opens to large family rm w/fireplace! Master suite boasts private bth w/dual vanities, soaking tub & sep shower! Huge 2nd flr loft/rec rm! Full basement! 3 car garage! This is a Fannie Mae Homepath property, approved for Homepath Mortgage, purchase for as little as 3% down.
Property Specifics
| Single Family | |
| — | |
| — | |
| 2005 | |
| Full | |
| — | |
| No | |
| 0.21 |
| Lake | |
| Stonebridge Crossing | |
| 360 / Annual | |
| Insurance | |
| Public | |
| Public Sewer | |
| 08420021 | |
| 04181030450000 |
Nearby Schools
| NAME: | DISTRICT: | DISTANCE: | |
|---|---|---|---|
|
Grade School
Newport Elementary School |
3 | — | |
|
Middle School
Beach Park Middle School |
3 | Not in DB | |
|
High School
Zion-benton Twnshp Hi School |
126 | Not in DB | |
Property History
| DATE: | EVENT: | PRICE: | SOURCE: |
|---|---|---|---|
| 16 Oct, 2013 | Sold | $168,500 | MRED MLS |
| 22 Aug, 2013 | Under contract | $167,900 | MRED MLS |
| 13 Aug, 2013 | Listed for sale | $167,900 | MRED MLS |
Room Specifics
Total Bedrooms: 3
Bedrooms Above Ground: 3
Bedrooms Below Ground: 0
Dimensions: —
Floor Type: Carpet
Dimensions: —
Floor Type: Carpet
Full Bathrooms: 3
Bathroom Amenities: Separate Shower,Double Sink,Soaking Tub
Bathroom in Basement: 0
Rooms: Loft
Basement Description: Unfinished
Other Specifics
| 3 | |
| Concrete Perimeter | |
| — | |
| Porch | |
| — | |
| 60X125X97X115 | |
| — | |
| Full | |
| Wood Laminate Floors | |
| Range, Dishwasher, Refrigerator | |
| Not in DB | |
| Sidewalks, Street Lights, Street Paved | |
| — | |
| — | |
| — |
Tax History
| Year | Property Taxes |
|---|---|
| 2013 | $8,615 |
Contact Agent
Nearby Similar Homes
Nearby Sold Comparables
Contact Agent
Listing Provided By
RE/MAX Suburban

