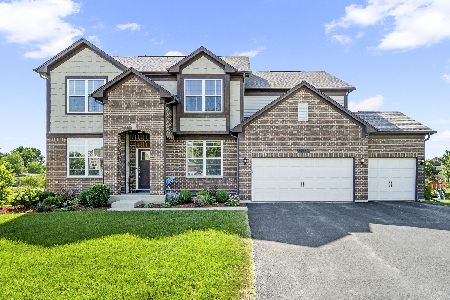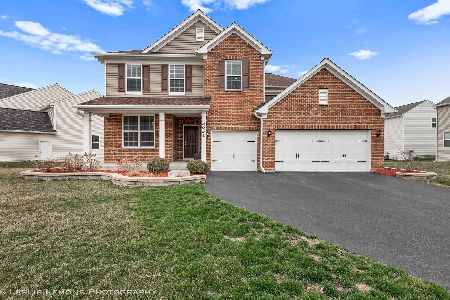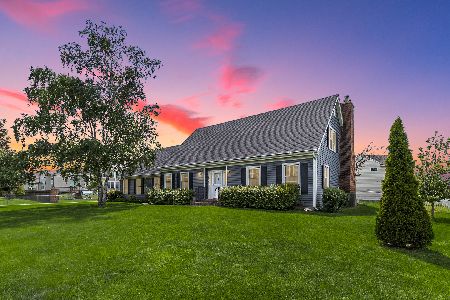3807 Nannyberry Court, Naperville, Illinois 60564
$520,000
|
Sold
|
|
| Status: | Closed |
| Sqft: | 3,650 |
| Cost/Sqft: | $145 |
| Beds: | 4 |
| Baths: | 3 |
| Year Built: | 2016 |
| Property Taxes: | $5,542 |
| Days On Market: | 2761 |
| Lot Size: | 0,37 |
Description
***Ready Now!***This home sits on a premium, nearly 1/2 acre lot at the end of a cul-de-sac and is priced well below the last closed comparable sale. Why even consider new? This home is only 2 years young. You'll never see a better deal. Sellers are motivated. Enjoy the serene pond views from the paver patio in a backyard newly landscaped with an arborvitae privacy barrier. Inside, the inviting open plan features a huge kitchen island with breakfast bar, SS appliances, tile backsplash and large range hood. What was an open (builder) 1st floor "flex" room is now a private office with a door. 4 ample sized bedrooms await upstairs, along with a large bonus room...perfect for use as a second family room. Check out the list of upgrades under the "Additional Information" tab. Full, lookout basement has bathroom rough-in and awaits your finishing ideas and potentially raises the finished square footage to over 5,000 square feet.
Property Specifics
| Single Family | |
| — | |
| — | |
| 2016 | |
| Full,English | |
| — | |
| Yes | |
| 0.37 |
| Will | |
| Ashwood Heights | |
| 133 / Monthly | |
| Other | |
| Public | |
| Public Sewer, Sewer-Storm | |
| 10000156 | |
| 0701084020100000 |
Nearby Schools
| NAME: | DISTRICT: | DISTANCE: | |
|---|---|---|---|
|
Grade School
Fry Elementary School |
204 | — | |
|
Middle School
Scullen Middle School |
204 | Not in DB | |
|
High School
Waubonsie Valley High School |
204 | Not in DB | |
Property History
| DATE: | EVENT: | PRICE: | SOURCE: |
|---|---|---|---|
| 14 Aug, 2018 | Sold | $520,000 | MRED MLS |
| 16 Jul, 2018 | Under contract | $530,000 | MRED MLS |
| 27 Jun, 2018 | Listed for sale | $530,000 | MRED MLS |
Room Specifics
Total Bedrooms: 4
Bedrooms Above Ground: 4
Bedrooms Below Ground: 0
Dimensions: —
Floor Type: Carpet
Dimensions: —
Floor Type: Carpet
Dimensions: —
Floor Type: Carpet
Full Bathrooms: 3
Bathroom Amenities: —
Bathroom in Basement: 0
Rooms: Eating Area,Office,Bonus Room
Basement Description: Unfinished
Other Specifics
| 3 | |
| — | |
| — | |
| — | |
| Cul-De-Sac | |
| 18 X 27 X 174 X 97 X 72 X | |
| — | |
| Full | |
| Vaulted/Cathedral Ceilings, Skylight(s), Hardwood Floors | |
| Range, Microwave, Dishwasher, Refrigerator, Disposal, Stainless Steel Appliance(s), Range Hood | |
| Not in DB | |
| Sidewalks, Street Lights, Street Paved | |
| — | |
| — | |
| Gas Starter |
Tax History
| Year | Property Taxes |
|---|---|
| 2018 | $5,542 |
Contact Agent
Nearby Similar Homes
Nearby Sold Comparables
Contact Agent
Listing Provided By
john greene, Realtor














