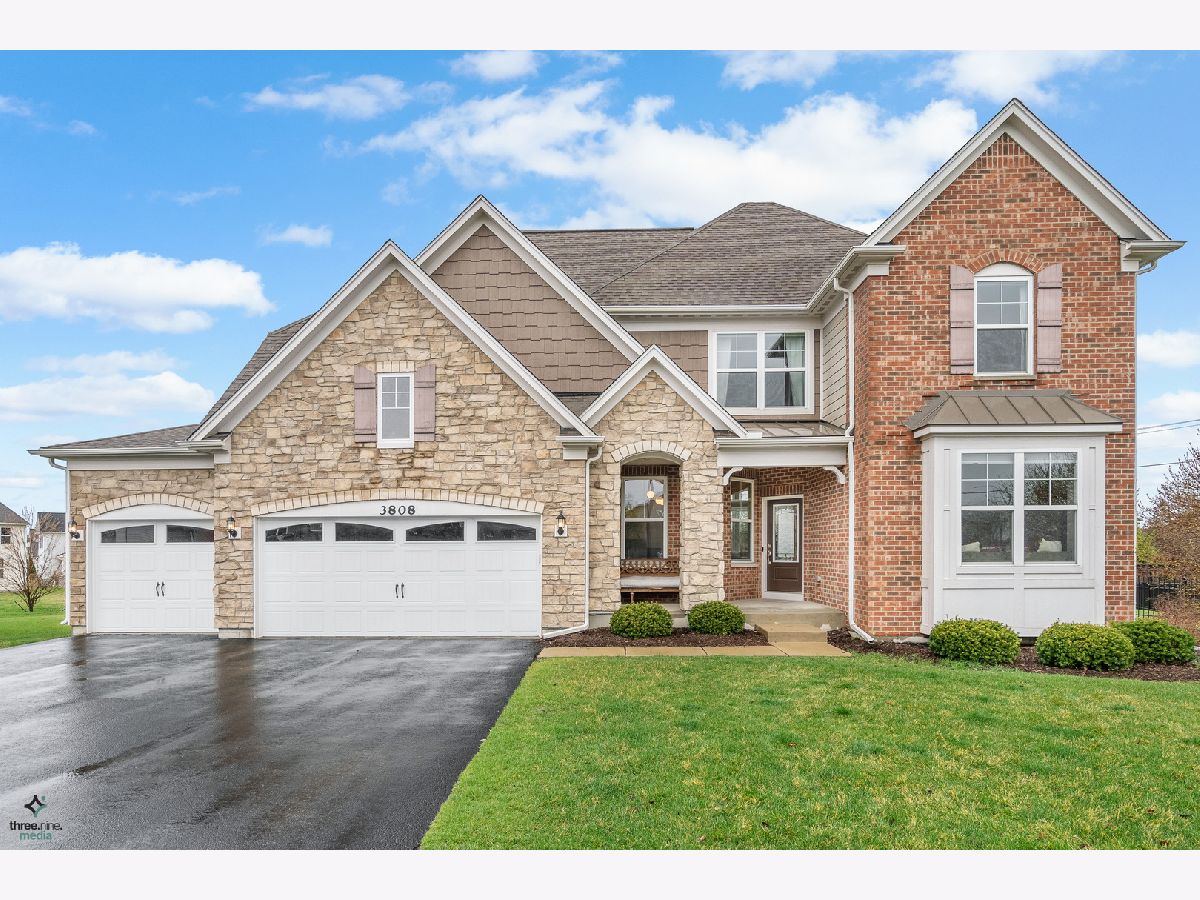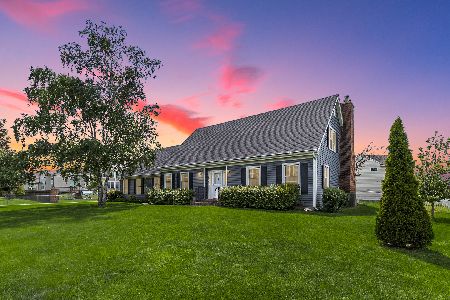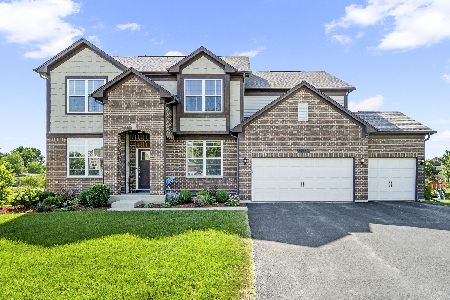3808 Nannyberry Court, Naperville, Illinois 60564
$950,000
|
Sold
|
|
| Status: | Closed |
| Sqft: | 3,441 |
| Cost/Sqft: | $262 |
| Beds: | 4 |
| Baths: | 4 |
| Year Built: | 2016 |
| Property Taxes: | $13,756 |
| Days On Market: | 653 |
| Lot Size: | 0,42 |
Description
MULTIPLE OFFERS RECEIVED! BEST AND FINAL DUE 4/11 AT 5PM. Welcome to Ashwood Heights, where modern luxury meets practical elegance with 4,700 SF of finished space nestled in a desirable cul-de-sac. Step inside to discover a functional layout designed for everyday living and entertaining. The grand two-story family room welcomes you with ample natural light, with a perfect open concept into the well-appointed kitchen, featuring light cabinets, granite countertops, extra large island, a walk-in pantry, and adjacent homework area. An additional first-floor flex space provides versatility, perfect for a home office! Upstairs, the primary bedroom features a large walk in closet, and a spa like bathroom with a double vanity, and a separate shower and tub. The additional three bedrooms offer ample storage, comfort and privacy, and the convenience of second-floor laundry, makes this home effortlessly combine elegance with everyday comfort. The basement expands your living space with a fully equipped entertainer's dream. Complete with a recreational area featuring a projector, kitchen bar with sink and mini fridge, workout space, and an ADDITIONAL bedroom and bathroom, this level offers endless possibilities for leisure and accommodation. Outside, a brand new Trex deck overlooks the fully fenced beautifully landscaped 0.4 acre yard (iron fence added 2024), a large hot tub, and a play set, providing a private retreat for outdoor enjoyment and relaxation. In ground sprinkler system. Experience the best of Ashwood Heights living in this stylish and functional home. Welcome home to comfort, convenience, and community. New water heater 2023.
Property Specifics
| Single Family | |
| — | |
| — | |
| 2016 | |
| — | |
| — | |
| No | |
| 0.42 |
| Will | |
| Ashwood Heights | |
| 115 / Monthly | |
| — | |
| — | |
| — | |
| 12021627 | |
| 0701084020260000 |
Nearby Schools
| NAME: | DISTRICT: | DISTANCE: | |
|---|---|---|---|
|
Grade School
Peterson Elementary School |
204 | — | |
|
Middle School
Scullen Middle School |
204 | Not in DB | |
|
High School
Waubonsie Valley High School |
204 | Not in DB | |
Property History
| DATE: | EVENT: | PRICE: | SOURCE: |
|---|---|---|---|
| 24 Jun, 2024 | Sold | $950,000 | MRED MLS |
| 11 Apr, 2024 | Under contract | $899,900 | MRED MLS |
| 4 Apr, 2024 | Listed for sale | $899,900 | MRED MLS |











































Room Specifics
Total Bedrooms: 5
Bedrooms Above Ground: 4
Bedrooms Below Ground: 1
Dimensions: —
Floor Type: —
Dimensions: —
Floor Type: —
Dimensions: —
Floor Type: —
Dimensions: —
Floor Type: —
Full Bathrooms: 4
Bathroom Amenities: Double Sink
Bathroom in Basement: 1
Rooms: —
Basement Description: Finished
Other Specifics
| 3 | |
| — | |
| Concrete | |
| — | |
| — | |
| 18240 | |
| Full | |
| — | |
| — | |
| — | |
| Not in DB | |
| — | |
| — | |
| — | |
| — |
Tax History
| Year | Property Taxes |
|---|---|
| 2024 | $13,756 |
Contact Agent
Nearby Similar Homes
Nearby Sold Comparables
Contact Agent
Listing Provided By
Loncar Realty












