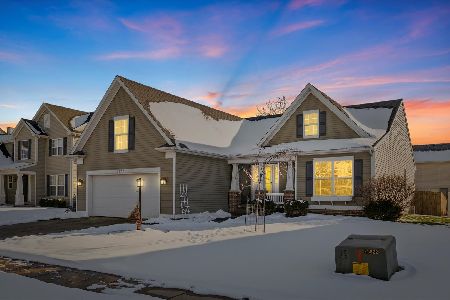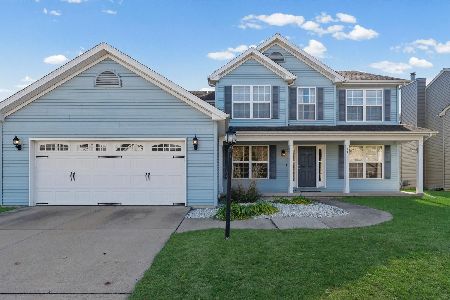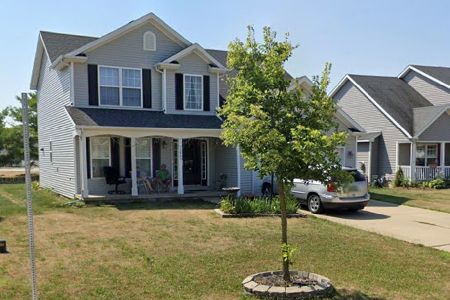3807 Pebblebrook Lane, Champaign, Illinois 61822
$239,900
|
Sold
|
|
| Status: | Closed |
| Sqft: | 1,343 |
| Cost/Sqft: | $179 |
| Beds: | 3 |
| Baths: | 3 |
| Year Built: | 2005 |
| Property Taxes: | $5,677 |
| Days On Market: | 1584 |
| Lot Size: | 0,00 |
Description
Wow!! I hope you are ready to make a move because this is the ONE!! :) Schedule your tour today to preview this meticulously maintained home, still occupied by the original owner, and the love they have in this home shows around every corner! Inside you will find the very favorable open concept floor plan, eat-in kitchen with eating bar and split bedroom design, soaring cathedral ceilings, gas log fireplace and more! There is a partially finished basement that includes a fourth bedroom and a third full bathroom for your convenience. The additional family/room game room in the basement is ready for you to apply your own personal touches to make it your own. Outside you will find a spacious yard, mature landscaping, large patio and no neighbors behind you! The home has been freshly painted, new carpet, is turn key and ready for you to call "HOME"!
Property Specifics
| Single Family | |
| — | |
| Ranch | |
| 2005 | |
| Full | |
| — | |
| No | |
| — |
| Champaign | |
| — | |
| — / Not Applicable | |
| None | |
| Public | |
| Public Sewer | |
| 11232551 | |
| 412004360004 |
Nearby Schools
| NAME: | DISTRICT: | DISTANCE: | |
|---|---|---|---|
|
Grade School
Unit 4 Of Choice |
4 | — | |
|
Middle School
Champaign/middle Call Unit 4 351 |
4 | Not in DB | |
|
High School
Centennial High School |
4 | Not in DB | |
Property History
| DATE: | EVENT: | PRICE: | SOURCE: |
|---|---|---|---|
| 18 Oct, 2021 | Sold | $239,900 | MRED MLS |
| 7 Oct, 2021 | Under contract | $239,900 | MRED MLS |
| 4 Oct, 2021 | Listed for sale | $239,900 | MRED MLS |
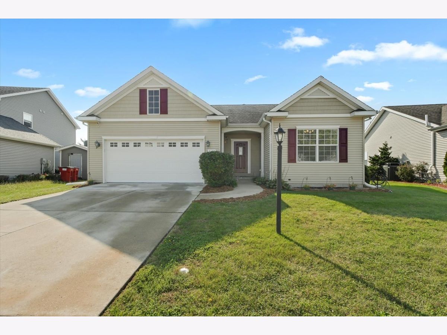
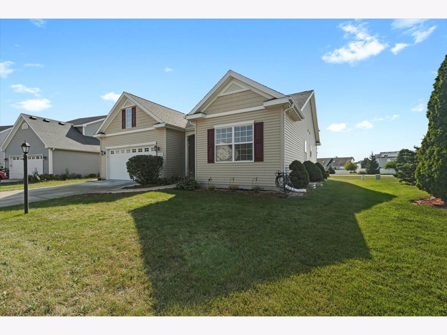
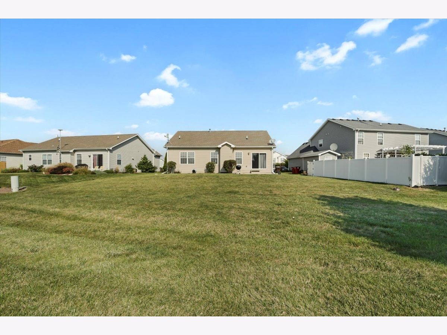
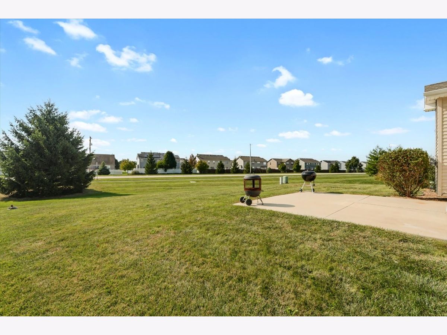
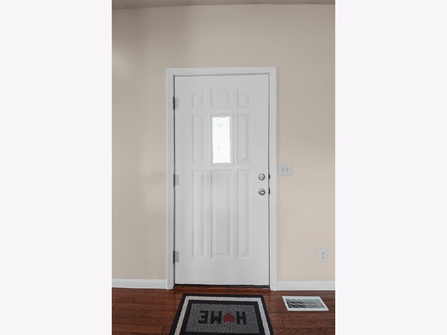
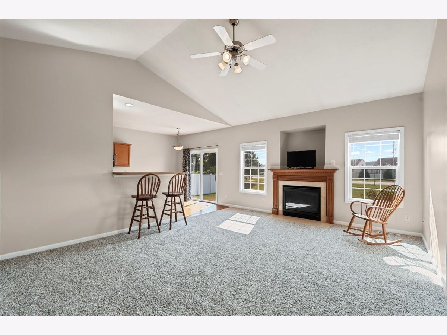
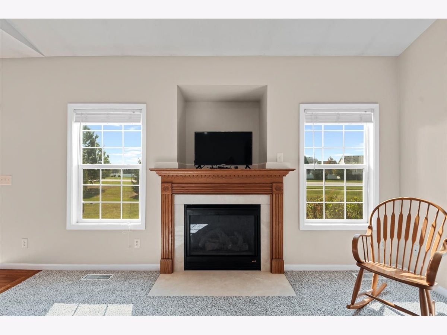
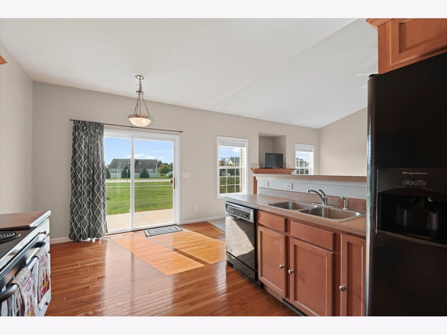
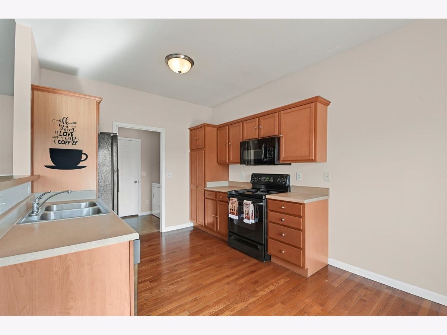
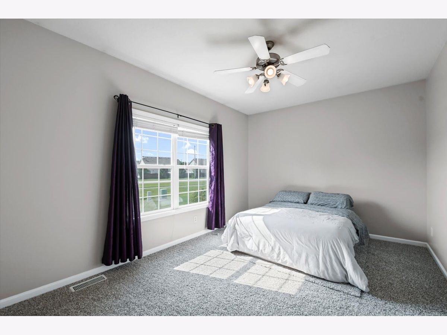
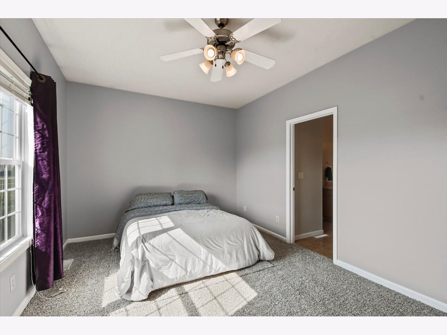
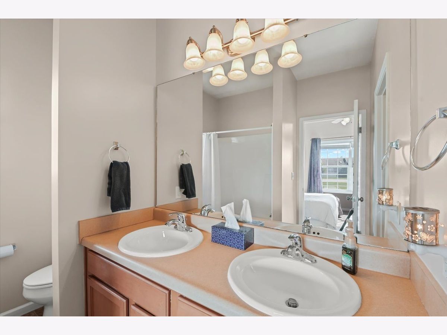
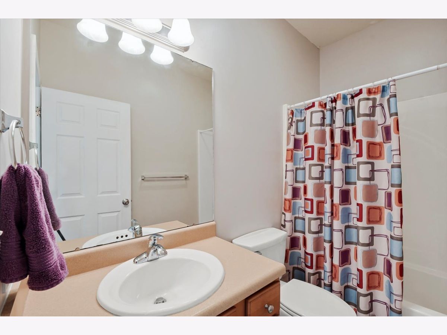
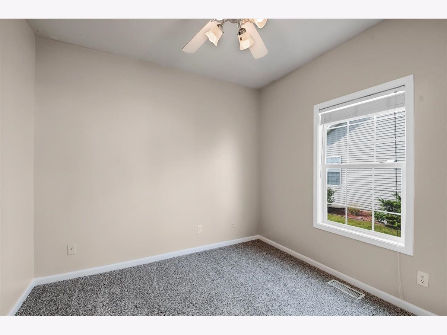
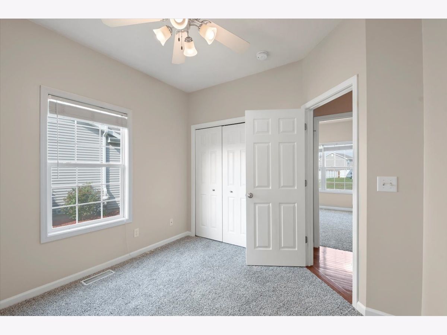
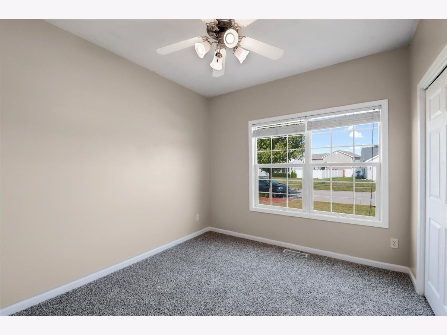
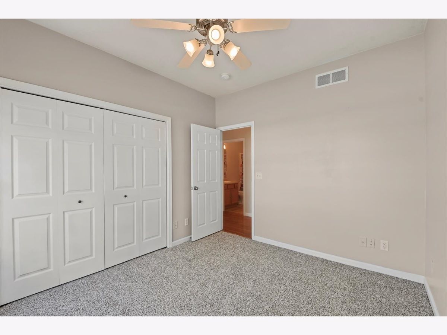
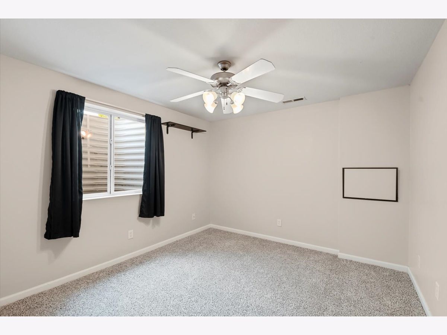
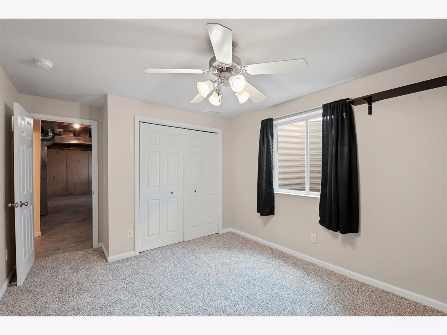
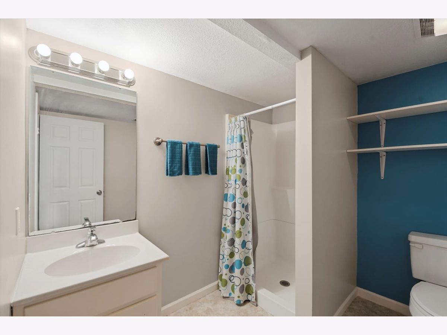
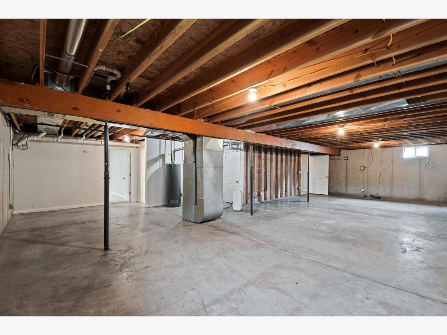
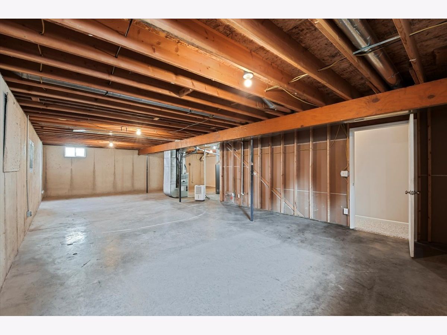
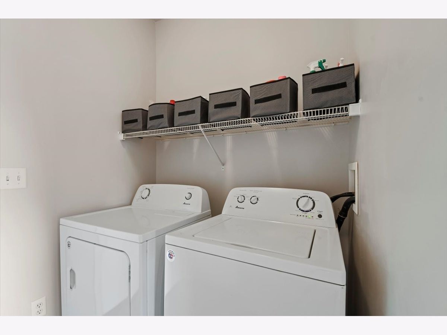
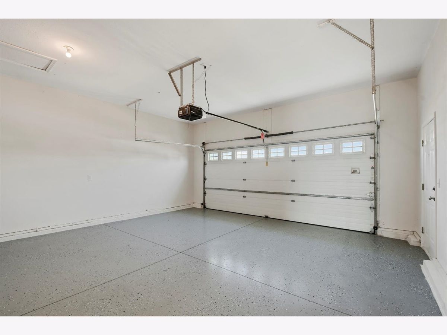
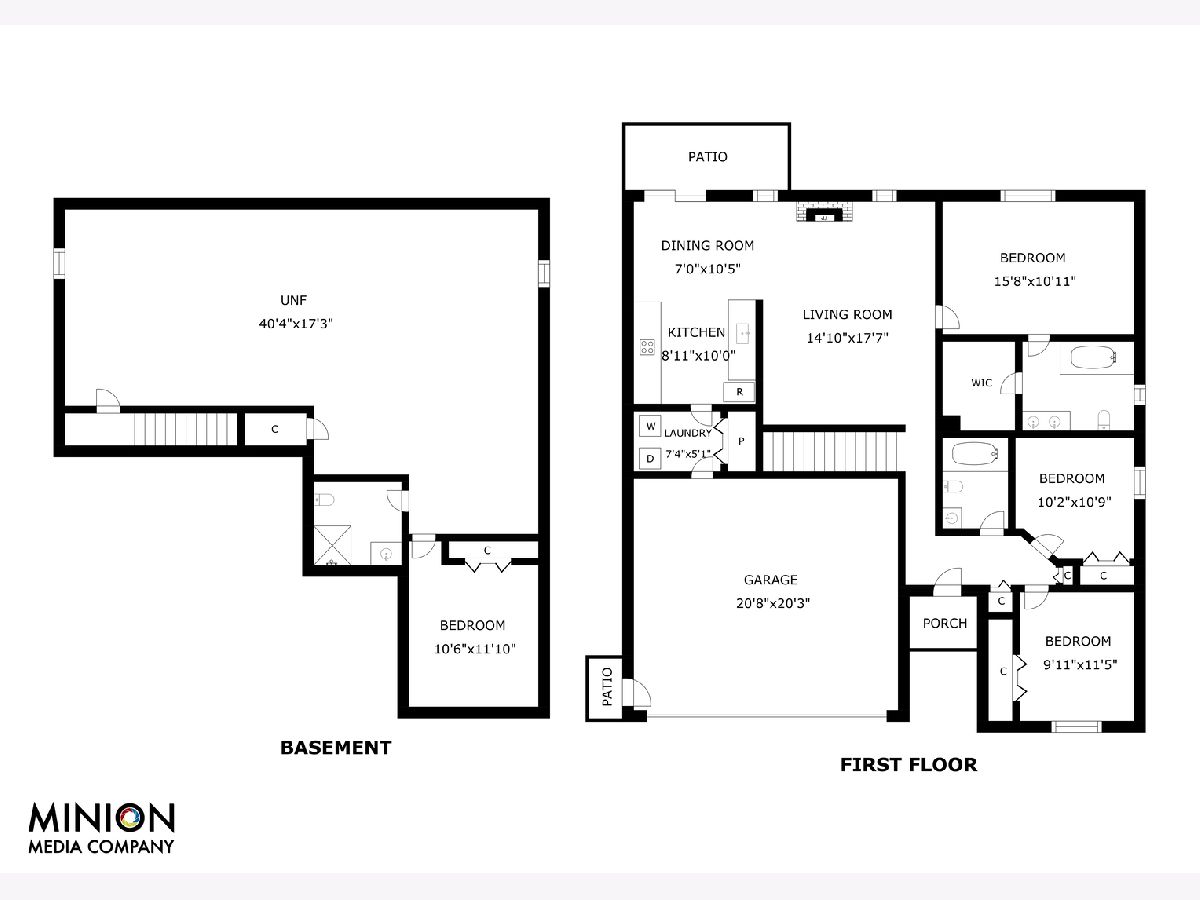
Room Specifics
Total Bedrooms: 4
Bedrooms Above Ground: 3
Bedrooms Below Ground: 1
Dimensions: —
Floor Type: Carpet
Dimensions: —
Floor Type: Carpet
Dimensions: —
Floor Type: Carpet
Full Bathrooms: 3
Bathroom Amenities: Double Sink
Bathroom in Basement: 1
Rooms: Game Room
Basement Description: Partially Finished
Other Specifics
| 2 | |
| — | |
| — | |
| Patio | |
| — | |
| 29.2X29.2X110X77.9X110 | |
| — | |
| Full | |
| Vaulted/Cathedral Ceilings, Wood Laminate Floors, First Floor Bedroom, First Floor Laundry, First Floor Full Bath, Walk-In Closet(s), Ceiling - 9 Foot, Open Floorplan, Dining Combo | |
| Range, Microwave, Dishwasher, Refrigerator, Washer, Dryer, Disposal | |
| Not in DB | |
| — | |
| — | |
| — | |
| Gas Log |
Tax History
| Year | Property Taxes |
|---|---|
| 2021 | $5,677 |
Contact Agent
Nearby Similar Homes
Contact Agent
Listing Provided By
RE/MAX REALTY ASSOCIATES-CHA




