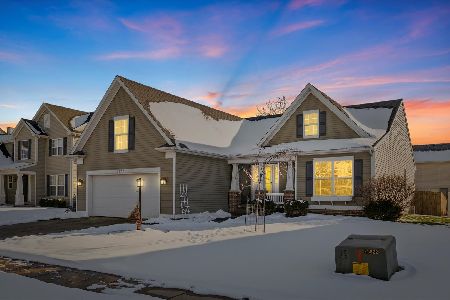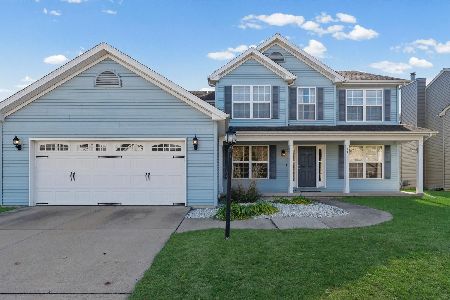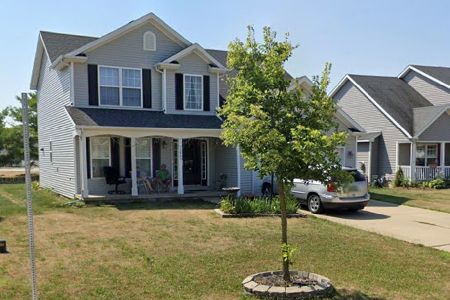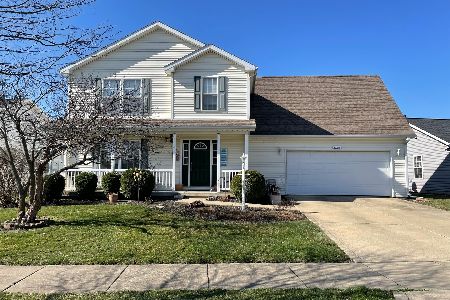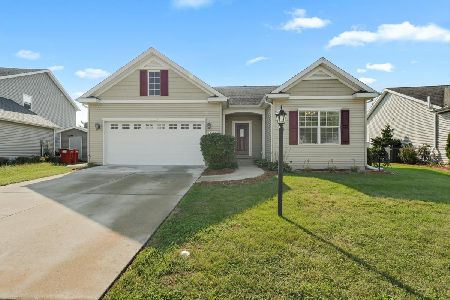3803 Pebblebrook Lane, Champaign, Illinois 61822
$200,000
|
Sold
|
|
| Status: | Closed |
| Sqft: | 2,010 |
| Cost/Sqft: | $100 |
| Beds: | 4 |
| Baths: | 3 |
| Year Built: | 2005 |
| Property Taxes: | $5,307 |
| Days On Market: | 2798 |
| Lot Size: | 0,00 |
Description
Welcoming 4 bdrm home has soaring 2 story entry and bright open floorplan. Great location that backs up to large commons area and near park and tennis courts. Fresh paint throughout gives this home a clean and updated look. Eat in kitchen with breakfast bar opens to family room featuring a gas log fireplace with on switch and mantle. The dining room or flex room has beautiful wood laminate flooring and a chair rail. All 4 bdrms are upstairs and all have ceiling fans installed. Master has a garden tub plus a separate shower and double vanities. Large master walk in closet. Large storage shed designed to match the house with matching shutters Nicely landscaped front and back yards add to this homes appeal. Neighborhood park and tennis courts nearby. Easy access to interstates and amenities. City bus service available with stops on Pebblebrook Ln.
Property Specifics
| Single Family | |
| — | |
| Traditional | |
| 2005 | |
| None | |
| — | |
| No | |
| — |
| Champaign | |
| Boulder Ridge | |
| 0 / Not Applicable | |
| None | |
| Public | |
| Public Sewer | |
| 09979155 | |
| 412004360002 |
Nearby Schools
| NAME: | DISTRICT: | DISTANCE: | |
|---|---|---|---|
|
Grade School
Unit 4 School Of Choice Elementa |
4 | — | |
|
Middle School
Champaign Junior/middle Call Uni |
4 | Not in DB | |
|
High School
Centennial High School |
4 | Not in DB | |
Property History
| DATE: | EVENT: | PRICE: | SOURCE: |
|---|---|---|---|
| 10 Aug, 2018 | Sold | $200,000 | MRED MLS |
| 12 Jun, 2018 | Under contract | $200,000 | MRED MLS |
| 8 Jun, 2018 | Listed for sale | $200,000 | MRED MLS |
| 19 Aug, 2021 | Sold | $240,000 | MRED MLS |
| 4 Aug, 2021 | Under contract | $249,900 | MRED MLS |
| 30 Jul, 2021 | Listed for sale | $249,900 | MRED MLS |
Room Specifics
Total Bedrooms: 4
Bedrooms Above Ground: 4
Bedrooms Below Ground: 0
Dimensions: —
Floor Type: Carpet
Dimensions: —
Floor Type: Carpet
Dimensions: —
Floor Type: Carpet
Full Bathrooms: 3
Bathroom Amenities: Separate Shower,Double Sink,Garden Tub
Bathroom in Basement: 0
Rooms: No additional rooms
Basement Description: Crawl
Other Specifics
| 2.5 | |
| — | |
| Concrete | |
| Patio, Porch | |
| Common Grounds | |
| 110X73X110X60 | |
| — | |
| Full | |
| Bar-Dry, Wood Laminate Floors, First Floor Laundry, First Floor Full Bath | |
| Range, Microwave, Dishwasher, Refrigerator, Washer, Dryer, Disposal | |
| Not in DB | |
| Tennis Courts, Sidewalks, Street Paved | |
| — | |
| — | |
| Gas Log |
Tax History
| Year | Property Taxes |
|---|---|
| 2018 | $5,307 |
| 2021 | $5,853 |
Contact Agent
Nearby Similar Homes
Nearby Sold Comparables
Contact Agent
Listing Provided By
Coldwell Banker The R.E. Group





