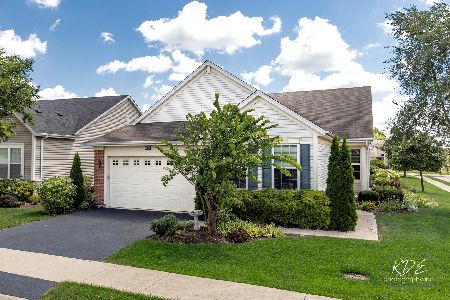3807 Sunburst Lane, Naperville, Illinois 60564
$675,000
|
Sold
|
|
| Status: | Closed |
| Sqft: | 3,200 |
| Cost/Sqft: | $208 |
| Beds: | 4 |
| Baths: | 4 |
| Year Built: | 2000 |
| Property Taxes: | $14,577 |
| Days On Market: | 950 |
| Lot Size: | 0,00 |
Description
MOVE RIGHT IN AND ENJOY THIS HOME & ALL THE TALL GRASS COMMUNITY AMENITIES! Curb appeal galore with brick front, professional landscaping and hardscaping in the front. From the minute you see the 2-story foyer, separating the dining & living rooms, you will feel at home. Spacious home with 5 total bedrooms, 4 full baths & finished basement. New carpet in living & dining rooms. 1st floor office with full bath adjacent. Kitchen with hardwood floors has all stainless steel appliances, double ovens, an island, granite countertops, pantry closet & eating area with French door to patio. 20x20 family room has tray ceiling, great views of backyard from bay window & a cozy, marble surrounded gas fire place. Large 1st floor laundry/mud room with tile floor has door to garage & exterior, newer washer/dryer, sink, hanging space & a large closet. Staircase to upper level has wrought iron spindles. Primary suite has tray ceiling, additional sitting area, oversized walk in closet with 2 entrances, ensuite spa-like bath with jetted tub, double sink vanity, & separate shower. 3 additional generously sized bedrooms with a shared hall bath, and double sink vanity complete the 2nd level. Freshly painted basement is spectacular with 5th bedroom (currently used as a gym), full bath, 2 large recreation areas, a wet bar with seating, & loads of storage. Newer mechanicals with zoned heating & cooling, dimmers on light switches, ceiling fans, alarm, white trim & interior doors. 2.5 car garage with door to exterior. Brick & cedar exterior, 4 year old roof, outdoor lighting, & fenced in yard. Award-winning, Naperville District 204 schools with bus stop to high school 1 block away. Fry Elementary and Scullen Middle School located within the neighborhood! Highly sought after community due to location & amenities. Tall Grass has a zero depth pool with slides, tennis courts, a clubhouse, various clubs, parks & trails. Located close to all the shopping, dining & entertainment south Naperville offers while being only 15 minutes to downtown Naperville. 6 Minute Drive to Wolf's Crossing Park. Move in this summer to partake in all the Tall Grass amenities.
Property Specifics
| Single Family | |
| — | |
| — | |
| 2000 | |
| — | |
| — | |
| No | |
| — |
| Will | |
| Tall Grass | |
| 740 / Annual | |
| — | |
| — | |
| — | |
| 11804405 | |
| 0701091030250000 |
Nearby Schools
| NAME: | DISTRICT: | DISTANCE: | |
|---|---|---|---|
|
Grade School
Fry Elementary School |
204 | — | |
|
Middle School
Scullen Middle School |
204 | Not in DB | |
|
High School
Waubonsie Valley High School |
204 | Not in DB | |
Property History
| DATE: | EVENT: | PRICE: | SOURCE: |
|---|---|---|---|
| 27 Jun, 2009 | Sold | $520,000 | MRED MLS |
| 6 May, 2009 | Under contract | $529,900 | MRED MLS |
| 30 Apr, 2009 | Listed for sale | $529,900 | MRED MLS |
| 12 Jul, 2023 | Sold | $675,000 | MRED MLS |
| 14 Jun, 2023 | Under contract | $665,000 | MRED MLS |
| 14 Jun, 2023 | Listed for sale | $665,000 | MRED MLS |
| 9 Sep, 2023 | Listed for sale | $0 | MRED MLS |
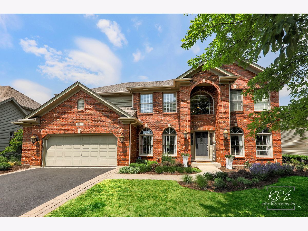
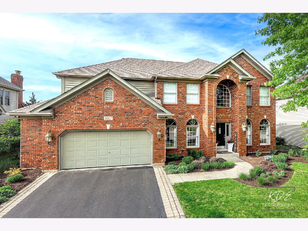
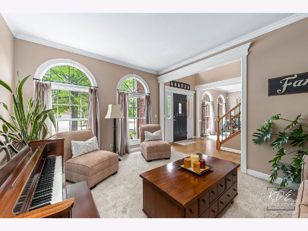
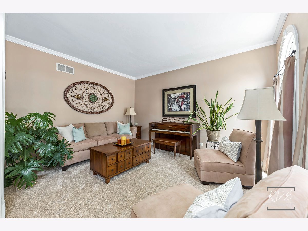
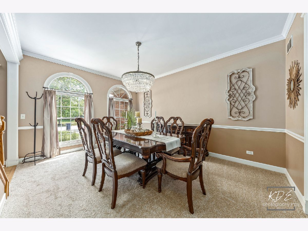
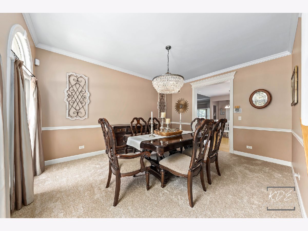
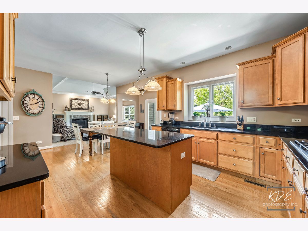
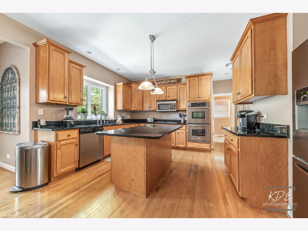
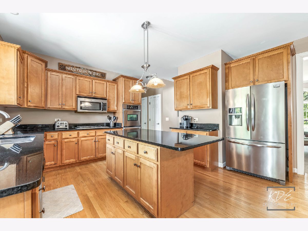
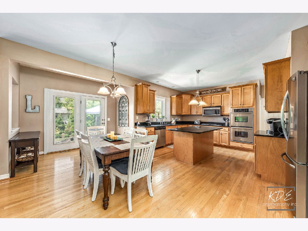
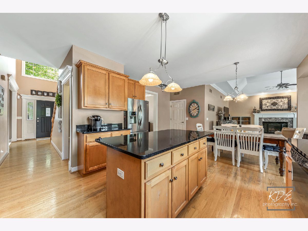
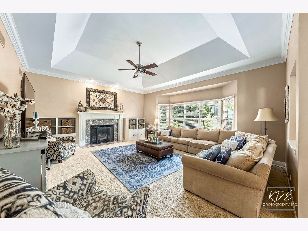
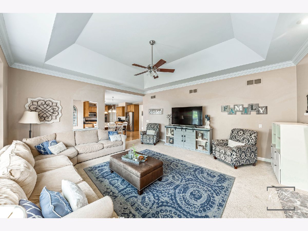
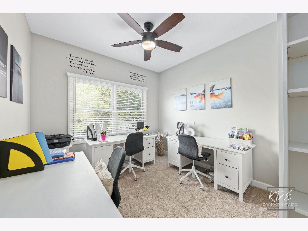
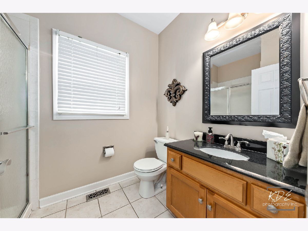
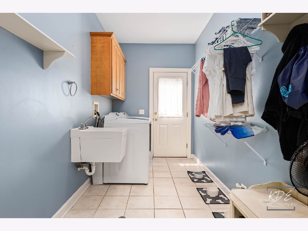
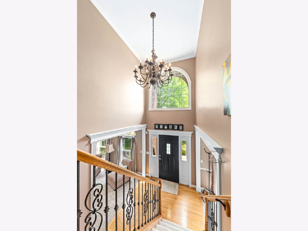
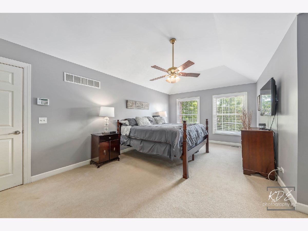
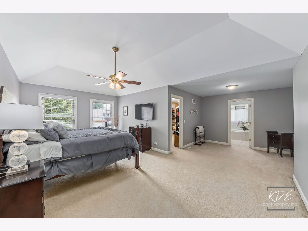
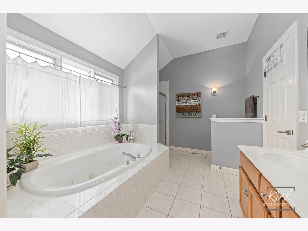
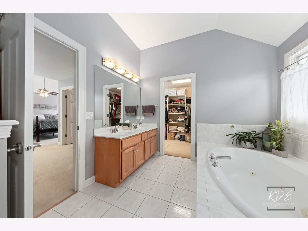
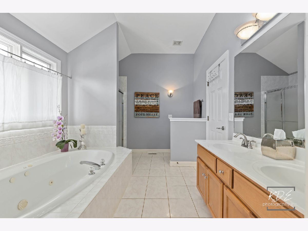
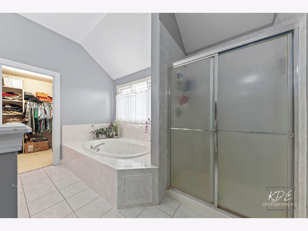
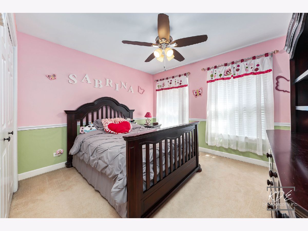
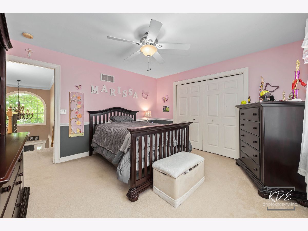
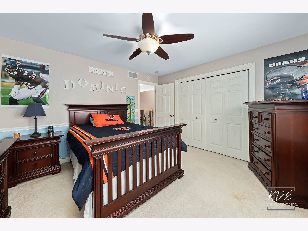
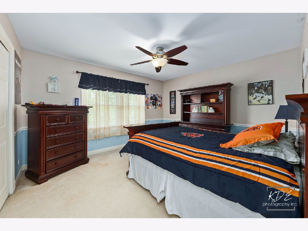
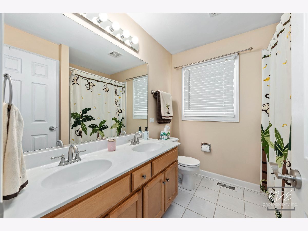
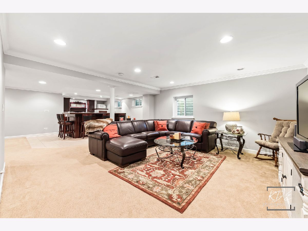
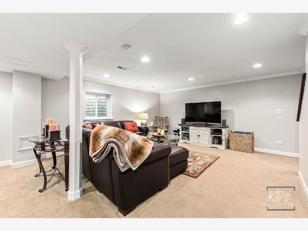
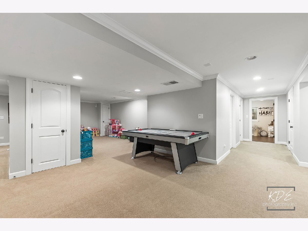
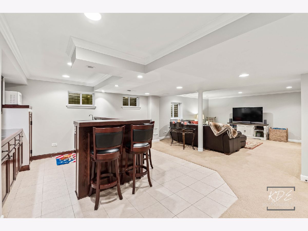
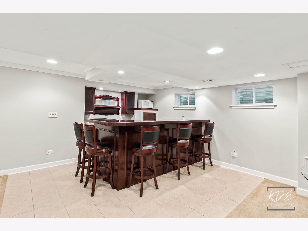
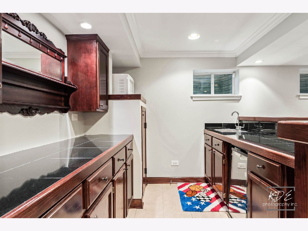
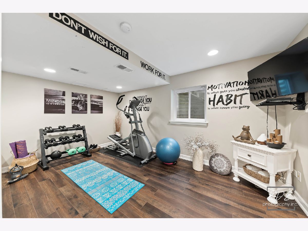
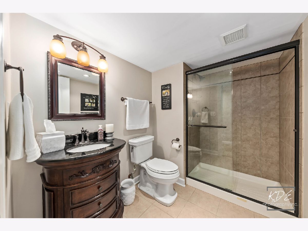
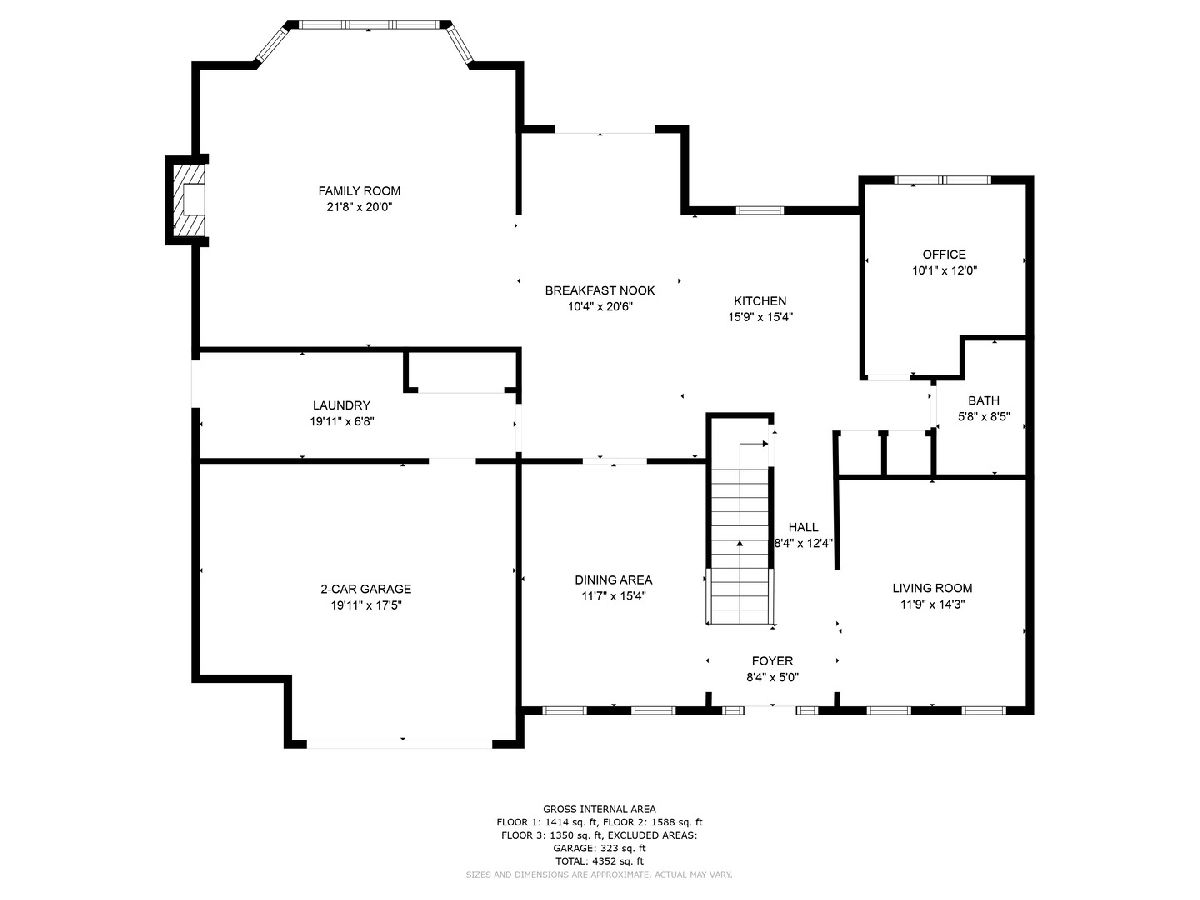
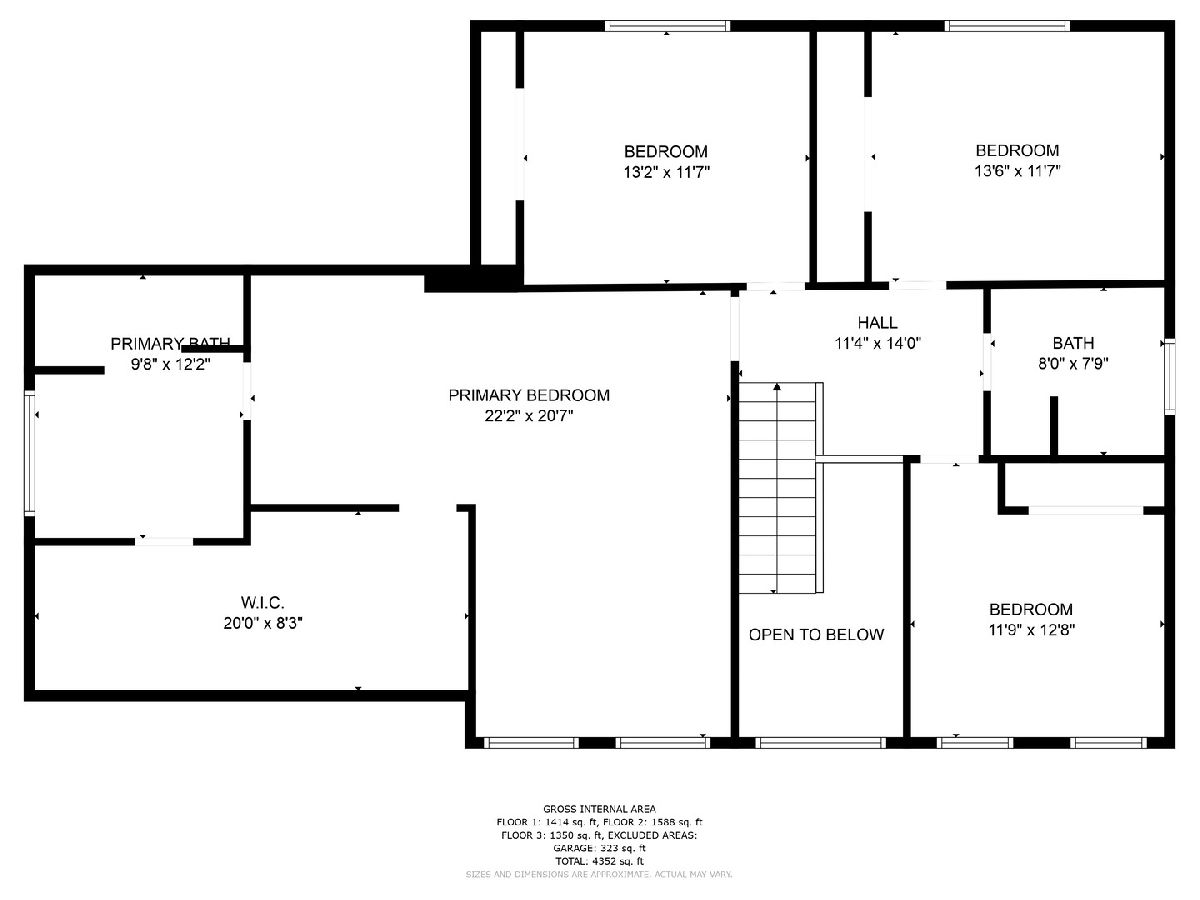
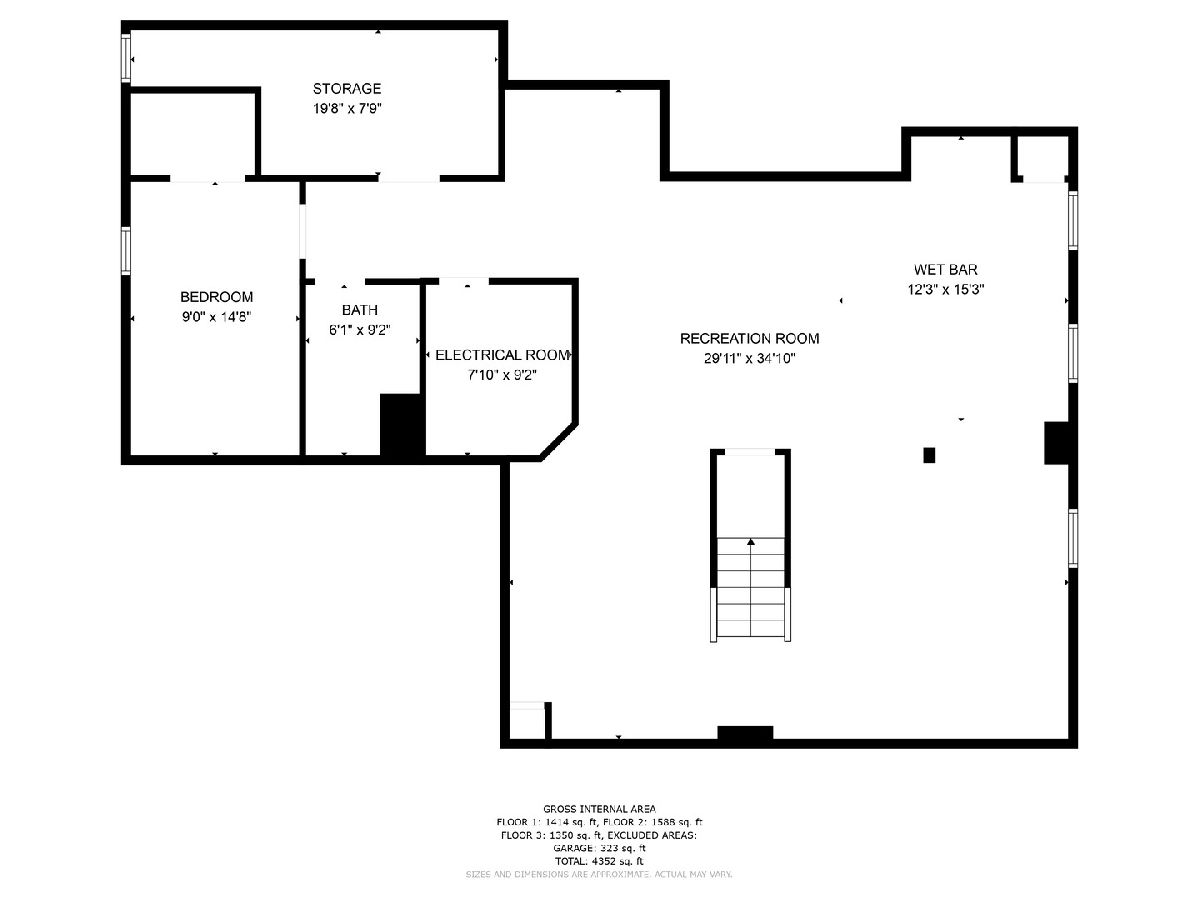
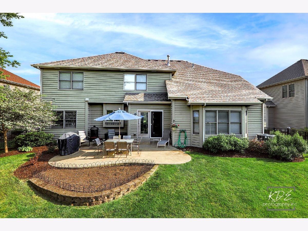
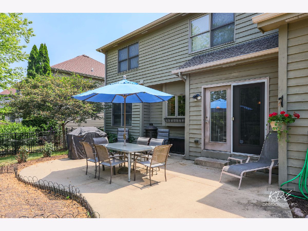
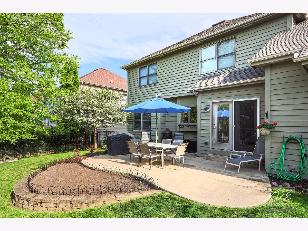
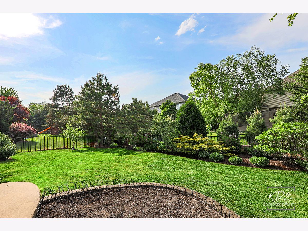
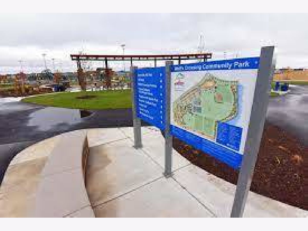
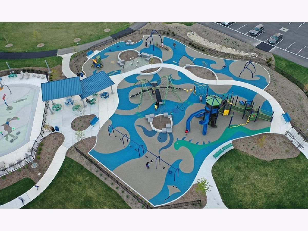
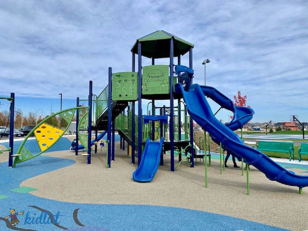
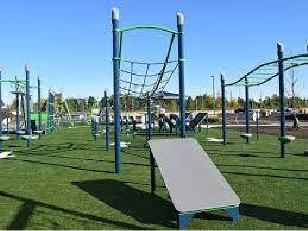
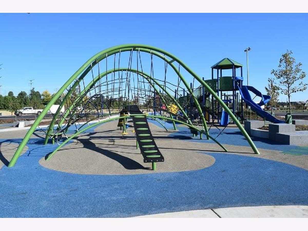
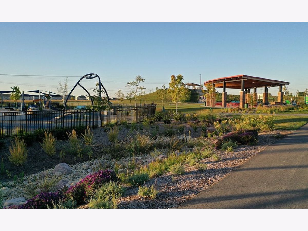
Room Specifics
Total Bedrooms: 5
Bedrooms Above Ground: 4
Bedrooms Below Ground: 1
Dimensions: —
Floor Type: —
Dimensions: —
Floor Type: —
Dimensions: —
Floor Type: —
Dimensions: —
Floor Type: —
Full Bathrooms: 4
Bathroom Amenities: Whirlpool,Separate Shower,Double Sink
Bathroom in Basement: 1
Rooms: —
Basement Description: Finished,Rec/Family Area,Storage Space
Other Specifics
| 2.5 | |
| — | |
| Asphalt,Brick | |
| — | |
| — | |
| 70 X 150 | |
| — | |
| — | |
| — | |
| — | |
| Not in DB | |
| — | |
| — | |
| — | |
| — |
Tax History
| Year | Property Taxes |
|---|---|
| 2009 | $11,003 |
| 2023 | $14,577 |
Contact Agent
Nearby Similar Homes
Nearby Sold Comparables
Contact Agent
Listing Provided By
RE/MAX Professionals Select






