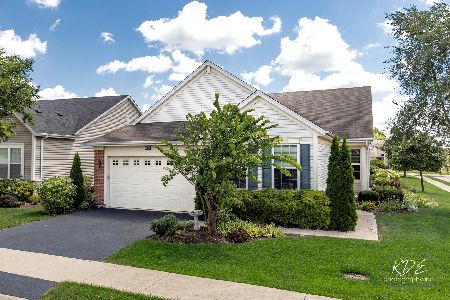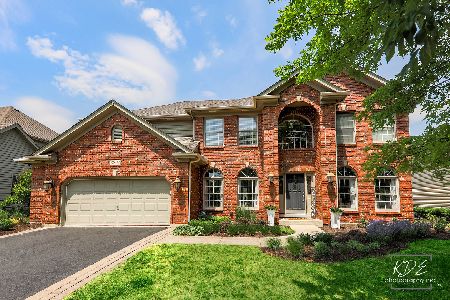3811 Sunburst Lane, Naperville, Illinois 60564
$553,750
|
Sold
|
|
| Status: | Closed |
| Sqft: | 3,321 |
| Cost/Sqft: | $172 |
| Beds: | 4 |
| Baths: | 5 |
| Year Built: | 1999 |
| Property Taxes: | $13,364 |
| Days On Market: | 2707 |
| Lot Size: | 0,22 |
Description
LUXURY Tall Grass beauty at a STUNNING PRICE! All new windows for FREE! Steps to high-ranking, Fry Elem and biking to Scullen JH. Highly-rated IPSD204. New Roof, New Windows, New HVAC, New A/C, New Doors, New Hardware, New Garage Doors, New Fixtures, Newer carpet, gleaming hrdwd and freshly painted ext. and interior. STUNNING architectural features in LR & DR with tray and cathedral ceilings throughout. QUALITY remodeled CHEF'S kitchen offers custom cabinets, butcher block island, THERMADOR, WOLF, SUBZERO, ADVANTIUM SS appliances, vent out hood, granite, butler's center with wine rack. Bright family room with brick FP, cathedral ceilings and Plantation shutters, opens to eating area. EXPANSIVE Master Suite with sitting area, skylights, Spa Bath /Lg dble-head shower, WIC, Jack/Jill, Ensuite, all BRs w/CALIFORNIA CLOSETS. Fin basement has lg rec rm/wet bar, bev cooler, wine closet, Media Rm, utly rm & full bath. Prof landscaped yd, sprinkler system, Paver/Slate patio, w/FP. Just unpack!
Property Specifics
| Single Family | |
| — | |
| — | |
| 1999 | |
| Full | |
| — | |
| No | |
| 0.22 |
| Will | |
| Tall Grass | |
| 650 / Annual | |
| Insurance,Clubhouse,Pool | |
| Lake Michigan,Public | |
| Public Sewer, Sewer-Storm | |
| 10058926 | |
| 0701091030240000 |
Nearby Schools
| NAME: | DISTRICT: | DISTANCE: | |
|---|---|---|---|
|
Grade School
Fry Elementary School |
204 | — | |
|
Middle School
Scullen Middle School |
204 | Not in DB | |
|
High School
Waubonsie Valley High School |
204 | Not in DB | |
Property History
| DATE: | EVENT: | PRICE: | SOURCE: |
|---|---|---|---|
| 15 Oct, 2018 | Sold | $553,750 | MRED MLS |
| 7 Sep, 2018 | Under contract | $569,900 | MRED MLS |
| 21 Aug, 2018 | Listed for sale | $569,900 | MRED MLS |
Room Specifics
Total Bedrooms: 4
Bedrooms Above Ground: 4
Bedrooms Below Ground: 0
Dimensions: —
Floor Type: Carpet
Dimensions: —
Floor Type: Carpet
Dimensions: —
Floor Type: Carpet
Full Bathrooms: 5
Bathroom Amenities: Whirlpool,Separate Shower,Double Sink,Double Shower
Bathroom in Basement: 1
Rooms: Eating Area,Office,Recreation Room,Media Room,Foyer,Walk In Closet
Basement Description: Finished
Other Specifics
| 3 | |
| Concrete Perimeter | |
| Concrete | |
| Brick Paver Patio | |
| Landscaped | |
| 75 X 127 | |
| Unfinished | |
| Full | |
| Vaulted/Cathedral Ceilings, Skylight(s), Bar-Wet, Hardwood Floors, First Floor Laundry | |
| Range, Microwave, Dishwasher, High End Refrigerator, Washer, Dryer, Disposal, Stainless Steel Appliance(s), Wine Refrigerator, Range Hood | |
| Not in DB | |
| Clubhouse, Pool, Tennis Courts, Sidewalks, Street Lights | |
| — | |
| — | |
| Attached Fireplace Doors/Screen, Gas Starter |
Tax History
| Year | Property Taxes |
|---|---|
| 2018 | $13,364 |
Contact Agent
Nearby Similar Homes
Nearby Sold Comparables
Contact Agent
Listing Provided By
Keller Williams Infinity










