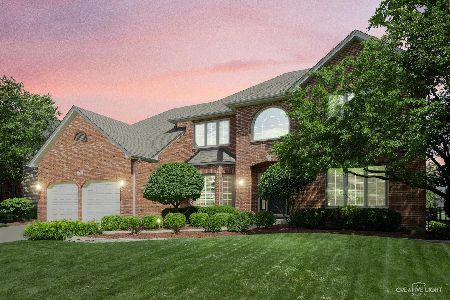3808 Grassmere Road, Naperville, Illinois 60564
$450,000
|
Sold
|
|
| Status: | Closed |
| Sqft: | 2,666 |
| Cost/Sqft: | $171 |
| Beds: | 4 |
| Baths: | 4 |
| Year Built: | 2000 |
| Property Taxes: | $10,648 |
| Days On Market: | 2342 |
| Lot Size: | 0,21 |
Description
LOWEST PRICE IN TALL GRASS WITH 3 CAR GARAGE & FINISHED BASEMENT! NEW A/C & FURNACE 2019!!!Fresh paint in today's neutral colors. NEW CARPET in Family Room & upstairs. Kitchen features Gorgeous granite & stainless steel appliances. Impressive Family Room has bay window, vaulted ceiling, skylights & brick fireplace. Private home Office on first floor for those that work at home. Master Bedroom has tray ceiling and HUGE walk-in closet. Master Bathroom has whirlpool tub, shower & double sinks. Incredible finished basement has Rec Room, Media area, full Bathroom & 2ND KITCHEN! Great for entertaining or in-law suite. Kitchen has oven, fridge, dishwasher & microwave! NEW ROOF 2014. Walk to close by Fry Elementary & Scullen Middle Schools. Home is located by Route 59 shopping & restaurants.
Property Specifics
| Single Family | |
| — | |
| Traditional | |
| 2000 | |
| Full | |
| — | |
| No | |
| 0.21 |
| Will | |
| Tall Grass | |
| 675 / Annual | |
| Insurance,Clubhouse,Pool | |
| Lake Michigan | |
| Public Sewer | |
| 10494981 | |
| 0701091030100000 |
Nearby Schools
| NAME: | DISTRICT: | DISTANCE: | |
|---|---|---|---|
|
Grade School
Fry Elementary School |
204 | — | |
|
Middle School
Scullen Middle School |
204 | Not in DB | |
|
High School
Waubonsie Valley High School |
204 | Not in DB | |
Property History
| DATE: | EVENT: | PRICE: | SOURCE: |
|---|---|---|---|
| 1 Nov, 2019 | Sold | $450,000 | MRED MLS |
| 20 Sep, 2019 | Under contract | $455,000 | MRED MLS |
| — | Last price change | $460,000 | MRED MLS |
| 23 Aug, 2019 | Listed for sale | $460,000 | MRED MLS |
Room Specifics
Total Bedrooms: 4
Bedrooms Above Ground: 4
Bedrooms Below Ground: 0
Dimensions: —
Floor Type: Carpet
Dimensions: —
Floor Type: Carpet
Dimensions: —
Floor Type: Carpet
Full Bathrooms: 4
Bathroom Amenities: Whirlpool,Separate Shower,Double Sink
Bathroom in Basement: 1
Rooms: Office,Recreation Room,Media Room,Kitchen
Basement Description: Finished,Crawl
Other Specifics
| 3 | |
| Concrete Perimeter | |
| — | |
| — | |
| — | |
| 76 X 128 | |
| — | |
| Full | |
| Vaulted/Cathedral Ceilings, Skylight(s), Hardwood Floors, First Floor Laundry | |
| Range, Microwave, Dishwasher, Refrigerator, Disposal, Stainless Steel Appliance(s) | |
| Not in DB | |
| — | |
| — | |
| — | |
| — |
Tax History
| Year | Property Taxes |
|---|---|
| 2019 | $10,648 |
Contact Agent
Nearby Similar Homes
Nearby Sold Comparables
Contact Agent
Listing Provided By
Baird & Warner













