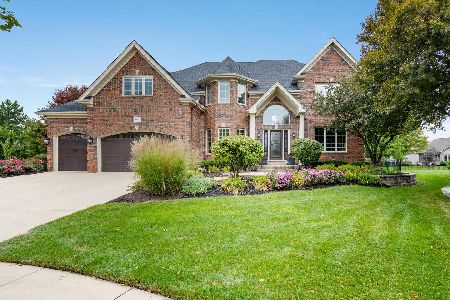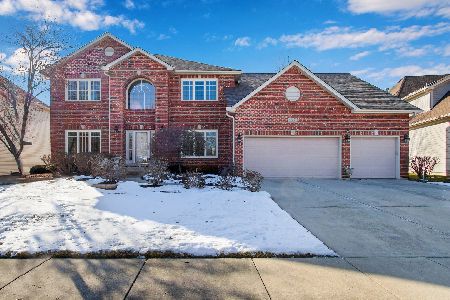3808 Horizon Court, Naperville, Illinois 60564
$596,750
|
Sold
|
|
| Status: | Closed |
| Sqft: | 3,367 |
| Cost/Sqft: | $186 |
| Beds: | 4 |
| Baths: | 5 |
| Year Built: | 2001 |
| Property Taxes: | $12,914 |
| Days On Market: | 4358 |
| Lot Size: | 0,00 |
Description
Pristine Tall Grass Home with 3300+ SF of elegance!! Ideal oversized cul-de-sac lot! Gorgeous!! Two-story F Rm with Blt Ins, incredible patio!!,5full bth all w/granite& upgrd tiles! Beautiful Maple flrg & Wainscoting thru-out. Gourmet Kitchen w/ Granite, Wolf Double Oven & Cooktop/Grill, & Sub-Zero Refrigerator Full Fin Bmt w/ Theater Rm, Full Bth, & Exer Rm.Also features ADT camera system.Dual CAC &Furn!10+
Property Specifics
| Single Family | |
| — | |
| Traditional | |
| 2001 | |
| Full | |
| — | |
| No | |
| — |
| Will | |
| Tall Grass | |
| 599 / Annual | |
| Insurance,Clubhouse,Pool | |
| Lake Michigan | |
| Public Sewer | |
| 08544649 | |
| 0701093110360000 |
Nearby Schools
| NAME: | DISTRICT: | DISTANCE: | |
|---|---|---|---|
|
Grade School
Fry Elementary School |
204 | — | |
|
Middle School
Scullen Middle School |
204 | Not in DB | |
|
High School
Waubonsie Valley High School |
204 | Not in DB | |
Property History
| DATE: | EVENT: | PRICE: | SOURCE: |
|---|---|---|---|
| 17 Jun, 2011 | Sold | $560,000 | MRED MLS |
| 20 Apr, 2011 | Under contract | $584,900 | MRED MLS |
| 19 Apr, 2011 | Listed for sale | $584,900 | MRED MLS |
| 20 May, 2014 | Sold | $596,750 | MRED MLS |
| 1 Mar, 2014 | Under contract | $624,900 | MRED MLS |
| 25 Feb, 2014 | Listed for sale | $624,900 | MRED MLS |
Room Specifics
Total Bedrooms: 4
Bedrooms Above Ground: 4
Bedrooms Below Ground: 0
Dimensions: —
Floor Type: Carpet
Dimensions: —
Floor Type: Carpet
Dimensions: —
Floor Type: Carpet
Full Bathrooms: 5
Bathroom Amenities: Whirlpool,Double Sink,Full Body Spray Shower
Bathroom in Basement: 1
Rooms: Breakfast Room,Den,Exercise Room,Recreation Room,Theatre Room
Basement Description: Finished
Other Specifics
| 3 | |
| — | |
| Concrete | |
| Brick Paver Patio | |
| Cul-De-Sac,Landscaped | |
| 60X164X125X133 | |
| — | |
| Full | |
| Vaulted/Cathedral Ceilings, Bar-Dry, Hardwood Floors, First Floor Laundry, First Floor Full Bath | |
| Double Oven, Range, Microwave, Dishwasher, High End Refrigerator, Disposal, Stainless Steel Appliance(s) | |
| Not in DB | |
| Clubhouse, Pool, Tennis Courts, Sidewalks, Street Lights | |
| — | |
| — | |
| Gas Log, Gas Starter |
Tax History
| Year | Property Taxes |
|---|---|
| 2011 | $12,310 |
| 2014 | $12,914 |
Contact Agent
Nearby Similar Homes
Nearby Sold Comparables
Contact Agent
Listing Provided By
Baird & Warner










