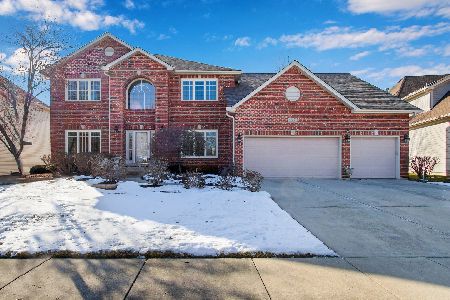3539 Sweet Maggie Lane, Naperville, Illinois 60564
$495,000
|
Sold
|
|
| Status: | Closed |
| Sqft: | 3,509 |
| Cost/Sqft: | $147 |
| Beds: | 4 |
| Baths: | 4 |
| Year Built: | 2000 |
| Property Taxes: | $13,783 |
| Days On Market: | 2423 |
| Lot Size: | 0,23 |
Description
This is it! Beautiful north-facing Georgian situated on one of the best streets in all of Tall Grass of Naperville with 4 BEDROOMS and 4 FULL BATHS including a FULL BATH on the FIRST FLOOR. First floor office could easily be first floor BR. Open floor plan with wonderfully REFINISHED HARDWOOD FLOORS, freshly painted throughout, NEW CARPET and several other updates. HUGE family room with wood burning fireplace and cathedral ceilings. White kitchen with STAINLESS APPLIANCES, GRANITE COUNTERS, ceramic backsplash and white cabinetry. Formal dining room with CROWN MOLDINGS and WAINSCOTING trim-work. FIRST-FLOOR OFFICE alongside the FULL BATHROOM ON THE FIRST FLOOR. There is room for a closet to turn the office into the 5th bedroom. True master suite with trayed ceilings, sitting room, larger walk-in closet and bathroom featuring Whirlpool tub, separate shower, and double sink. FULL BATH IN FINISHED BASEMENT. Two story foyer. PAVER BRICK PATIO. Priced below market value. Shows beautifully!
Property Specifics
| Single Family | |
| — | |
| — | |
| 2000 | |
| Partial | |
| — | |
| No | |
| 0.23 |
| Will | |
| Tall Grass | |
| 650 / Annual | |
| Insurance,Clubhouse,Pool | |
| Lake Michigan | |
| Public Sewer | |
| 10416937 | |
| 0701093110240000 |
Nearby Schools
| NAME: | DISTRICT: | DISTANCE: | |
|---|---|---|---|
|
Grade School
Fry Elementary School |
204 | — | |
|
Middle School
Scullen Middle School |
204 | Not in DB | |
|
High School
Waubonsie Valley High School |
204 | Not in DB | |
Property History
| DATE: | EVENT: | PRICE: | SOURCE: |
|---|---|---|---|
| 6 Aug, 2019 | Sold | $495,000 | MRED MLS |
| 5 Jul, 2019 | Under contract | $517,500 | MRED MLS |
| 14 Jun, 2019 | Listed for sale | $517,500 | MRED MLS |
Room Specifics
Total Bedrooms: 4
Bedrooms Above Ground: 4
Bedrooms Below Ground: 0
Dimensions: —
Floor Type: Carpet
Dimensions: —
Floor Type: Carpet
Dimensions: —
Floor Type: Carpet
Full Bathrooms: 4
Bathroom Amenities: Whirlpool,Separate Shower,Double Sink
Bathroom in Basement: 1
Rooms: Office,Foyer,Walk In Closet,Sitting Room,Bonus Room,Recreation Room,Game Room
Basement Description: Finished
Other Specifics
| 3 | |
| Concrete Perimeter | |
| Asphalt | |
| Brick Paver Patio | |
| — | |
| 80 X 125 | |
| Full | |
| Full | |
| Vaulted/Cathedral Ceilings, Hardwood Floors, First Floor Laundry, First Floor Full Bath | |
| Range, Microwave, Dishwasher, Refrigerator, Washer, Dryer, Disposal, Stainless Steel Appliance(s) | |
| Not in DB | |
| Clubhouse, Pool, Tennis Courts, Sidewalks | |
| — | |
| — | |
| Wood Burning, Gas Starter |
Tax History
| Year | Property Taxes |
|---|---|
| 2019 | $13,783 |
Contact Agent
Nearby Similar Homes
Nearby Sold Comparables
Contact Agent
Listing Provided By
john greene, Realtor









