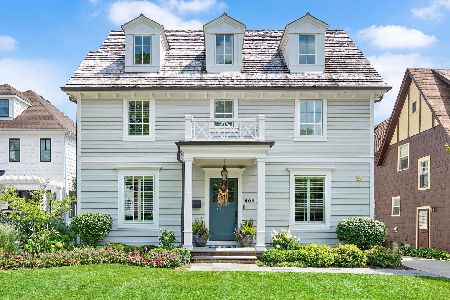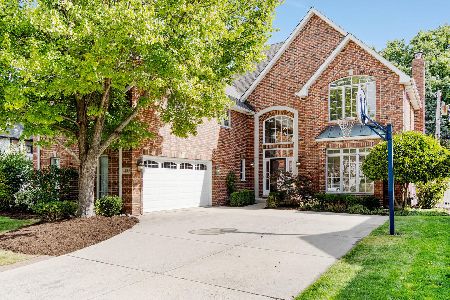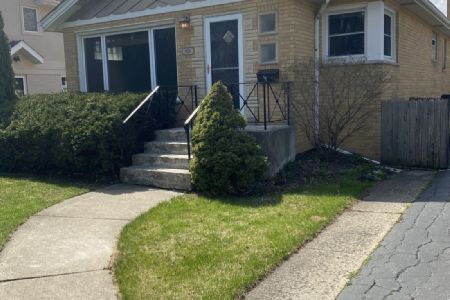3809 Johnson Avenue, Western Springs, Illinois 60558
$319,900
|
Sold
|
|
| Status: | Closed |
| Sqft: | 2,821 |
| Cost/Sqft: | $112 |
| Beds: | 3 |
| Baths: | 2 |
| Year Built: | 1966 |
| Property Taxes: | $10,775 |
| Days On Market: | 2686 |
| Lot Size: | 0,23 |
Description
Unique home in desirable Field Park awaits a creative minded buyer who will bring this one of a kind custom house to it's full potential! Floor to ceiling windows allow for beautiful natural light, hardwood floors through out the entire house and large entry opens to an entertainment friendly floor plan with endless possibilities. Soaring ceilings and brick wood burning fireplace in the expansive living room, separate formal dining room, eat-in kitchen with plenty of space just waiting to be updated and convenient main level bedroom with full bath. Open staircase to upper level with loft master bedroom which leads to tandem bedroom plus an additional roomy bedroom and full bath. Definitely needs a good amount of work but could be super cool! An amazing opportunity awaits!
Property Specifics
| Single Family | |
| — | |
| — | |
| 1966 | |
| None | |
| — | |
| No | |
| 0.23 |
| Cook | |
| Field Park | |
| 0 / Not Applicable | |
| None | |
| Community Well | |
| Public Sewer | |
| 10020775 | |
| 15323040210000 |
Nearby Schools
| NAME: | DISTRICT: | DISTANCE: | |
|---|---|---|---|
|
Grade School
Field Park Elementary School |
101 | — | |
|
Middle School
Mcclure Junior High School |
101 | Not in DB | |
|
High School
Lyons Twp High School |
204 | Not in DB | |
Property History
| DATE: | EVENT: | PRICE: | SOURCE: |
|---|---|---|---|
| 13 Nov, 2018 | Sold | $319,900 | MRED MLS |
| 23 Aug, 2018 | Under contract | $314,900 | MRED MLS |
| — | Last price change | $339,900 | MRED MLS |
| 17 Jul, 2018 | Listed for sale | $339,900 | MRED MLS |
Room Specifics
Total Bedrooms: 3
Bedrooms Above Ground: 3
Bedrooms Below Ground: 0
Dimensions: —
Floor Type: Hardwood
Dimensions: —
Floor Type: Hardwood
Full Bathrooms: 2
Bathroom Amenities: —
Bathroom in Basement: 0
Rooms: Tandem Room,Utility Room-1st Floor,Foyer
Basement Description: Crawl
Other Specifics
| — | |
| — | |
| Asphalt | |
| — | |
| Corner Lot,Wooded | |
| 87X132 | |
| Dormer | |
| None | |
| Vaulted/Cathedral Ceilings, Skylight(s), Hardwood Floors, First Floor Bedroom, First Floor Laundry, First Floor Full Bath | |
| Refrigerator, Washer, Dryer, Cooktop, Built-In Oven | |
| Not in DB | |
| Sidewalks, Street Lights, Street Paved | |
| — | |
| — | |
| — |
Tax History
| Year | Property Taxes |
|---|---|
| 2018 | $10,775 |
Contact Agent
Nearby Similar Homes
Nearby Sold Comparables
Contact Agent
Listing Provided By
Coldwell Banker Residential








