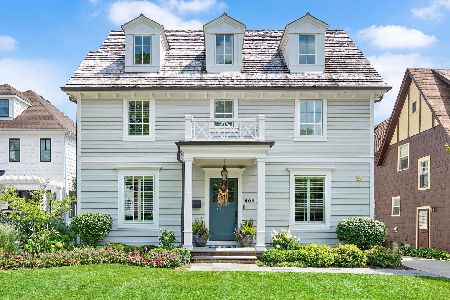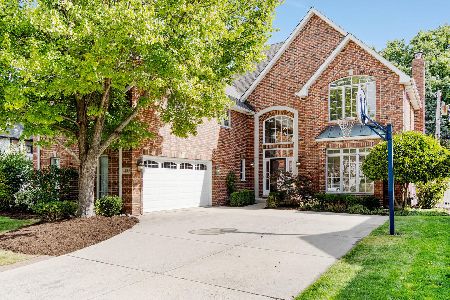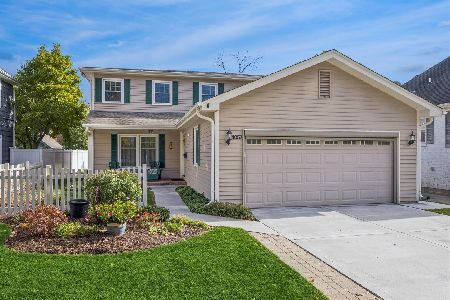3810 Johnson Avenue, Western Springs, Illinois 60558
$677,500
|
Sold
|
|
| Status: | Closed |
| Sqft: | 2,800 |
| Cost/Sqft: | $254 |
| Beds: | 3 |
| Baths: | 4 |
| Year Built: | 1989 |
| Property Taxes: | $13,364 |
| Days On Market: | 2927 |
| Lot Size: | 0,00 |
Description
Time is running out! Real estate purchases done in January and February are historically lower than purchases done from March to August! Come March, everyone will be in the market for a home. Why would you want to pay more then? You've been searching for a brick home, here it is. You have to see this design! 4 bedroom, 3.5 bathroom, 1 den. Open concept kitchen. Unique granite style island. Wood and gas burning fireplaces. Cathedral like ceiling. Brand new hardwood floors with custom color. Driveway and garage and fit more than seven cars! You're also in one of the most sought after areas now. Western Springs has one of the top school districts in the Chicago area! Several blocks from 294 expressway. Next to Ogden Ave. Travel is a breeze from this home. You need this home!
Property Specifics
| Single Family | |
| — | |
| Prairie | |
| 1989 | |
| Full | |
| — | |
| No | |
| — |
| Cook | |
| Field Park | |
| 0 / Not Applicable | |
| None | |
| Public | |
| Public Sewer | |
| 09802886 | |
| 15323030250000 |
Nearby Schools
| NAME: | DISTRICT: | DISTANCE: | |
|---|---|---|---|
|
Grade School
Field Park Elementary School |
101 | — | |
|
Middle School
Mcclure Junior High School |
101 | Not in DB | |
|
High School
Lyons Twp High School |
204 | Not in DB | |
Property History
| DATE: | EVENT: | PRICE: | SOURCE: |
|---|---|---|---|
| 15 Feb, 2018 | Sold | $677,500 | MRED MLS |
| 14 Jan, 2018 | Under contract | $712,400 | MRED MLS |
| — | Last price change | $712,999 | MRED MLS |
| 17 Nov, 2017 | Listed for sale | $712,999 | MRED MLS |
| 13 Jun, 2019 | Sold | $679,900 | MRED MLS |
| 8 May, 2019 | Under contract | $679,900 | MRED MLS |
| — | Last price change | $689,000 | MRED MLS |
| 11 Feb, 2019 | Listed for sale | $699,000 | MRED MLS |
Room Specifics
Total Bedrooms: 4
Bedrooms Above Ground: 3
Bedrooms Below Ground: 1
Dimensions: —
Floor Type: Hardwood
Dimensions: —
Floor Type: Hardwood
Dimensions: —
Floor Type: Carpet
Full Bathrooms: 4
Bathroom Amenities: Bidet
Bathroom in Basement: 1
Rooms: Recreation Room,Loft,Breakfast Room,Den,Other Room
Basement Description: Finished
Other Specifics
| 2 | |
| Concrete Perimeter | |
| Concrete | |
| Balcony, Patio | |
| — | |
| 114 X 73 X 103 X 72 | |
| Unfinished | |
| Full | |
| Vaulted/Cathedral Ceilings, Hardwood Floors | |
| Range, Dishwasher, Refrigerator, Washer, Dryer | |
| Not in DB | |
| Sidewalks, Street Lights, Street Paved | |
| — | |
| — | |
| Double Sided |
Tax History
| Year | Property Taxes |
|---|---|
| 2018 | $13,364 |
| 2019 | $13,819 |
Contact Agent
Nearby Similar Homes
Nearby Sold Comparables
Contact Agent
Listing Provided By
Real People Realty Inc









