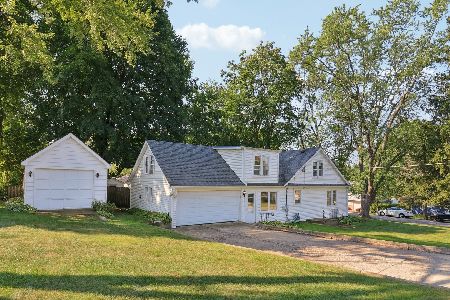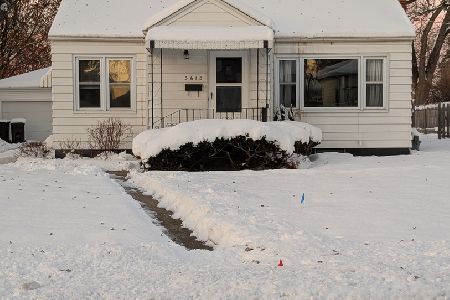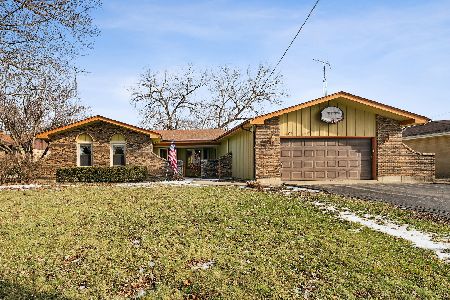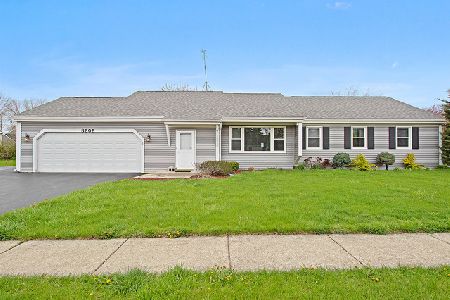3809 Orleans Street, Mchenry, Illinois 60050
$194,000
|
Sold
|
|
| Status: | Closed |
| Sqft: | 2,152 |
| Cost/Sqft: | $93 |
| Beds: | 4 |
| Baths: | 3 |
| Year Built: | 1986 |
| Property Taxes: | $6,231 |
| Days On Market: | 2554 |
| Lot Size: | 0,20 |
Description
Don't miss out on this great home that is larger than it appears with a lot to offer a new owner. Large rooms, formal dining room, fireplace, fenced in yard, 2 bedrooms have private full bathrooms, family room, living room plus a rec room. Newer kitchen, recently updated floors in the home plus fresh paint in some of the rooms. Newer siding, gutters and downspouts are a plus too.
Property Specifics
| Single Family | |
| — | |
| Tri-Level | |
| 1986 | |
| English | |
| — | |
| No | |
| 0.2 |
| Mc Henry | |
| — | |
| 0 / Not Applicable | |
| None | |
| Public | |
| Public Sewer | |
| 10254095 | |
| 0926128042 |
Property History
| DATE: | EVENT: | PRICE: | SOURCE: |
|---|---|---|---|
| 3 Apr, 2014 | Sold | $140,000 | MRED MLS |
| 14 Feb, 2014 | Under contract | $149,900 | MRED MLS |
| 6 Jan, 2014 | Listed for sale | $149,900 | MRED MLS |
| 5 Apr, 2019 | Sold | $194,000 | MRED MLS |
| 13 Mar, 2019 | Under contract | $199,900 | MRED MLS |
| — | Last price change | $205,000 | MRED MLS |
| 20 Jan, 2019 | Listed for sale | $205,000 | MRED MLS |
Room Specifics
Total Bedrooms: 4
Bedrooms Above Ground: 4
Bedrooms Below Ground: 0
Dimensions: —
Floor Type: Carpet
Dimensions: —
Floor Type: Carpet
Dimensions: —
Floor Type: Carpet
Full Bathrooms: 3
Bathroom Amenities: —
Bathroom in Basement: 1
Rooms: Recreation Room
Basement Description: Finished
Other Specifics
| 2 | |
| Concrete Perimeter | |
| Asphalt | |
| Patio | |
| Fenced Yard | |
| 70X125 | |
| — | |
| Full | |
| Wood Laminate Floors | |
| Range, Microwave, Dishwasher, Refrigerator | |
| Not in DB | |
| Sidewalks | |
| — | |
| — | |
| — |
Tax History
| Year | Property Taxes |
|---|---|
| 2014 | $5,360 |
| 2019 | $6,231 |
Contact Agent
Nearby Similar Homes
Nearby Sold Comparables
Contact Agent
Listing Provided By
RE/MAX Plaza













