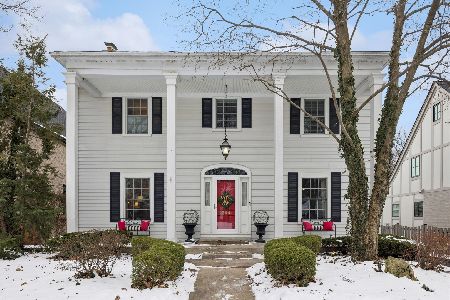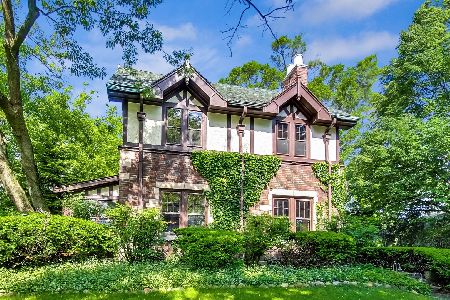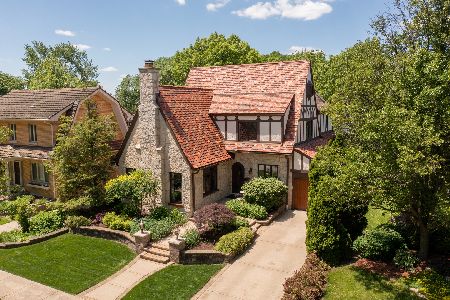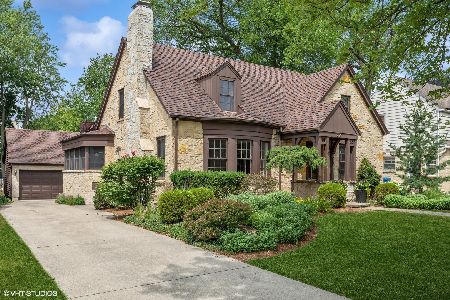381 Cottage Hill Avenue, Elmhurst, Illinois 60126
$685,000
|
Sold
|
|
| Status: | Closed |
| Sqft: | 4,160 |
| Cost/Sqft: | $165 |
| Beds: | 4 |
| Baths: | 3 |
| Year Built: | 1942 |
| Property Taxes: | $12,739 |
| Days On Market: | 1983 |
| Lot Size: | 0,20 |
Description
Amazing center entry home on beautiful Cottage Hill Avenue. This open floor plan beauty features formal Foyer entrance; French Doors leading to Dining Room; updated Kitchen w/quartz tops & glass back splash, white & grey cabinets, stainless appliances, walk-in pantry, breakfast bar & eat-in area; Great Room w/25' ceiling, gas FP, excellent natural light with French doors leading to patio and yard...ideal setting to entertain. First floor has two Bedrooms, updated full bath, and 3-season room overlooking gorgeous landscaped backyard. Master Bedroom suite is a must see, with vaulted ceiling, pocket door leading to sitting room complete with full wall of built-in cabinets, custom WIC and a full luxury/updated bath w/too many features to list. 4th BR has a private bath and kitchen area that could also serve as a nanny or in-law suite. 2nd floor has a loft with two desks, sitting area, laundry and storage. Features and amenities of this home are endless. Truly a fabulous home to entertain in.
Property Specifics
| Single Family | |
| — | |
| — | |
| 1942 | |
| Partial | |
| — | |
| No | |
| 0.2 |
| Du Page | |
| — | |
| — / Not Applicable | |
| None | |
| Lake Michigan | |
| Public Sewer | |
| 10846270 | |
| 0611208005 |
Nearby Schools
| NAME: | DISTRICT: | DISTANCE: | |
|---|---|---|---|
|
Grade School
Hawthorne Elementary School |
205 | — | |
|
Middle School
Sandburg Middle School |
205 | Not in DB | |
|
High School
York Community High School |
205 | Not in DB | |
Property History
| DATE: | EVENT: | PRICE: | SOURCE: |
|---|---|---|---|
| 30 Oct, 2020 | Sold | $685,000 | MRED MLS |
| 5 Sep, 2020 | Under contract | $685,000 | MRED MLS |
| 3 Sep, 2020 | Listed for sale | $685,000 | MRED MLS |
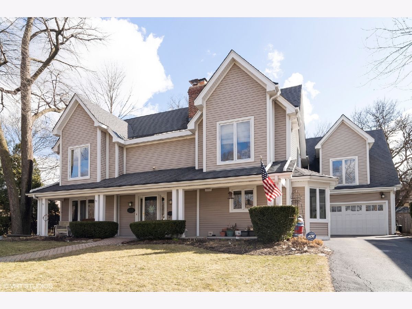
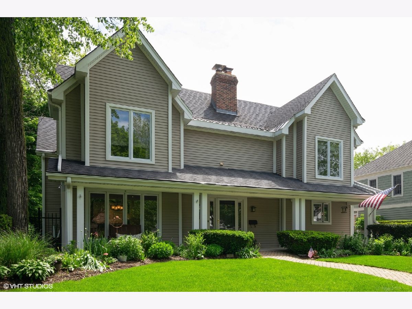
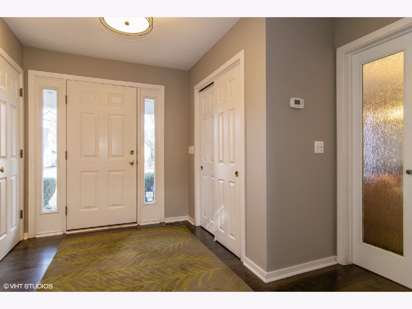
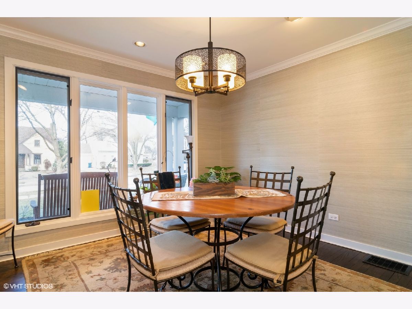
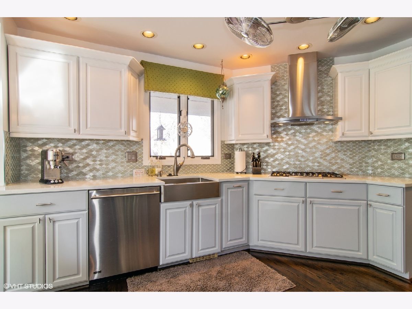
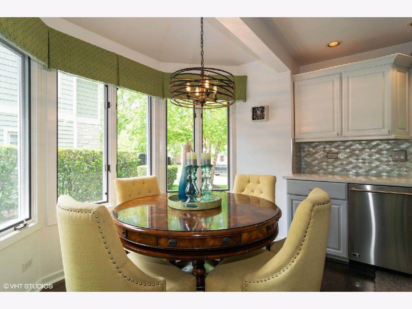
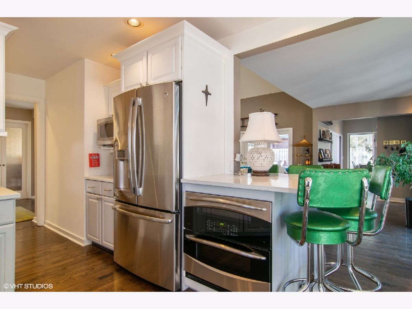
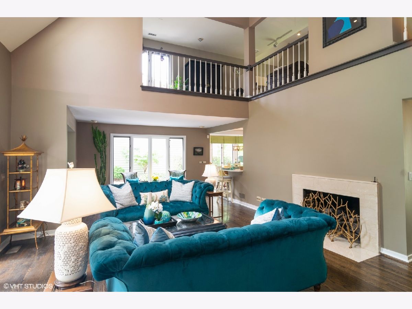
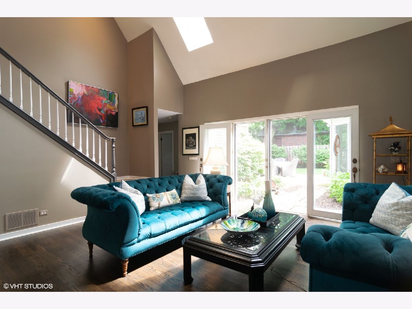
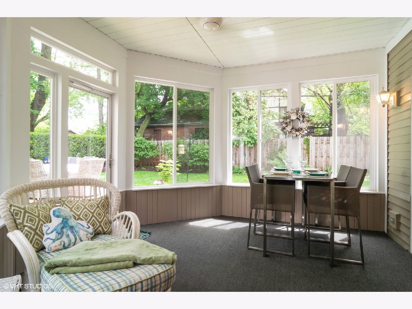
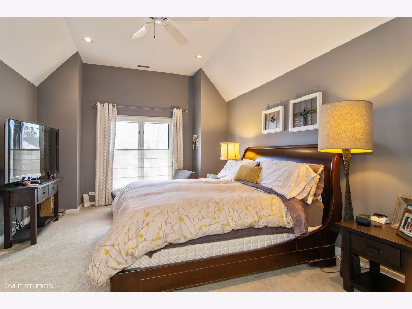
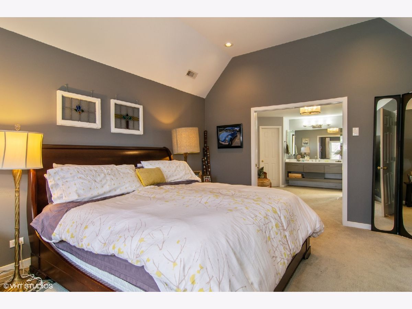
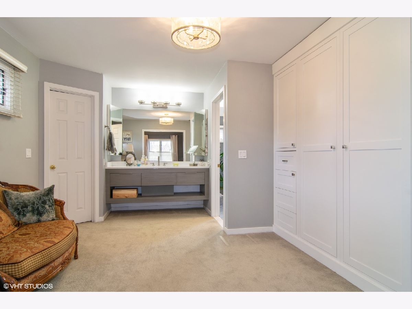
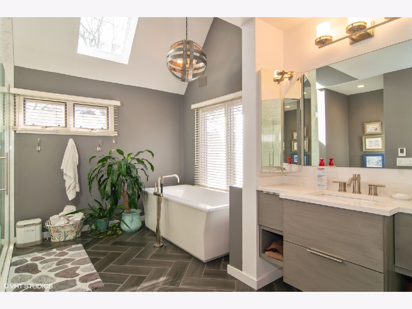
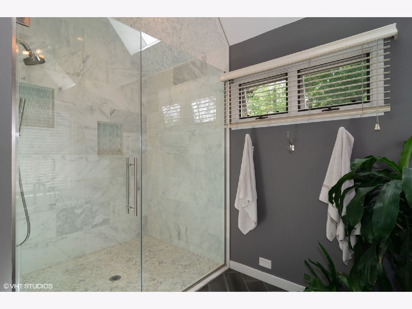
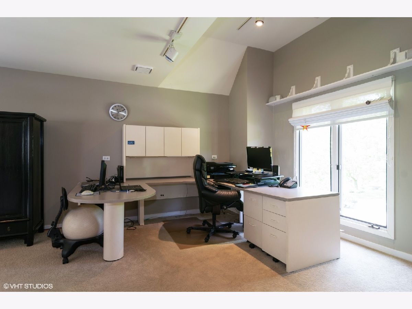
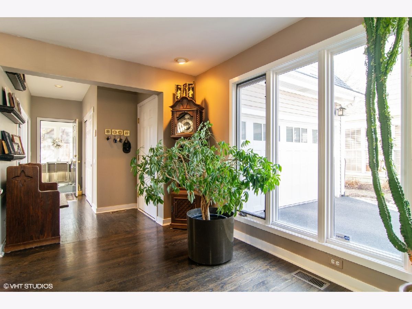
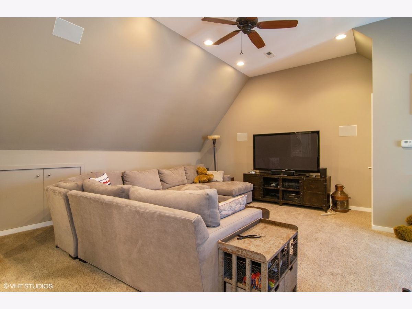
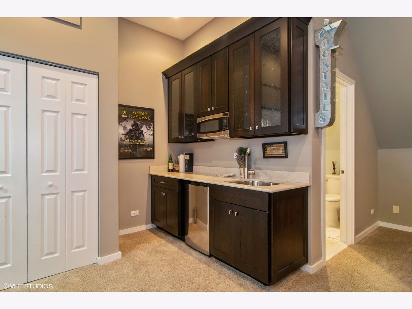
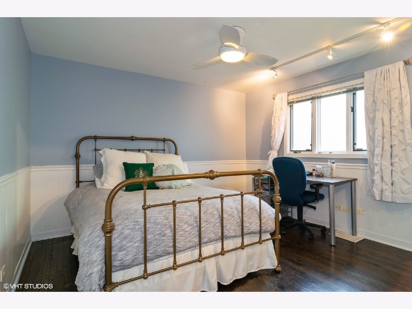
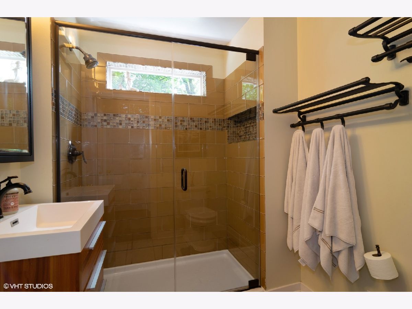
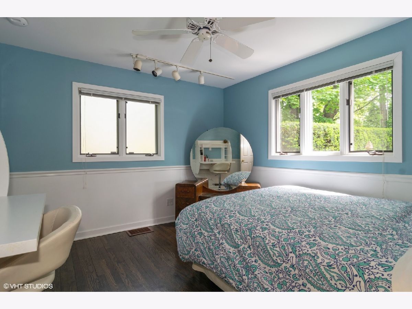
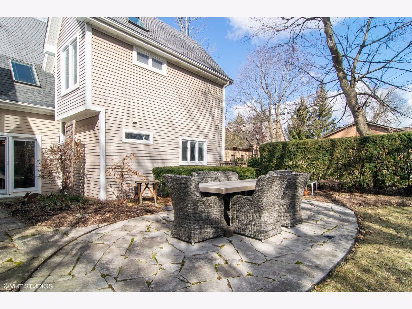
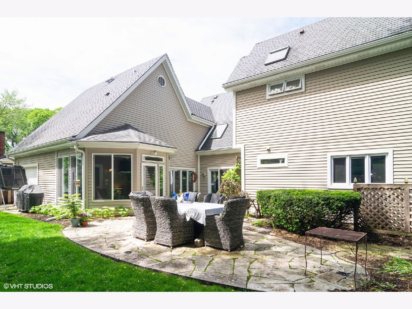
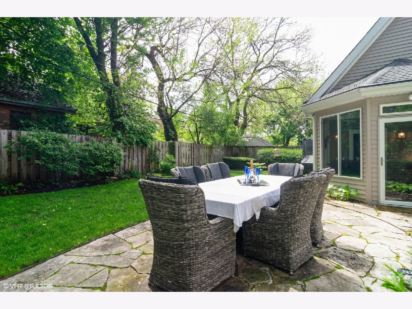
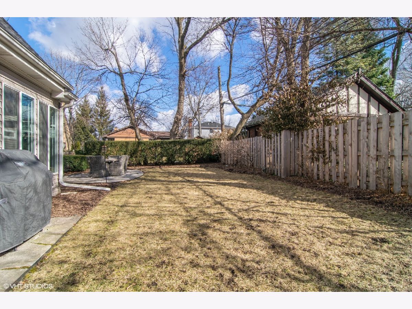
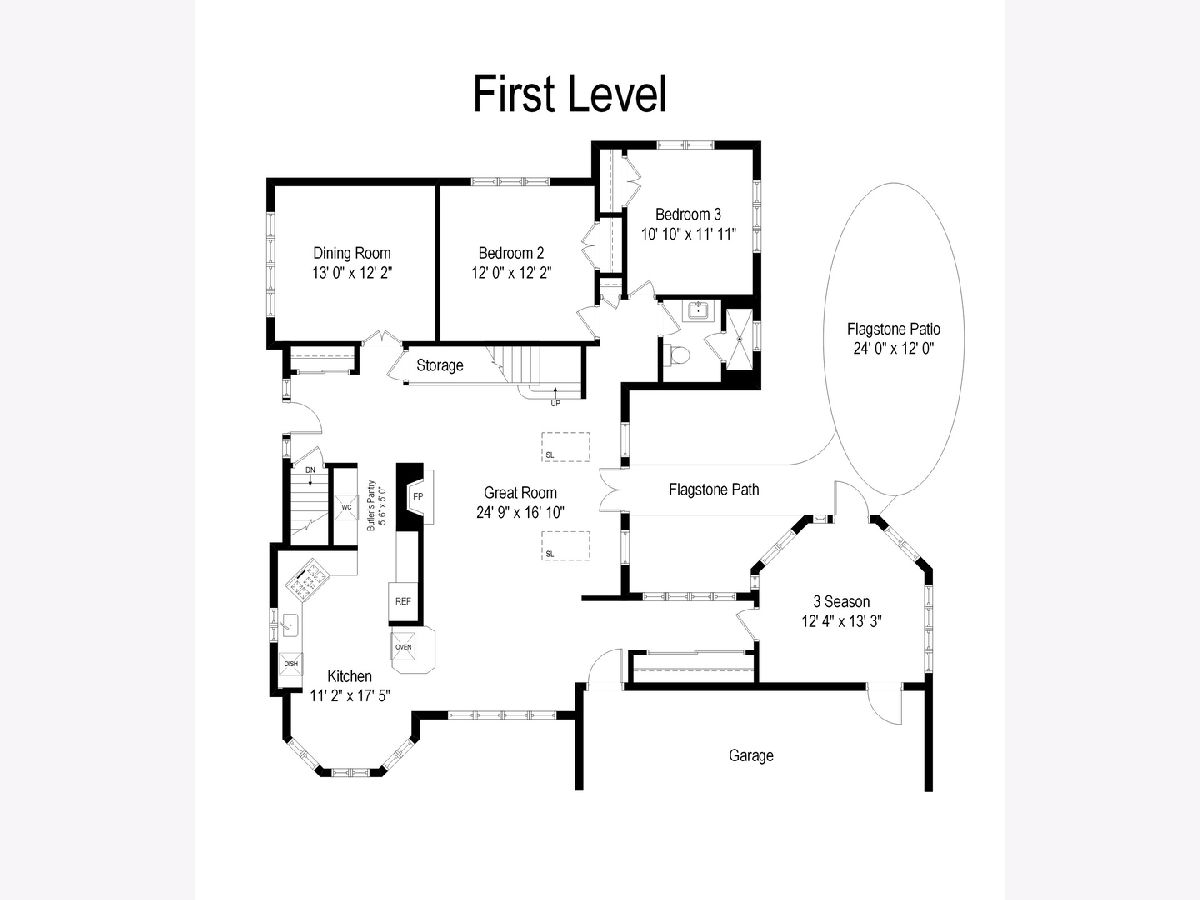
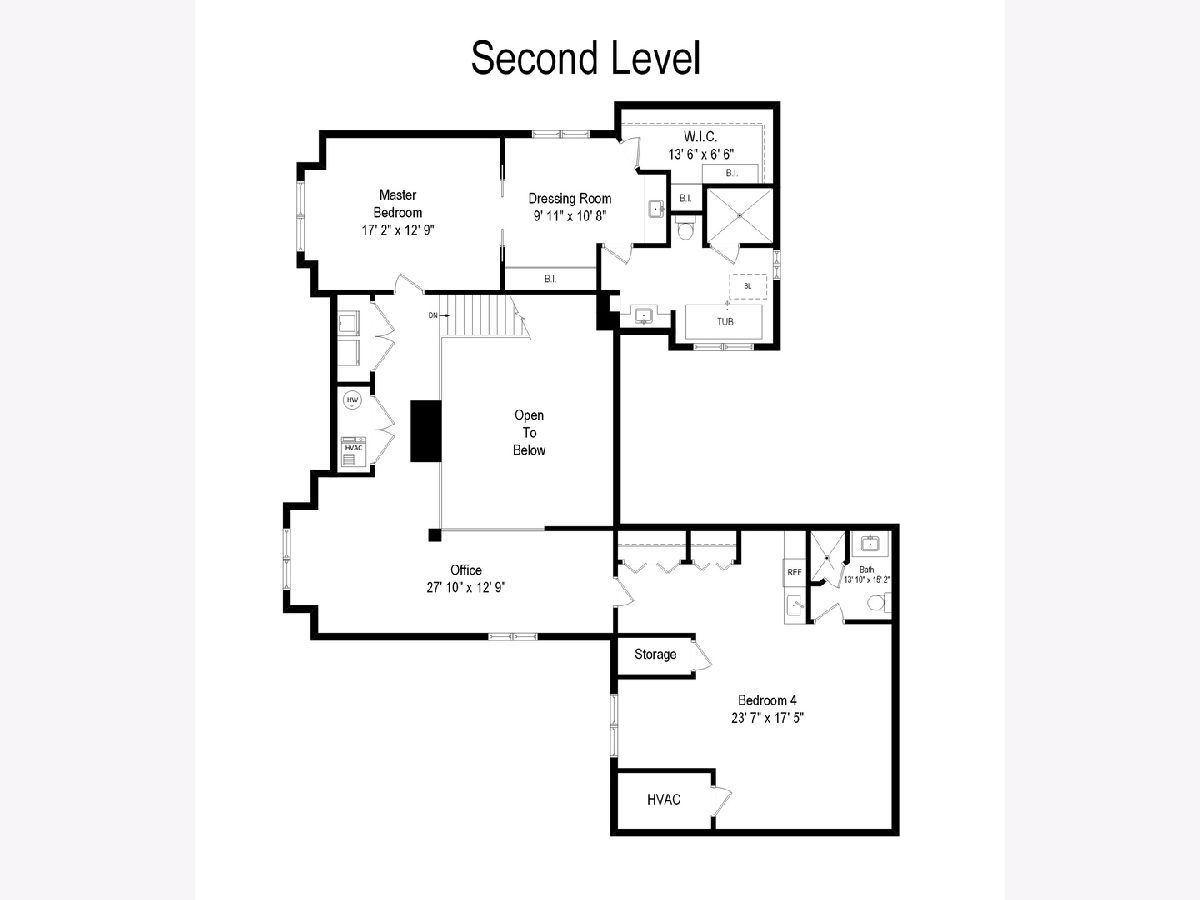
Room Specifics
Total Bedrooms: 4
Bedrooms Above Ground: 4
Bedrooms Below Ground: 0
Dimensions: —
Floor Type: Carpet
Dimensions: —
Floor Type: Hardwood
Dimensions: —
Floor Type: Hardwood
Full Bathrooms: 3
Bathroom Amenities: Whirlpool,Separate Shower,Double Sink,Full Body Spray Shower,Soaking Tub
Bathroom in Basement: 0
Rooms: Eating Area,Loft,Foyer,Walk In Closet,Sun Room
Basement Description: Unfinished,Crawl
Other Specifics
| 2.5 | |
| — | |
| — | |
| Patio | |
| — | |
| 73 X 117 | |
| — | |
| Full | |
| Vaulted/Cathedral Ceilings, Skylight(s), Hardwood Floors, First Floor Bedroom, Second Floor Laundry, First Floor Full Bath, Built-in Features, Walk-In Closet(s), Some Carpeting | |
| Range, Microwave, Dishwasher, Refrigerator, Washer, Dryer, Stainless Steel Appliance(s), Wine Refrigerator | |
| Not in DB | |
| — | |
| — | |
| — | |
| Gas Log, Gas Starter |
Tax History
| Year | Property Taxes |
|---|---|
| 2020 | $12,739 |
Contact Agent
Nearby Similar Homes
Nearby Sold Comparables
Contact Agent
Listing Provided By
Coldwell Banker Realty



