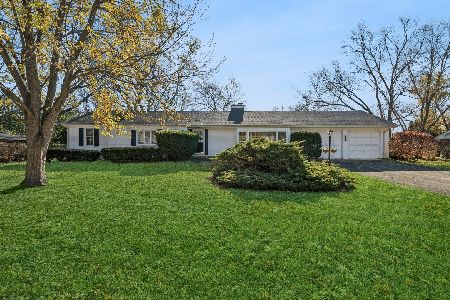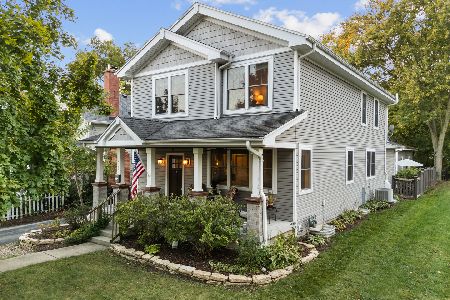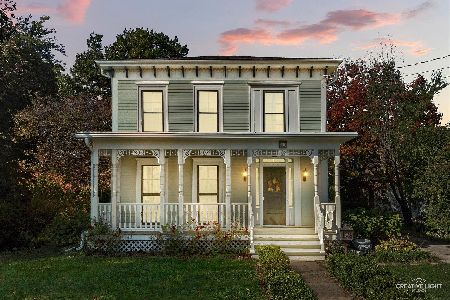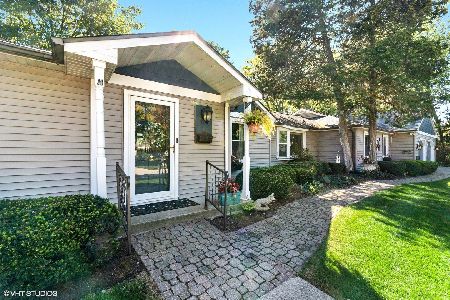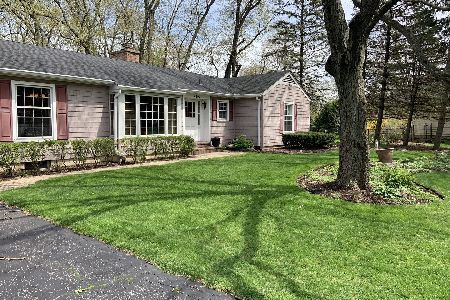381 Maple Lane, Batavia, Illinois 60510
$425,000
|
Sold
|
|
| Status: | Closed |
| Sqft: | 4,569 |
| Cost/Sqft: | $105 |
| Beds: | 4 |
| Baths: | 4 |
| Year Built: | 1955 |
| Property Taxes: | $15,452 |
| Days On Market: | 3764 |
| Lot Size: | 0,70 |
Description
Superb, award winning, Mid Century Modern ranch home situated on one of Batavia's most desirable tree lined streets, just steps from downtown Batavia and the Fox River bike & walking trails! Beautiful intown property. Great room with vaulted/beamed ceiling, brick fireplace and wall of sliders overlooking the in-ground pool! Dining room shares the fireplace and offers a built-in wet bar. Master Bedroom Suite w/vaulted ceiling, stone fireplace and private luxury bath! 4 BEDROOMS and 3.1 BATHS plus a DEN with hardwood floors. Kitchen with maple cabinets, vaulted ceiling and large eating space. Custom IN-GROUND POOL with concrete surround, extensive PAVER PATIO with covered area for entertaining! Concrete and Paver driveway. This home is a must see, one of a kind with endless possibilities! Co-Listing Agent is related to seller.
Property Specifics
| Single Family | |
| — | |
| Ranch | |
| 1955 | |
| Partial | |
| — | |
| No | |
| 0.7 |
| Kane | |
| — | |
| 0 / Not Applicable | |
| None | |
| Public | |
| Septic-Private | |
| 09023694 | |
| 1215304038 |
Nearby Schools
| NAME: | DISTRICT: | DISTANCE: | |
|---|---|---|---|
|
High School
Batavia Sr High School |
101 | Not in DB | |
Property History
| DATE: | EVENT: | PRICE: | SOURCE: |
|---|---|---|---|
| 26 Aug, 2016 | Sold | $425,000 | MRED MLS |
| 3 Jul, 2016 | Under contract | $479,000 | MRED MLS |
| — | Last price change | $495,000 | MRED MLS |
| 27 Aug, 2015 | Listed for sale | $549,000 | MRED MLS |
Room Specifics
Total Bedrooms: 4
Bedrooms Above Ground: 4
Bedrooms Below Ground: 0
Dimensions: —
Floor Type: Carpet
Dimensions: —
Floor Type: Carpet
Dimensions: —
Floor Type: Carpet
Full Bathrooms: 4
Bathroom Amenities: Whirlpool,Separate Shower,Double Sink
Bathroom in Basement: 0
Rooms: Breakfast Room,Den,Foyer,Great Room
Basement Description: Unfinished,Crawl
Other Specifics
| 2 | |
| Block,Concrete Perimeter | |
| Brick,Concrete | |
| Patio, Porch, Brick Paver Patio, In Ground Pool | |
| Landscaped,Wooded | |
| 169 X 26 X 85 X 152 X 145 | |
| Unfinished | |
| Full | |
| Vaulted/Cathedral Ceilings, Skylight(s), Sauna/Steam Room, Hot Tub, Bar-Wet, Hardwood Floors | |
| Range, Microwave, Dishwasher, High End Refrigerator, Washer, Dryer, Disposal | |
| Not in DB | |
| Street Lights, Street Paved | |
| — | |
| — | |
| Wood Burning, Gas Log |
Tax History
| Year | Property Taxes |
|---|---|
| 2016 | $15,452 |
Contact Agent
Nearby Similar Homes
Nearby Sold Comparables
Contact Agent
Listing Provided By
RE/MAX Excels

