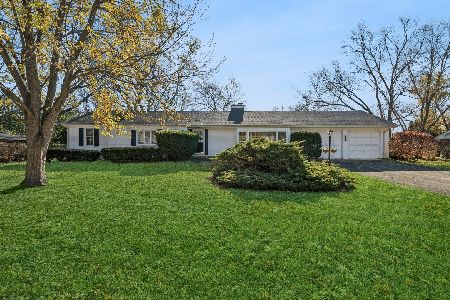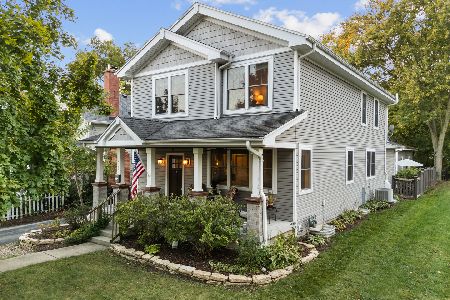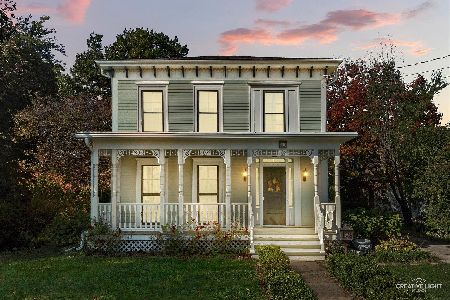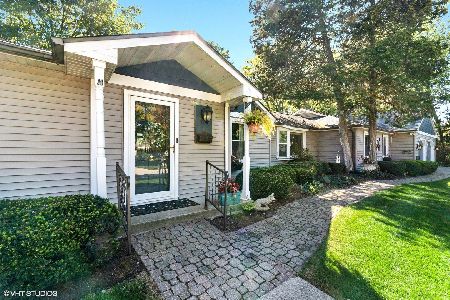405 Maple Lane, Batavia, Illinois 60510
$335,000
|
Sold
|
|
| Status: | Closed |
| Sqft: | 2,370 |
| Cost/Sqft: | $141 |
| Beds: | 3 |
| Baths: | 3 |
| Year Built: | 1950 |
| Property Taxes: | $8,309 |
| Days On Market: | 2052 |
| Lot Size: | 0,89 |
Description
Rarely available RANCH home in Batavia's Maple Lane neighborhood. Please preview the 3D tour video prior to scheduling a showing. Walk into this home and see the breathtaking stone fireplace and gleaming hardwood floors. The 3 Bedroom home has been freshly painted and the 2.5 bathrooms have recently been updated with new flooring and light fixtures. The gorgeous beamed ceilings in the living room and kitchen give the home character that sets it apart. Stainless steel appliances and solid wood cabinetry are featured in the kitchen. There is a large sunroom off the living room that overlooks the huge backyard with it's mature trees and landscape. Off the kitchen is a versatile space that could be a playroom, office, storage, or an art studio. Want to move the laundry room to the main level? You can in the large front entry closet! The large basement houses the HVAC which was replaced in 2018. Don't miss out on touring this beautiful home.
Property Specifics
| Single Family | |
| — | |
| Ranch | |
| 1950 | |
| Partial | |
| — | |
| No | |
| 0.89 |
| Kane | |
| — | |
| — / Not Applicable | |
| None | |
| Public | |
| Septic-Private | |
| 10620236 | |
| 1215304034 |
Nearby Schools
| NAME: | DISTRICT: | DISTANCE: | |
|---|---|---|---|
|
Grade School
H C Storm Elementary School |
101 | — | |
|
Middle School
Sam Rotolo Middle School Of Bat |
101 | Not in DB | |
|
High School
Batavia Sr High School |
101 | Not in DB | |
Property History
| DATE: | EVENT: | PRICE: | SOURCE: |
|---|---|---|---|
| 24 Aug, 2020 | Sold | $335,000 | MRED MLS |
| 25 Jun, 2020 | Under contract | $335,000 | MRED MLS |
| — | Last price change | $340,000 | MRED MLS |
| 4 May, 2020 | Listed for sale | $350,000 | MRED MLS |
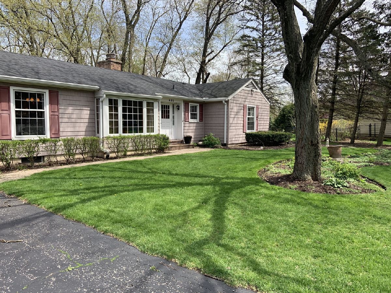
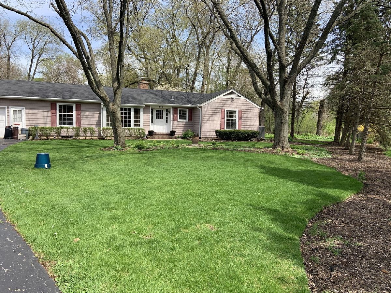
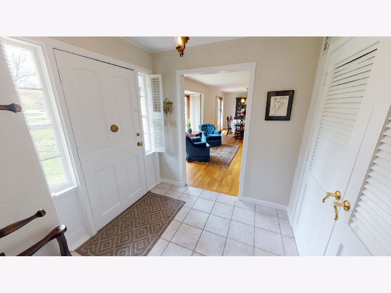
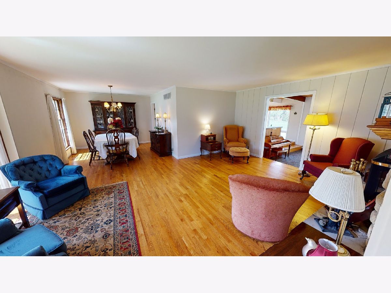
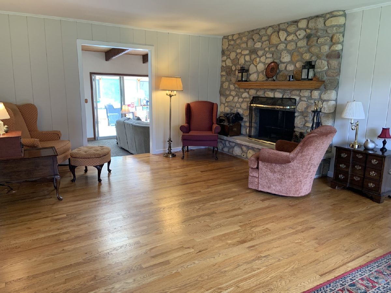
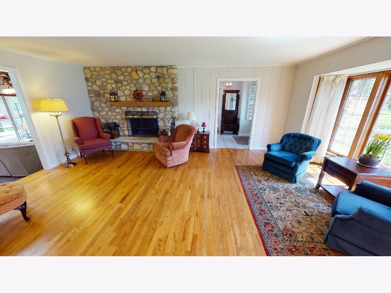
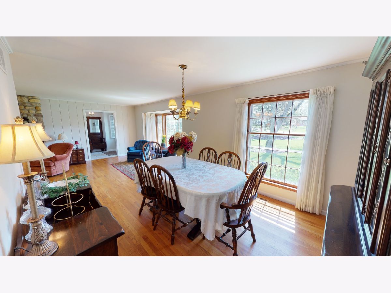
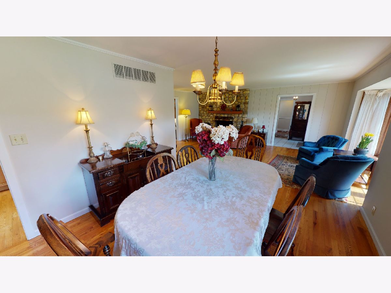
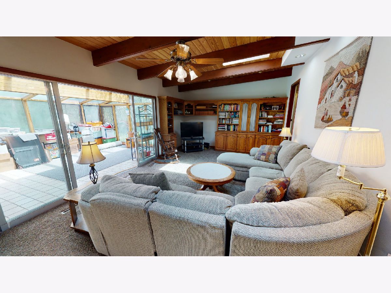
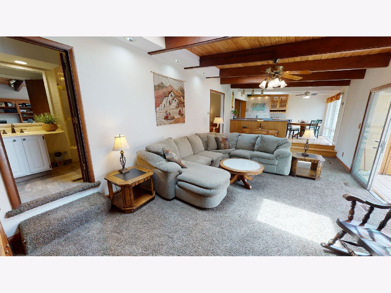
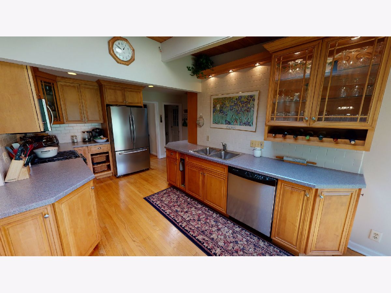
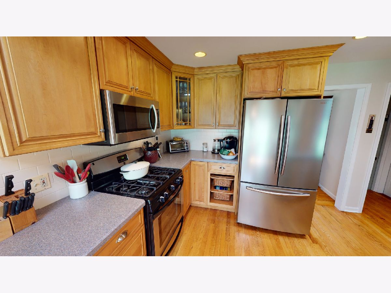
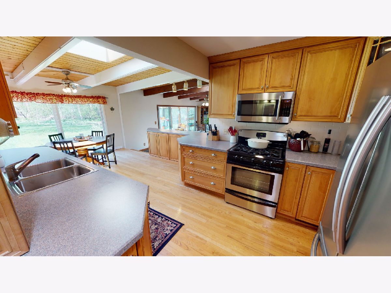
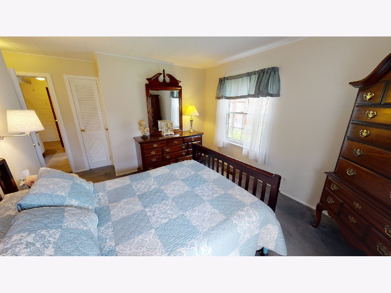
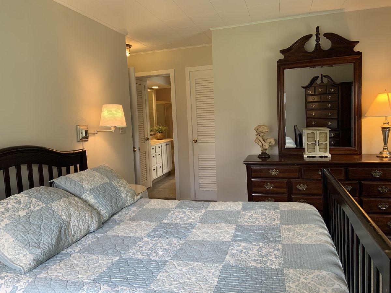
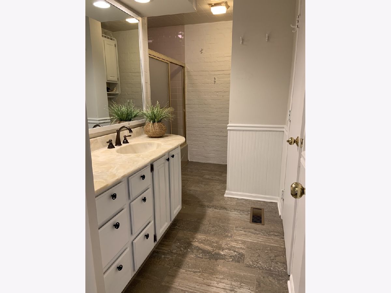
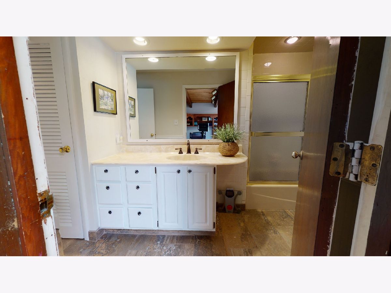
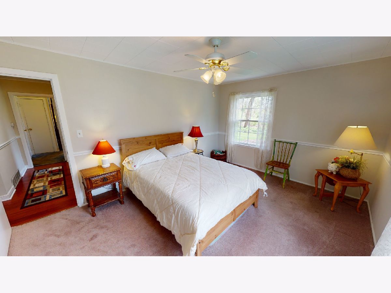
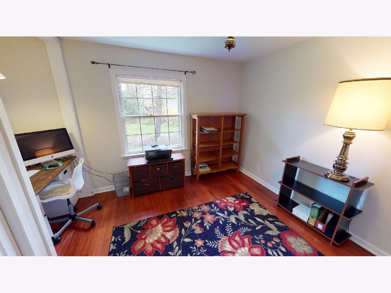
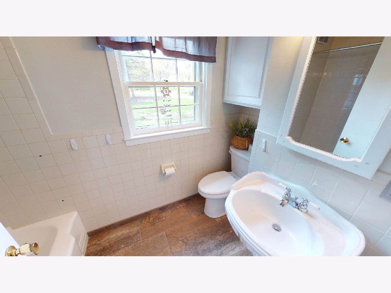
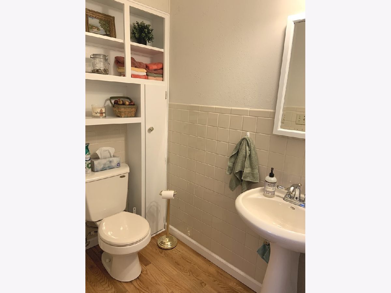
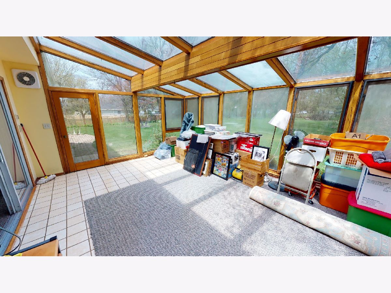
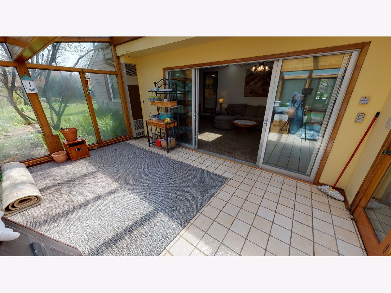
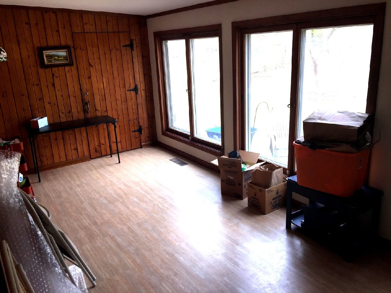
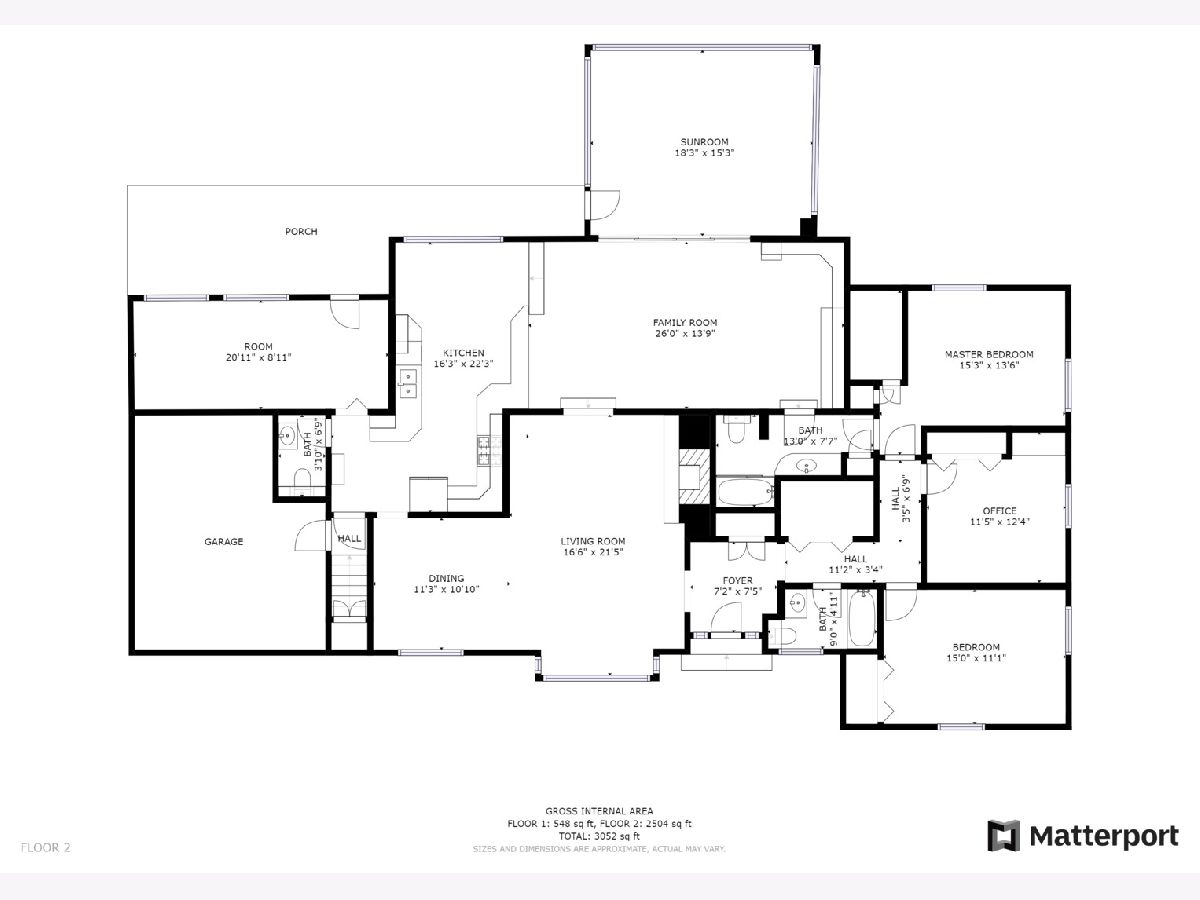
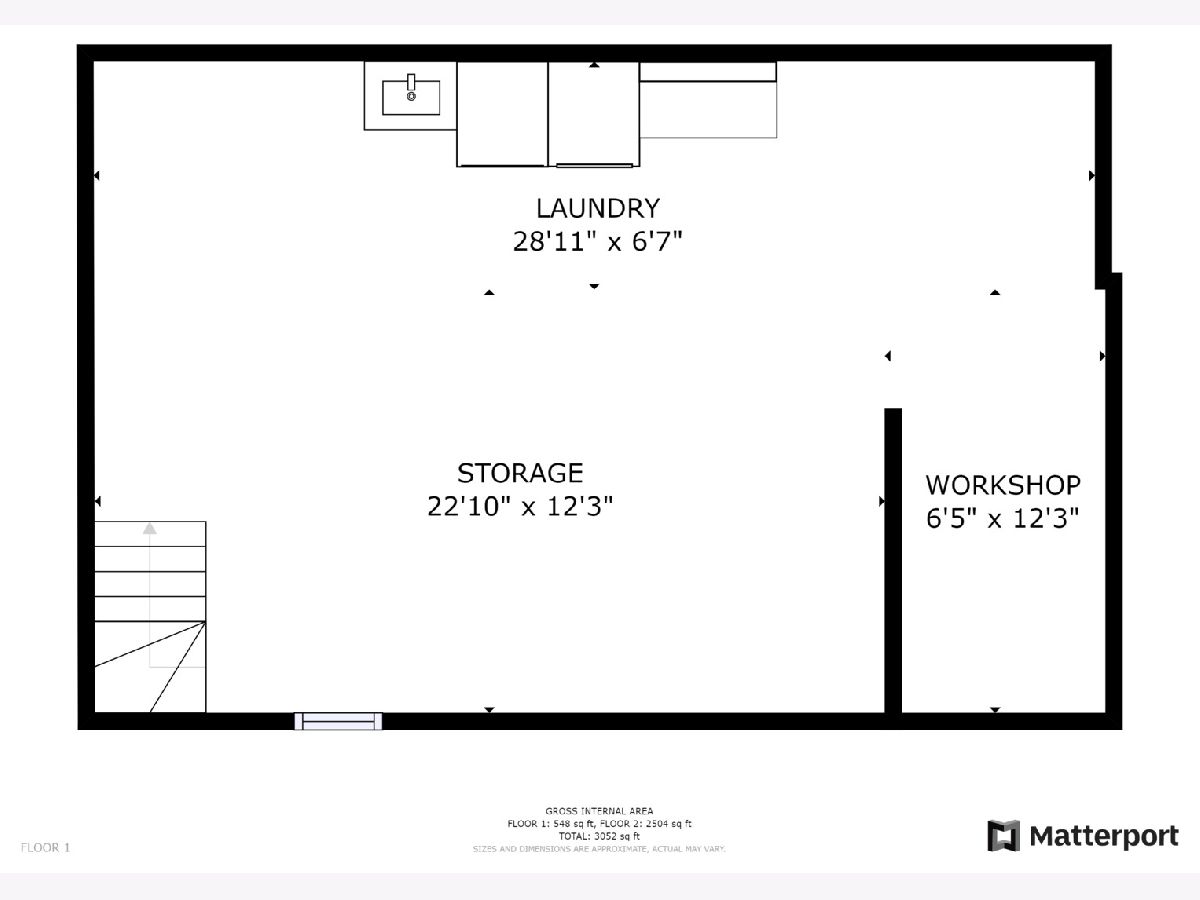
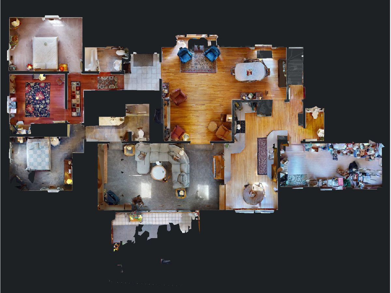
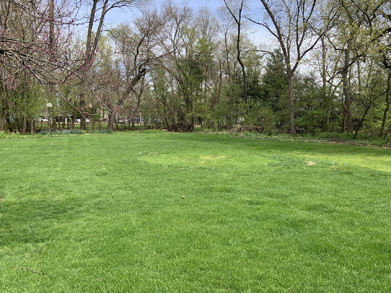
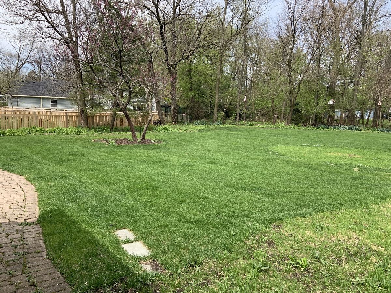
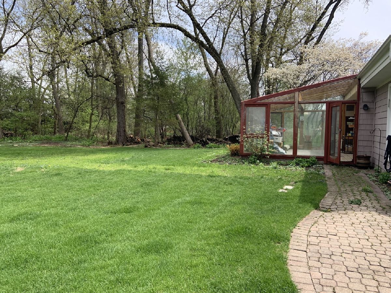
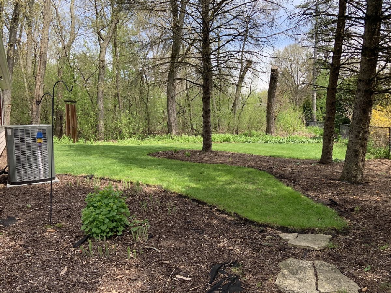
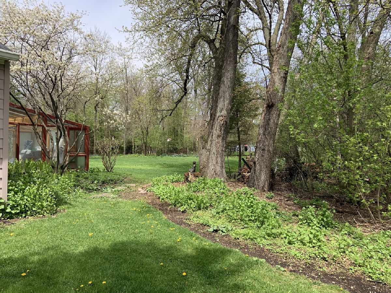
Room Specifics
Total Bedrooms: 3
Bedrooms Above Ground: 3
Bedrooms Below Ground: 0
Dimensions: —
Floor Type: Carpet
Dimensions: —
Floor Type: Hardwood
Full Bathrooms: 3
Bathroom Amenities: —
Bathroom in Basement: 0
Rooms: Eating Area,Recreation Room,Heated Sun Room
Basement Description: Unfinished
Other Specifics
| 2 | |
| — | |
| — | |
| — | |
| Cul-De-Sac,Mature Trees | |
| 60X207X200X140X196 | |
| — | |
| — | |
| Vaulted/Cathedral Ceilings, Hardwood Floors, First Floor Bedroom, First Floor Full Bath | |
| Range, Microwave, Dishwasher, Refrigerator, Washer, Dryer, Disposal, Stainless Steel Appliance(s), Water Softener Owned | |
| Not in DB | |
| — | |
| — | |
| — | |
| Wood Burning |
Tax History
| Year | Property Taxes |
|---|---|
| 2020 | $8,309 |
Contact Agent
Nearby Similar Homes
Nearby Sold Comparables
Contact Agent
Listing Provided By
Keller Williams Inspire - Geneva

