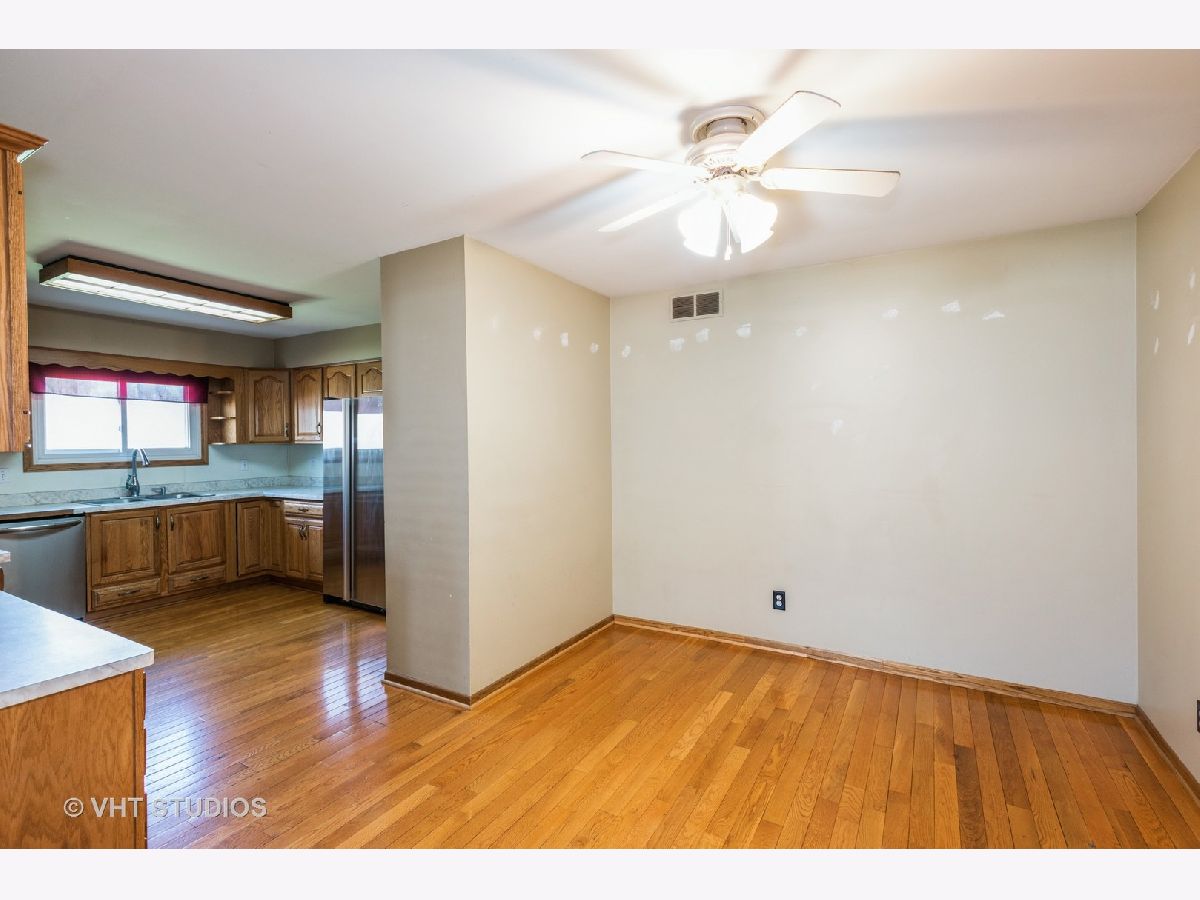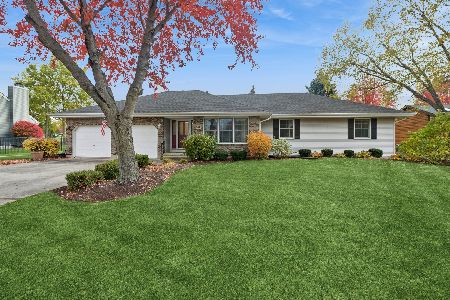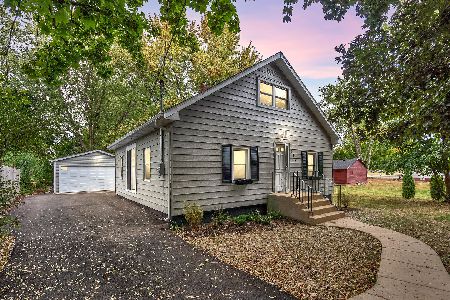381 Orion Road, Batavia, Illinois 60510
$267,555
|
Sold
|
|
| Status: | Closed |
| Sqft: | 1,718 |
| Cost/Sqft: | $156 |
| Beds: | 3 |
| Baths: | 2 |
| Year Built: | 1975 |
| Property Taxes: | $5,838 |
| Days On Market: | 1695 |
| Lot Size: | 0,00 |
Description
Welcome home to no stairs!!!! As you enter this great ranch home is the roomy living room with a full brick fireplace for cozy winter nights. Off of the living room is the entrance to the two car attached garage that does have a gas line for heating if you prefer. Now let's go into the dining room with lovely hardwood floors. Great vaulted 22 x 30 family room with pergo floors, ceiling fans and a pool table that stays for your enjoyment. Sliding glass door off the family room to the large 12 x 22 deck for you to relax and enjoy the outdoors of this spacious fenced yard. After the dining room you will enter the kitchen area with plenty of oak cabinets and hardwood floors. All appliances stay. From the entryway to the right is all the bedrooms and the full bathroom is on the left side of the hallway. Right by the living room and the two bedrooms. The master bedroom is in the back of the house by the kitchen. The master bedroom has a updated master bathroom. This home has a lot to offer. Great Geneva schools. This home is being Sold As-Is!! Needs some painting, carpet and updating. Close to shopping, parks, schools, bike trails and express-ways. Priced to Sell.
Property Specifics
| Single Family | |
| — | |
| Ranch | |
| 1975 | |
| None | |
| RANCH | |
| No | |
| — |
| Kane | |
| Batavia Highlands | |
| — / Not Applicable | |
| None | |
| Public | |
| Public Sewer | |
| 11001682 | |
| 1215226011 |
Property History
| DATE: | EVENT: | PRICE: | SOURCE: |
|---|---|---|---|
| 9 Dec, 2011 | Sold | $142,000 | MRED MLS |
| 9 Oct, 2011 | Under contract | $149,900 | MRED MLS |
| — | Last price change | $152,900 | MRED MLS |
| 21 Feb, 2011 | Listed for sale | $199,900 | MRED MLS |
| 14 May, 2021 | Sold | $267,555 | MRED MLS |
| 3 Apr, 2021 | Under contract | $267,555 | MRED MLS |
| 1 Apr, 2021 | Listed for sale | $267,555 | MRED MLS |












Room Specifics
Total Bedrooms: 3
Bedrooms Above Ground: 3
Bedrooms Below Ground: 0
Dimensions: —
Floor Type: Carpet
Dimensions: —
Floor Type: Carpet
Full Bathrooms: 2
Bathroom Amenities: —
Bathroom in Basement: 0
Rooms: No additional rooms
Basement Description: Crawl
Other Specifics
| 2 | |
| — | |
| Asphalt | |
| Deck | |
| — | |
| 85X215X85X215 | |
| — | |
| Full | |
| Vaulted/Cathedral Ceilings, Hardwood Floors, Wood Laminate Floors, First Floor Bedroom, First Floor Laundry, First Floor Full Bath | |
| Range, Microwave, Dishwasher, Refrigerator, Washer, Dryer, Disposal | |
| Not in DB | |
| — | |
| — | |
| — | |
| Wood Burning |
Tax History
| Year | Property Taxes |
|---|---|
| 2011 | $4,951 |
| 2021 | $5,838 |
Contact Agent
Nearby Similar Homes
Nearby Sold Comparables
Contact Agent
Listing Provided By
Berkshire Hathaway HomeServices Starck Real Estate






