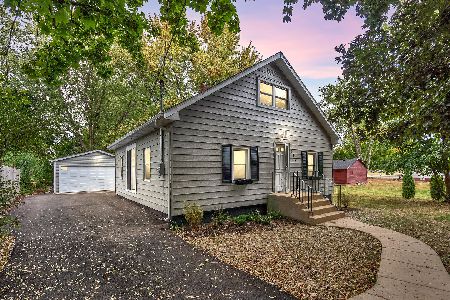372 Orion Road, Batavia, Illinois 60510
$265,968
|
Sold
|
|
| Status: | Closed |
| Sqft: | 2,734 |
| Cost/Sqft: | $97 |
| Beds: | 3 |
| Baths: | 3 |
| Year Built: | 1958 |
| Property Taxes: | $7,201 |
| Days On Market: | 2405 |
| Lot Size: | 0,32 |
Description
Architecturally stunning split-level home! Ideally positioned in the Geneva school district, close to shopping/dining, & near the Metra. Exquisite kitchen is recently updated & features all stainless steel appliances, vaulted ceiling, & beautiful tile backsplash. Spacious dining/living room boasts vaulted ceilings, hardwood floors, & large bay window. Large family room on lower level opens to a stunning sunken brick paver patio. Upper level features sitting room with rustic exposed wood beams, two spacious bedrooms, & expansive master suite boasting a renovated full bath, study area, and french doors leading to a private balcony. Other portion of the home could function as an in-law suite, featuring 2nd kitchen w/ laundry hook-up, an expansive open area with custom built-in shelving, updated full bath, and separate room that could function as a bedroom. Outside features include an workshop/outbuilding & a shed. This unique home is a must-see... great cond. yet sold as is.
Property Specifics
| Single Family | |
| — | |
| — | |
| 1958 | |
| Walkout | |
| — | |
| No | |
| 0.32 |
| Kane | |
| Batavia Highlands | |
| 0 / Not Applicable | |
| None | |
| Public | |
| Public Sewer | |
| 10328473 | |
| 1215277003 |
Nearby Schools
| NAME: | DISTRICT: | DISTANCE: | |
|---|---|---|---|
|
Grade School
Western Avenue Elementary School |
304 | — | |
|
Middle School
Geneva Middle School |
304 | Not in DB | |
|
High School
Geneva Community High School |
304 | Not in DB | |
Property History
| DATE: | EVENT: | PRICE: | SOURCE: |
|---|---|---|---|
| 12 Jun, 2019 | Sold | $265,968 | MRED MLS |
| 2 May, 2019 | Under contract | $265,968 | MRED MLS |
| 2 Apr, 2019 | Listed for sale | $265,968 | MRED MLS |
Room Specifics
Total Bedrooms: 3
Bedrooms Above Ground: 3
Bedrooms Below Ground: 0
Dimensions: —
Floor Type: Hardwood
Dimensions: —
Floor Type: Hardwood
Full Bathrooms: 3
Bathroom Amenities: Separate Shower,European Shower
Bathroom in Basement: 0
Rooms: Study,Kitchen,Suite,Bonus Room
Basement Description: Partially Finished,Crawl
Other Specifics
| — | |
| Concrete Perimeter | |
| Asphalt,Brick | |
| Balcony, Brick Paver Patio | |
| Fenced Yard | |
| 14,025 SQFT | |
| — | |
| Full | |
| Vaulted/Cathedral Ceilings, Hardwood Floors, In-Law Arrangement, Built-in Features, Walk-In Closet(s) | |
| Range, Microwave, Dishwasher, Refrigerator, Washer, Dryer, Stainless Steel Appliance(s) | |
| Not in DB | |
| Street Lights, Street Paved | |
| — | |
| — | |
| — |
Tax History
| Year | Property Taxes |
|---|---|
| 2019 | $7,201 |
Contact Agent
Nearby Sold Comparables
Contact Agent
Listing Provided By
Coldwell Banker Residential Br





