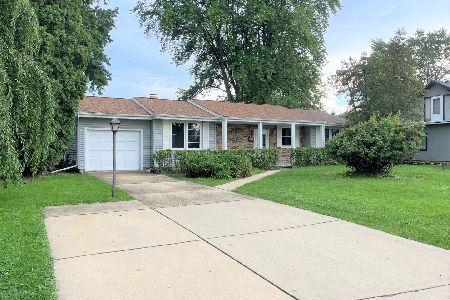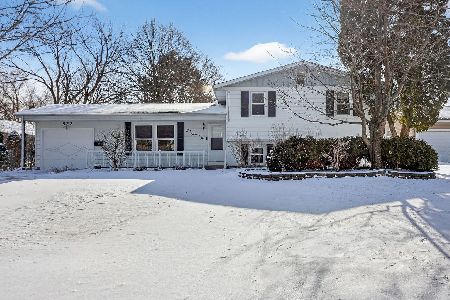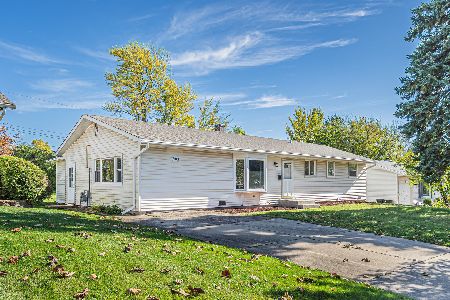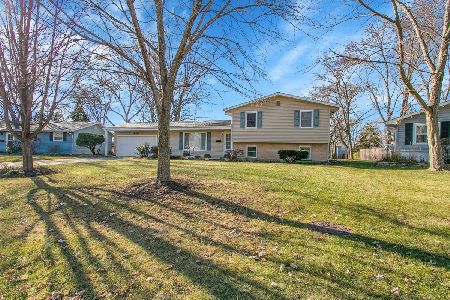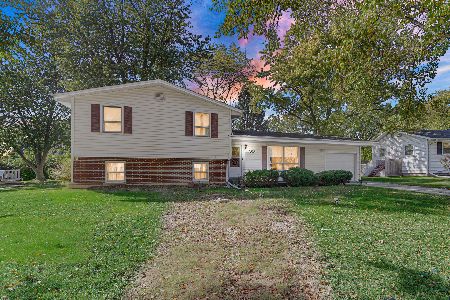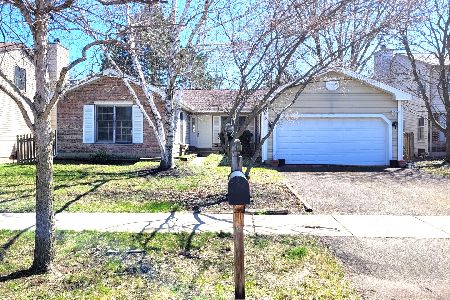381 Shelburne Drive, Carol Stream, Illinois 60188
$322,000
|
Sold
|
|
| Status: | Closed |
| Sqft: | 2,091 |
| Cost/Sqft: | $155 |
| Beds: | 4 |
| Baths: | 3 |
| Year Built: | 1980 |
| Property Taxes: | $8,648 |
| Days On Market: | 2002 |
| Lot Size: | 0,20 |
Description
Spectacular 4 bedroom 2.5 bath Colonial in terrific Carol Stream location has been cared for with extreme pride and shows like a model home! The main level features a wonderful light and bright living room and formal dining room. Awesome updated kitchen with custom cabinetry and high-end stainless appliances that opens to eating area and terrific family room with fireplace. 2nd level with 4 nice sized bedrooms all with gleaming hardwood flooring. Spacious master bedroom has an updated bath. Gigantic second bedroom currently used as a work out room. Beautifully updated second full bath. Large unfinished basement offers ample storage, work/shop area, and laundry room. Tremendous and recently installed brick paver patio overlooks beautifully landscaped fenced rear yard with shed. Replacement windows thru-out, new A/C , newer gutter guards, and siding. Hurry will not last!
Property Specifics
| Single Family | |
| — | |
| Colonial | |
| 1980 | |
| Full | |
| — | |
| No | |
| 0.2 |
| Du Page | |
| Pine Ridge Of North Hill | |
| — / Not Applicable | |
| None | |
| Lake Michigan | |
| Public Sewer | |
| 10814167 | |
| 0231102006 |
Nearby Schools
| NAME: | DISTRICT: | DISTANCE: | |
|---|---|---|---|
|
Grade School
Roy De Shane Elementary School |
93 | — | |
|
Middle School
Stratford Middle School |
93 | Not in DB | |
|
High School
Glenbard North High School |
87 | Not in DB | |
Property History
| DATE: | EVENT: | PRICE: | SOURCE: |
|---|---|---|---|
| 18 Sep, 2020 | Sold | $322,000 | MRED MLS |
| 23 Aug, 2020 | Under contract | $325,000 | MRED MLS |
| 11 Aug, 2020 | Listed for sale | $325,000 | MRED MLS |
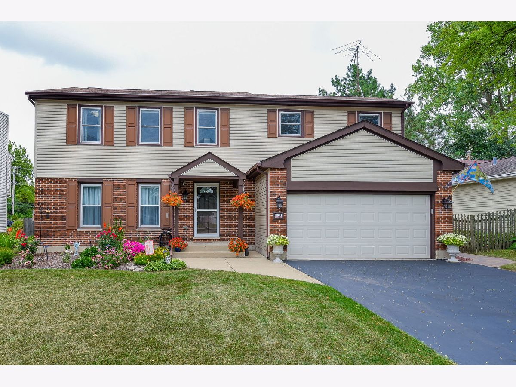
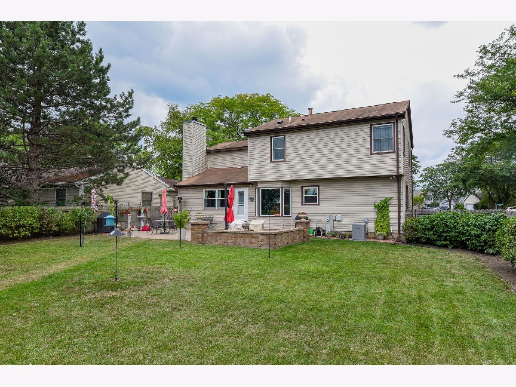
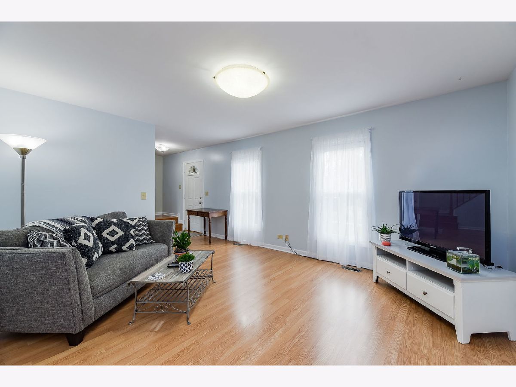
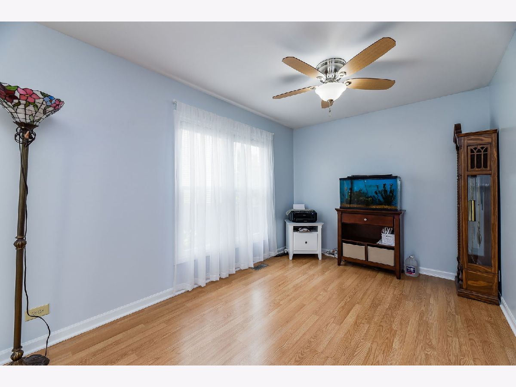
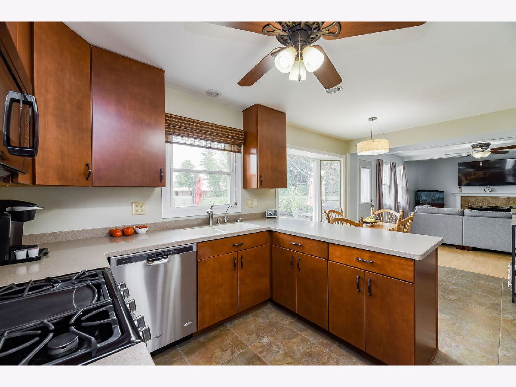
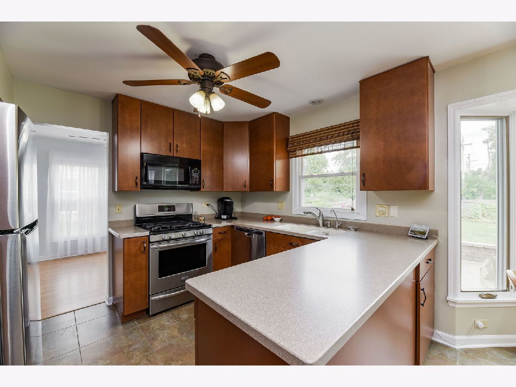
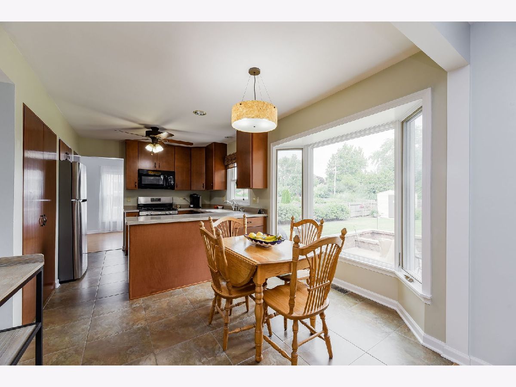
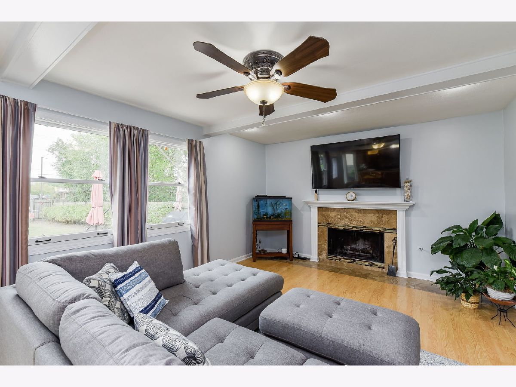
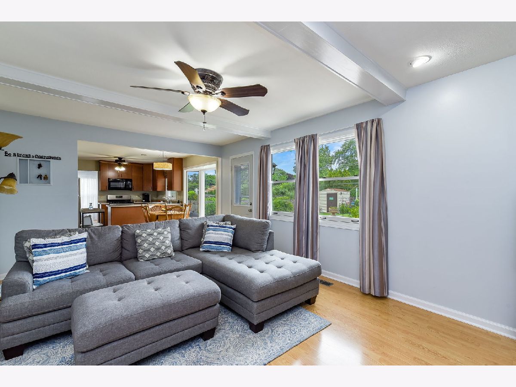
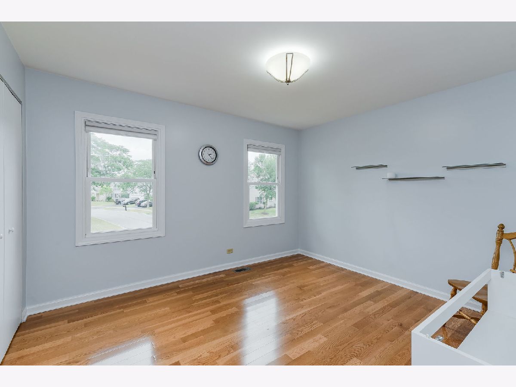
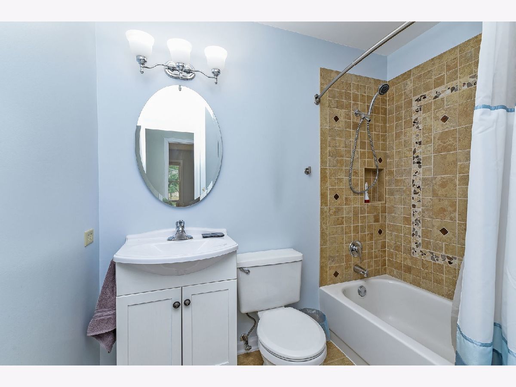
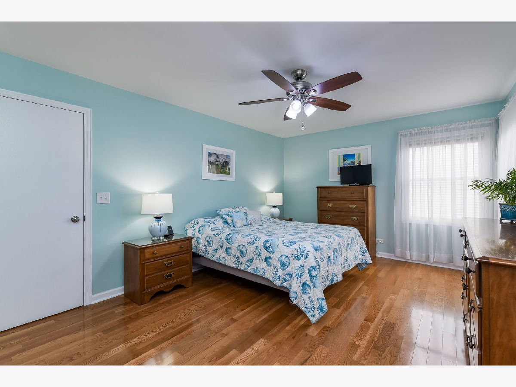
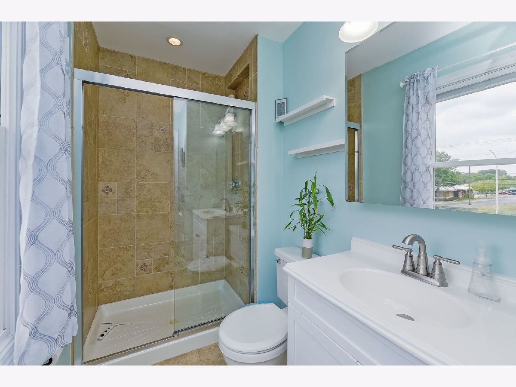
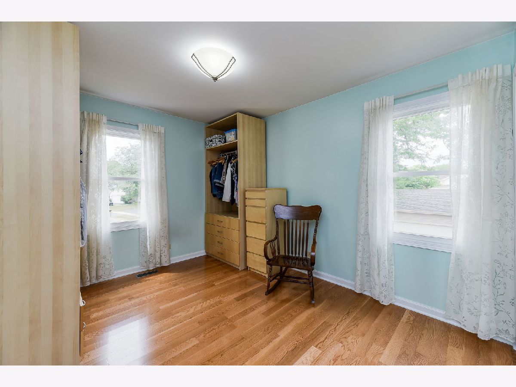
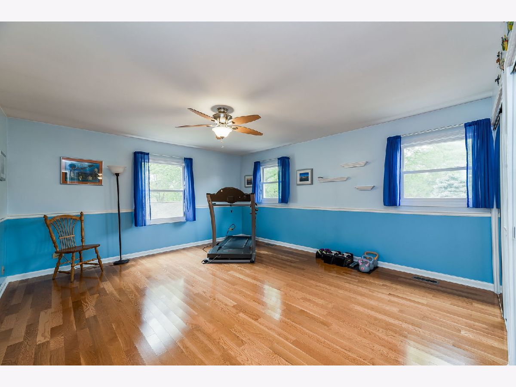
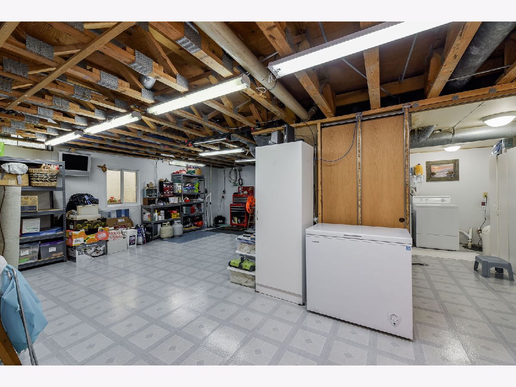
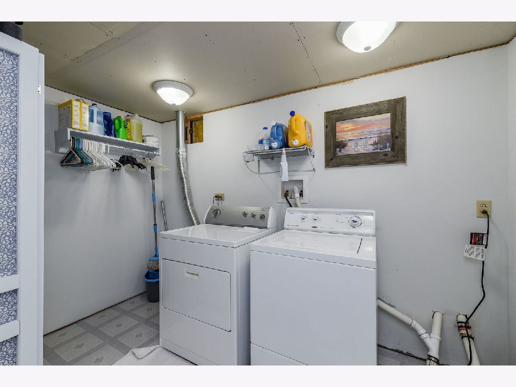
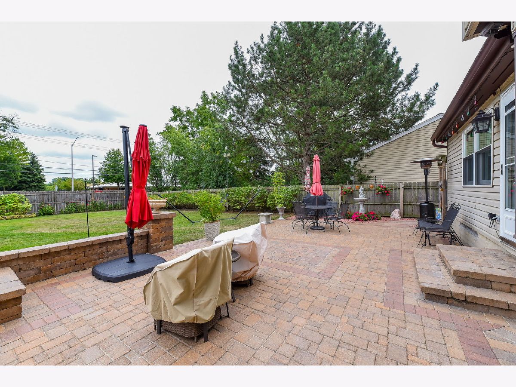
Room Specifics
Total Bedrooms: 4
Bedrooms Above Ground: 4
Bedrooms Below Ground: 0
Dimensions: —
Floor Type: Hardwood
Dimensions: —
Floor Type: Hardwood
Dimensions: —
Floor Type: Hardwood
Full Bathrooms: 3
Bathroom Amenities: —
Bathroom in Basement: 0
Rooms: Foyer,Eating Area,Workshop
Basement Description: Unfinished
Other Specifics
| 2 | |
| Concrete Perimeter | |
| — | |
| Patio, Brick Paver Patio | |
| — | |
| 65X135 | |
| — | |
| Full | |
| Hardwood Floors, Wood Laminate Floors | |
| Range, Microwave, Dishwasher, Refrigerator, Washer, Dryer, Stainless Steel Appliance(s) | |
| Not in DB | |
| Park, Curbs, Sidewalks, Street Lights, Street Paved | |
| — | |
| — | |
| — |
Tax History
| Year | Property Taxes |
|---|---|
| 2020 | $8,648 |
Contact Agent
Nearby Similar Homes
Nearby Sold Comparables
Contact Agent
Listing Provided By
J.W. Reedy Realty

