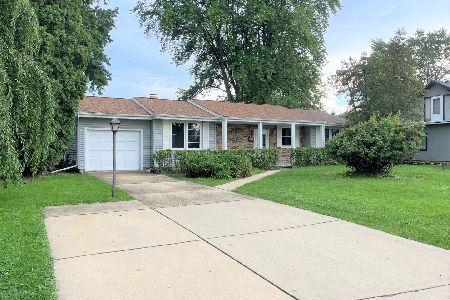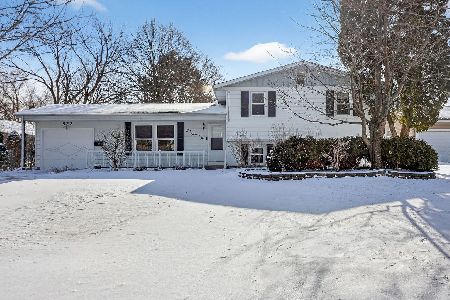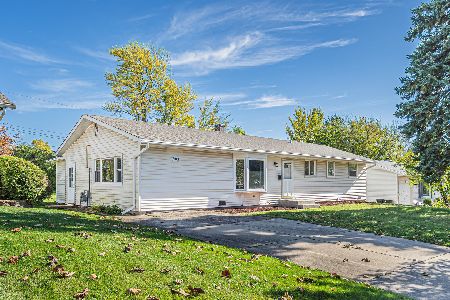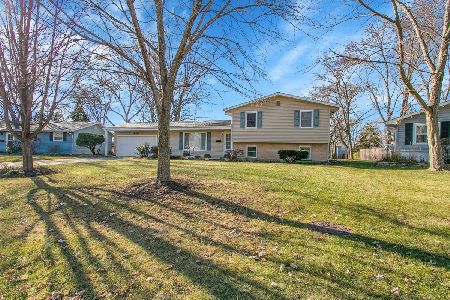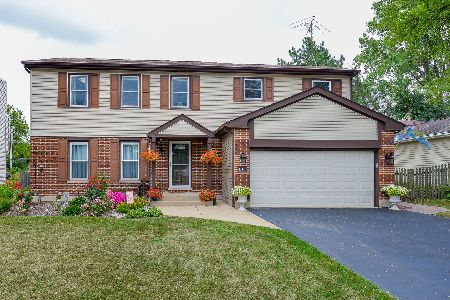625 Paxton Place, Carol Stream, Illinois 60188
$341,000
|
Sold
|
|
| Status: | Closed |
| Sqft: | 1,897 |
| Cost/Sqft: | $177 |
| Beds: | 4 |
| Baths: | 3 |
| Year Built: | 1987 |
| Property Taxes: | $10,232 |
| Days On Market: | 1614 |
| Lot Size: | 0,25 |
Description
Nestled on .25 acres, this beautiful two-story home in Carol Stream offers 4 bedroom, 2 1/2 baths and full basement. Open floor plan, neutral decor, white trim and six panel doors and solid hardwood floors in living room, dining room, family room, kitchen and eating area. Kitchen features custom maple cabinets, sleek granite countertops (2017), stainless steel cooktop (2019), stainless steel built-in oven (2019), stainless steel built-in microwave (2019), refrigerator (2012) and Bosch dishwasher (2007). Kitchen opens to eating area and the cozy family room; complete with brick fireplace, rich custom built-ins and gorgeous views of the backyard. Luxurious primary suite offers vaulted ceiling, vanity/dressing area, walk-in closet and updated private bath. The updated bath boasts dual taller height vanity w/ Silestone countertops, two linen closets, ceramic tile flooring and walk-in tiled shower w/seat. Three additional bedrooms upstairs w/neutral fresh decor and hall full bath remodeled with ceramic tile flooring, taller vanity and surround tile tub/shower w/glass doors. Conveniently located first floor laundry room makes this task a little more accessible - Maytag Cabrio washer/dryer (2016). Full partially finished basement provides that bonus space with an office/workout room, rec room, game room, workroom and tons of storage. Private backyard is the perfect retreat with spacious custom deck w/pergola, built-in seating and plenty of space for grilling and entertaining (re-stained -2020). Value added updates: water heater (2016), sump pump (2011), central humidifier (2011), front door w/side lights (2010), architectural style roof (2010), a/c (2010), back-up sump pump (2008), Marvin fiberglass windows (2007), furnace (2007), asphalt driveway (2006) and vinyl siding (2003). Top rated Glenbard North High School and School District 93 (CCSD 93). Easy access to shopping, restaurants, parks, schools and park district facilities! Welcome Home! **** Multiple offers received - asking for Highest and Best by Monday, Sept. 6 by 12 p.m.
Property Specifics
| Single Family | |
| — | |
| Traditional | |
| 1987 | |
| Full | |
| — | |
| No | |
| 0.25 |
| Du Page | |
| Pine Ridge Of North Hill | |
| — / Not Applicable | |
| None | |
| Lake Michigan | |
| Public Sewer | |
| 11208948 | |
| 0231104018 |
Nearby Schools
| NAME: | DISTRICT: | DISTANCE: | |
|---|---|---|---|
|
Grade School
Roy De Shane Elementary School |
93 | — | |
|
Middle School
Stratford Middle School |
93 | Not in DB | |
|
High School
Glenbard North High School |
87 | Not in DB | |
Property History
| DATE: | EVENT: | PRICE: | SOURCE: |
|---|---|---|---|
| 21 Oct, 2021 | Sold | $341,000 | MRED MLS |
| 7 Sep, 2021 | Under contract | $335,000 | MRED MLS |
| 3 Sep, 2021 | Listed for sale | $335,000 | MRED MLS |
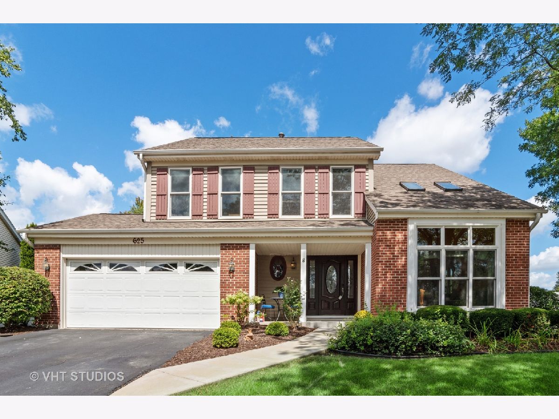
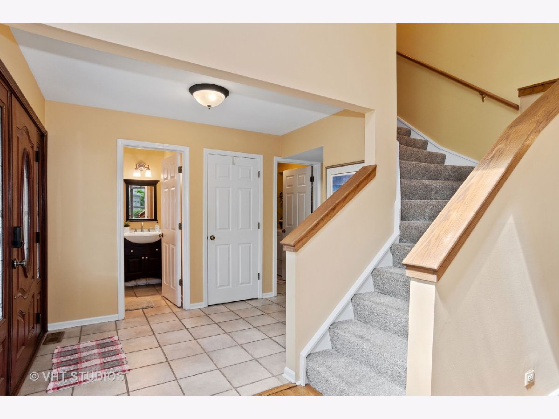
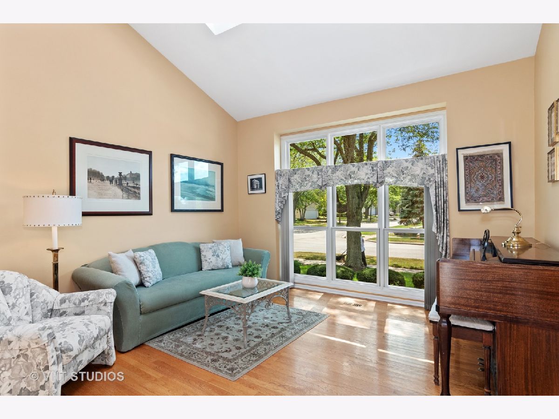
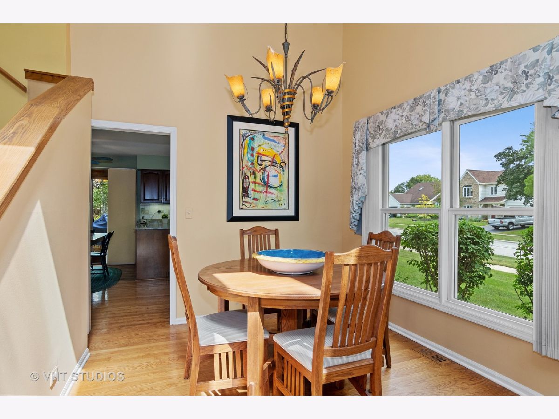
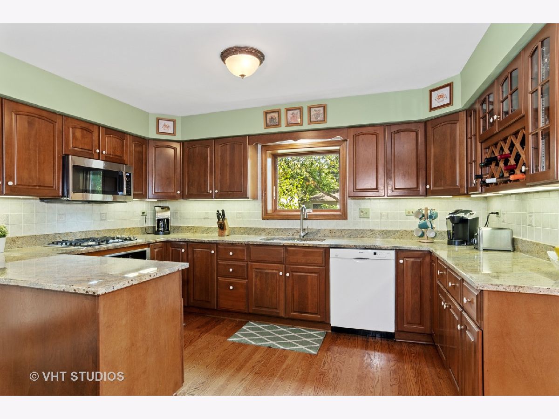
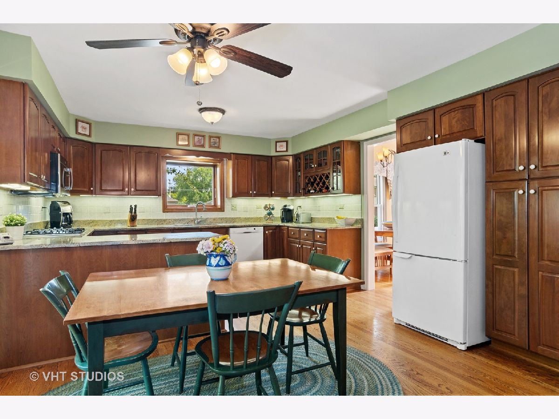

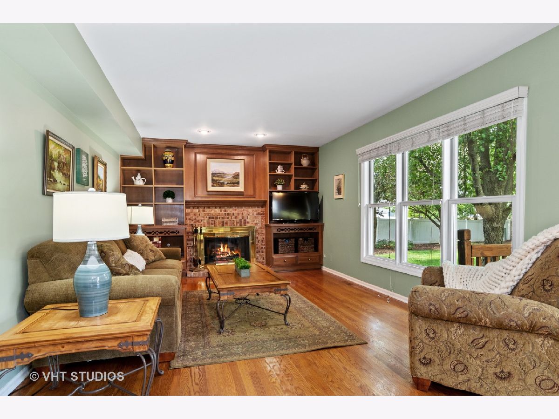
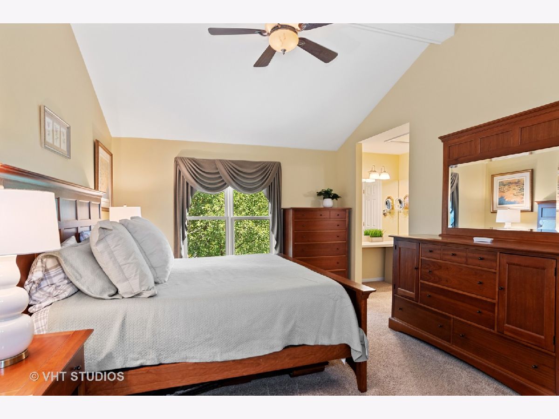

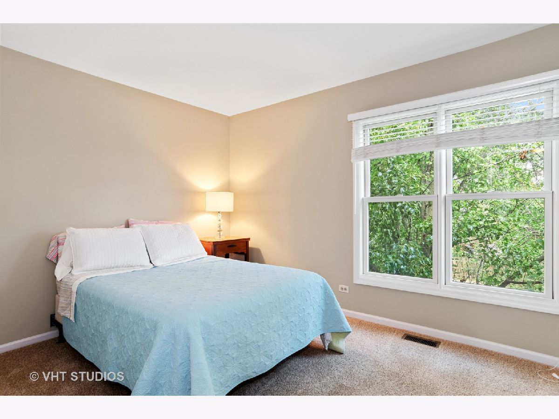

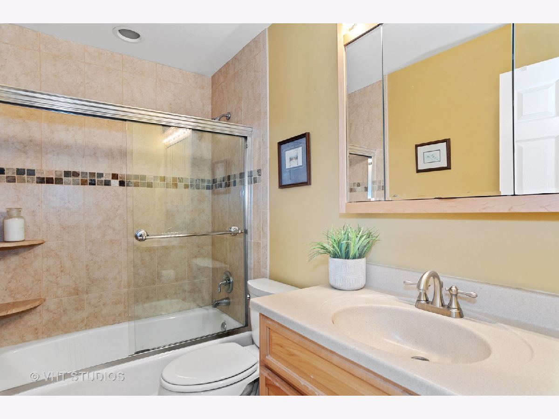
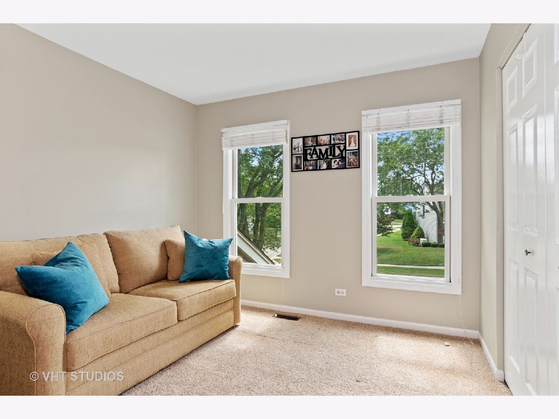

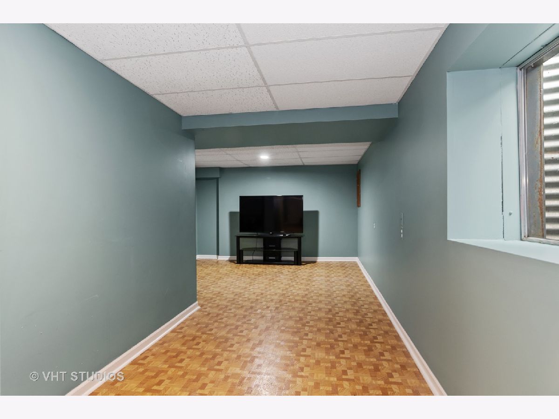
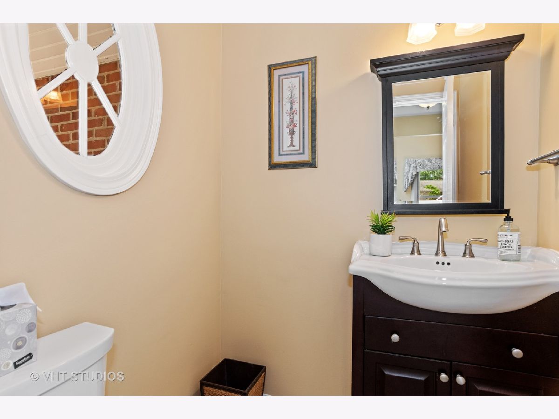
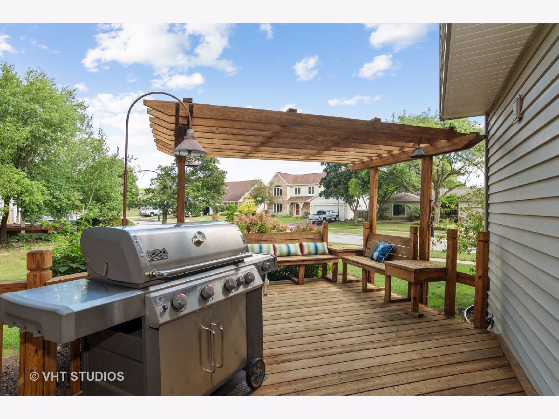
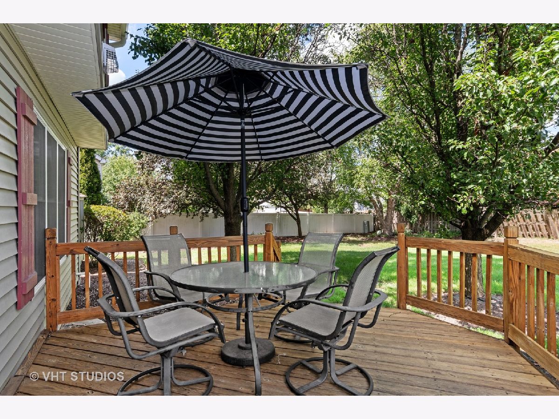
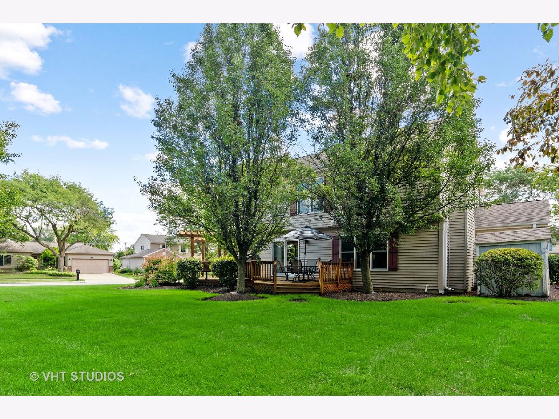
Room Specifics
Total Bedrooms: 4
Bedrooms Above Ground: 4
Bedrooms Below Ground: 0
Dimensions: —
Floor Type: Carpet
Dimensions: —
Floor Type: Carpet
Dimensions: —
Floor Type: Carpet
Full Bathrooms: 3
Bathroom Amenities: Double Sink
Bathroom in Basement: 0
Rooms: Office,Recreation Room,Foyer,Game Room,Workshop,Storage
Basement Description: Partially Finished
Other Specifics
| 2 | |
| Concrete Perimeter | |
| Asphalt | |
| Deck, Porch, Storms/Screens | |
| Corner Lot | |
| 75X112X109X127 | |
| Full | |
| Full | |
| Vaulted/Cathedral Ceilings, Skylight(s), Hardwood Floors, First Floor Laundry, Walk-In Closet(s), Granite Counters | |
| Microwave, Dishwasher, Refrigerator, Washer, Dryer, Disposal, Cooktop, Built-In Oven | |
| Not in DB | |
| Park, Curbs, Sidewalks, Street Lights, Street Paved | |
| — | |
| — | |
| Gas Log, Gas Starter |
Tax History
| Year | Property Taxes |
|---|---|
| 2021 | $10,232 |
Contact Agent
Nearby Similar Homes
Nearby Sold Comparables
Contact Agent
Listing Provided By
Baird & Warner

