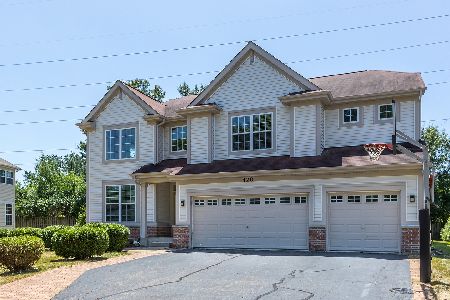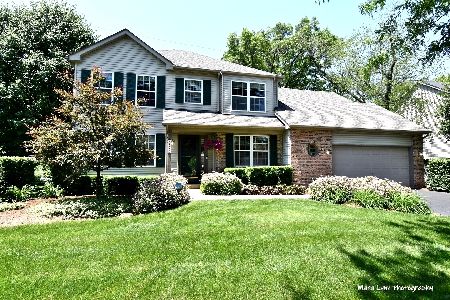381 Thomas Drive, West Chicago, Illinois 60185
$416,000
|
Sold
|
|
| Status: | Closed |
| Sqft: | 2,342 |
| Cost/Sqft: | $177 |
| Beds: | 4 |
| Baths: | 4 |
| Year Built: | 1997 |
| Property Taxes: | $8,914 |
| Days On Market: | 1616 |
| Lot Size: | 0,37 |
Description
Take a LOOK at this quality, meticulously maintained home! Freshly painted throughout! 9 foot ceilings on the main floor. Great living space with open kitchen/family room. Kitchen features 42" cabinets, center island, newer stainless steel appliances. Family room with 2 story ceiling, brick fireplace. Master bedroom suite is great size with vaulted ceiling, large walk in closet with California Closet organizers, master bath with brand new flooring, soaker tub and new rehabbed shower. Three additional bedrooms. Full finished basement (all walls & ceiling have been fully insulated for sound) with large recreation room, projector and large movie screen, awesome lighted glass block bar and additional wet bar! Private office and second half bath is also downstairs. California closet systems in 3 of the 4 bedrooms. The backyard is BEAUTIFUL!!! Huge well maintained oak trees, stone patio with water feature and lighting. Private hot tub under the beautiful trees! Natural gas hook up for your grill. Security system, ring door bell. Private cul de sac location, Come tour today!!
Property Specifics
| Single Family | |
| — | |
| — | |
| 1997 | |
| Full | |
| LAUREL | |
| No | |
| 0.37 |
| Du Page | |
| Willow Creek | |
| 262 / Annual | |
| None | |
| Lake Michigan | |
| Public Sewer | |
| 11206367 | |
| 0133304020 |
Property History
| DATE: | EVENT: | PRICE: | SOURCE: |
|---|---|---|---|
| 26 Oct, 2021 | Sold | $416,000 | MRED MLS |
| 6 Sep, 2021 | Under contract | $414,500 | MRED MLS |
| 1 Sep, 2021 | Listed for sale | $414,500 | MRED MLS |
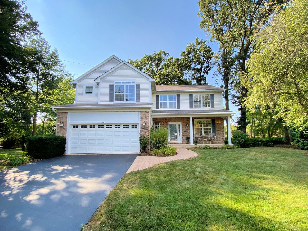
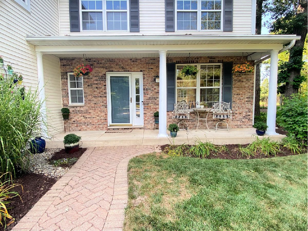
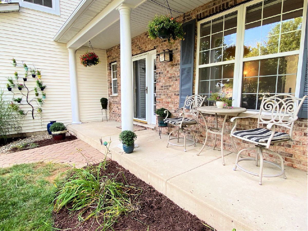
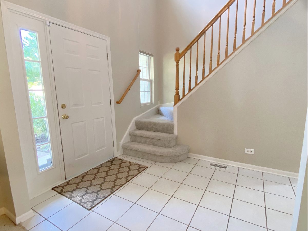
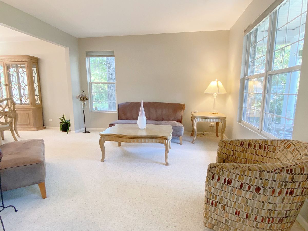
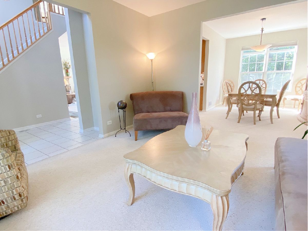
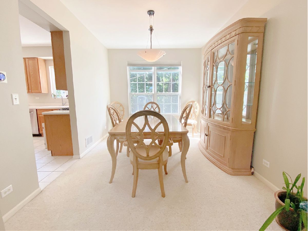
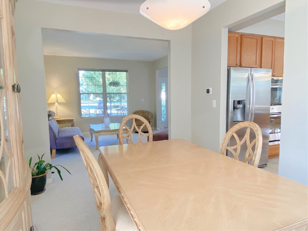
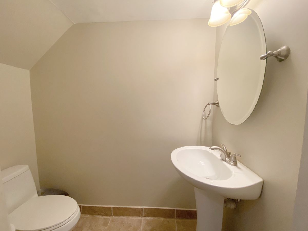
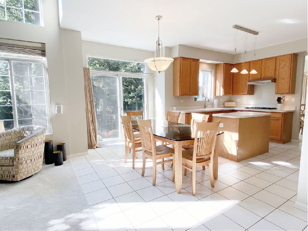
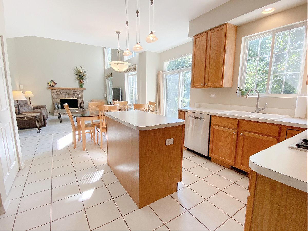
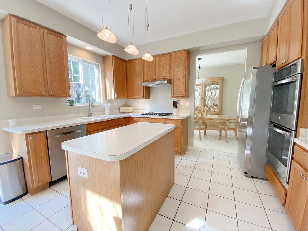
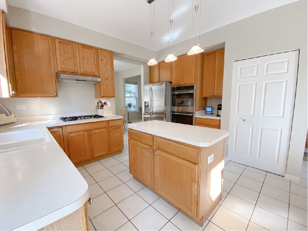
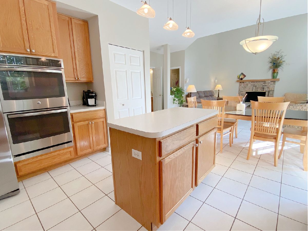
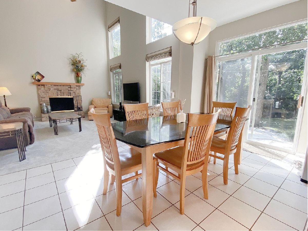
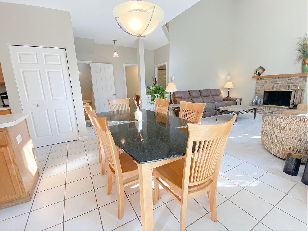
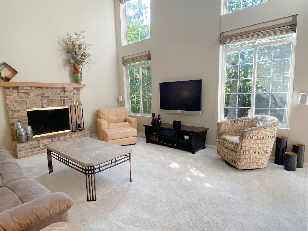
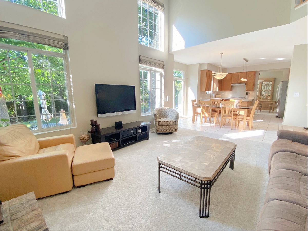
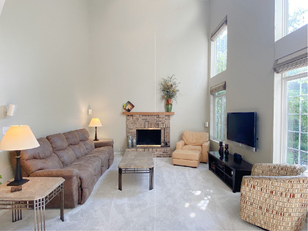
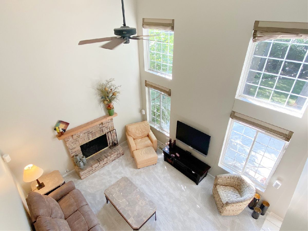
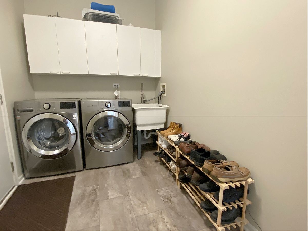
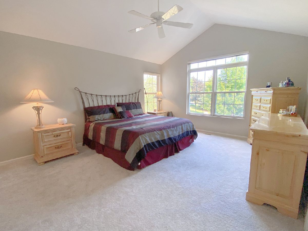
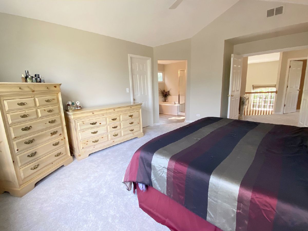
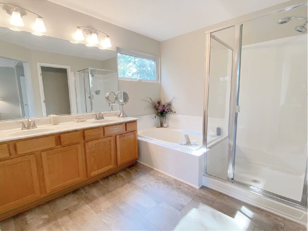
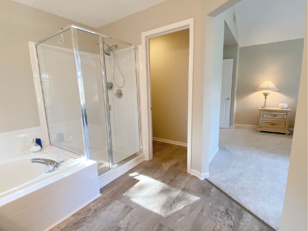
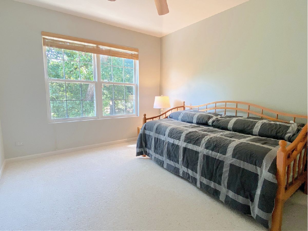
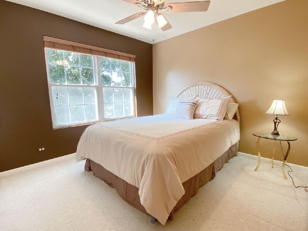
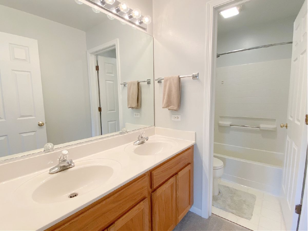
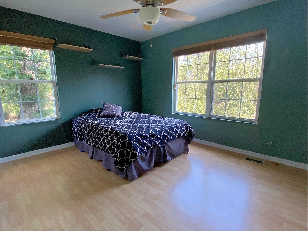
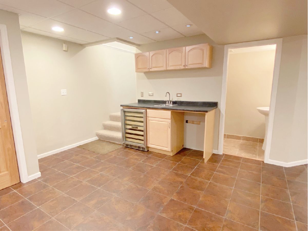
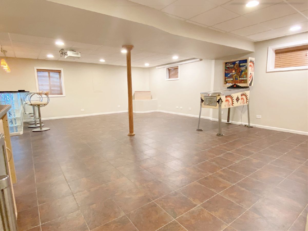
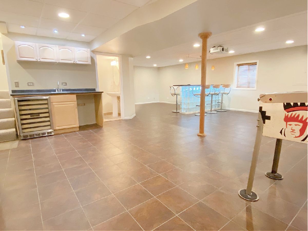
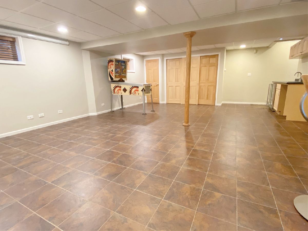
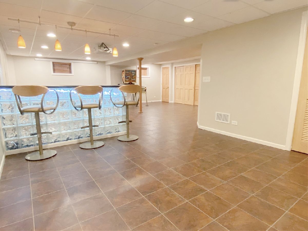
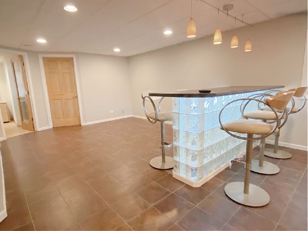
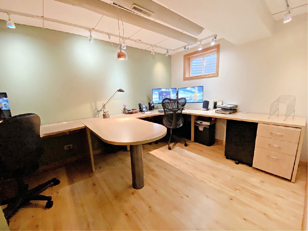
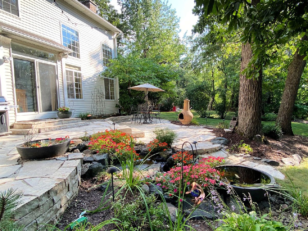
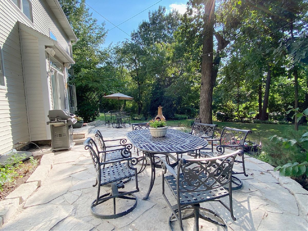
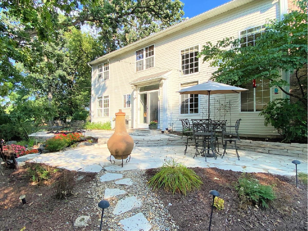
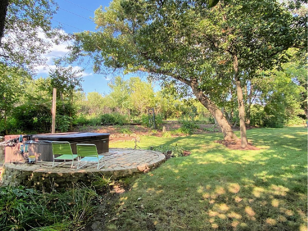
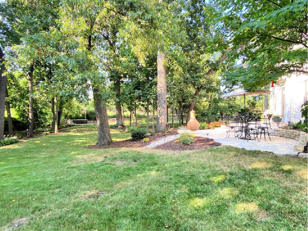
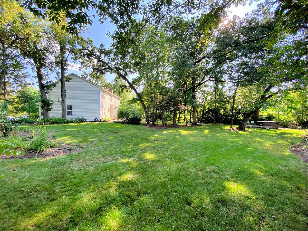
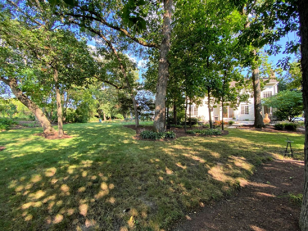
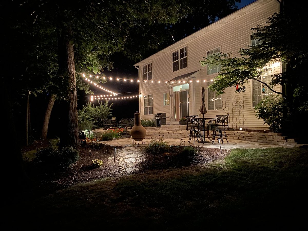
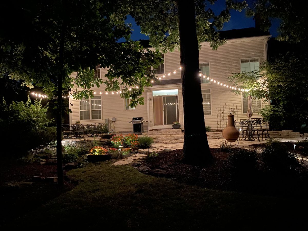
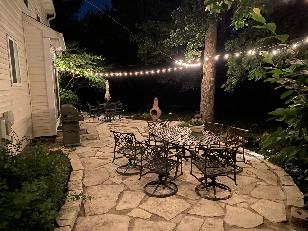
Room Specifics
Total Bedrooms: 4
Bedrooms Above Ground: 4
Bedrooms Below Ground: 0
Dimensions: —
Floor Type: Carpet
Dimensions: —
Floor Type: Carpet
Dimensions: —
Floor Type: Carpet
Full Bathrooms: 4
Bathroom Amenities: Separate Shower,Double Sink,Soaking Tub
Bathroom in Basement: 1
Rooms: Foyer
Basement Description: Finished,Bathroom Rough-In,Rec/Family Area
Other Specifics
| 2 | |
| Concrete Perimeter | |
| Asphalt | |
| Porch | |
| Cul-De-Sac,Irregular Lot,Landscaped,Wooded,Mature Trees,Pie Shaped Lot,Sidewalks,Streetlights | |
| 37X123X109X67X37X126 | |
| Full,Unfinished | |
| Full | |
| Vaulted/Cathedral Ceilings, Bar-Wet, First Floor Laundry, Walk-In Closet(s), Separate Dining Room | |
| Double Oven, Dishwasher, Disposal, Stainless Steel Appliance(s) | |
| Not in DB | |
| Park, Curbs, Sidewalks, Street Lights, Street Paved | |
| — | |
| — | |
| Gas Log |
Tax History
| Year | Property Taxes |
|---|---|
| 2021 | $8,914 |
Contact Agent
Nearby Similar Homes
Nearby Sold Comparables
Contact Agent
Listing Provided By
The HomeCourt Real Estate


