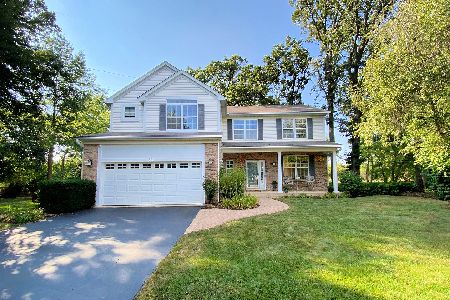420 Hemlock Lane, West Chicago, Illinois 60185
$388,000
|
Sold
|
|
| Status: | Closed |
| Sqft: | 3,860 |
| Cost/Sqft: | $101 |
| Beds: | 5 |
| Baths: | 6 |
| Year Built: | 2005 |
| Property Taxes: | $11,537 |
| Days On Market: | 2090 |
| Lot Size: | 0,28 |
Description
Vacant and ready for summer fun - across from the park and trails! This beautiful 2-story home is located on a quiet street, down the street from the park and backs to mature trees. The wide-open neutral floor plan features high ceilings, dual staircases, hardwood floors and amazing bright windows. In-law, teen, nanny set up! Large living room w/ a volume ceiling opens up to the dining room. The spacious eat-in kitchen offers an island, all stainless steel appliances, granite counters, a pantry and a door to the beautiful custom patio. Adjacent is the family room with a warm fireplace and built-ins. There is a convenient first floor office, full bath, and laundry room. Walk up the dual staircase to the second floor offering 5 spacious bedrooms. The large master suite features a large walk-in closet w/ custom built-in organizers and a beautiful master bath with double sinks, a soaking tub and a separate shower. The fin.bsmt has a recreation room, a 2nd kitchen, and 2 full baths. Tons of storage + 3-car garage. Quick close is available! Custom Video Tours (FaceTime) available! See 3D Matterport Tour attached!
Property Specifics
| Single Family | |
| — | |
| — | |
| 2005 | |
| Full | |
| — | |
| No | |
| 0.28 |
| Du Page | |
| Prestonfield | |
| 320 / Annual | |
| Other | |
| Public | |
| Public Sewer | |
| 10716203 | |
| 0133104018 |
Nearby Schools
| NAME: | DISTRICT: | DISTANCE: | |
|---|---|---|---|
|
Grade School
Wegner Elementary School |
33 | — | |
|
Middle School
Leman Middle School |
33 | Not in DB | |
|
High School
Community High School |
94 | Not in DB | |
Property History
| DATE: | EVENT: | PRICE: | SOURCE: |
|---|---|---|---|
| 10 Aug, 2020 | Sold | $388,000 | MRED MLS |
| 5 Jun, 2020 | Under contract | $388,800 | MRED MLS |
| — | Last price change | $389,000 | MRED MLS |
| 15 May, 2020 | Listed for sale | $389,000 | MRED MLS |
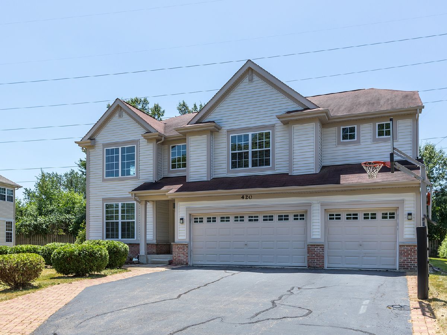
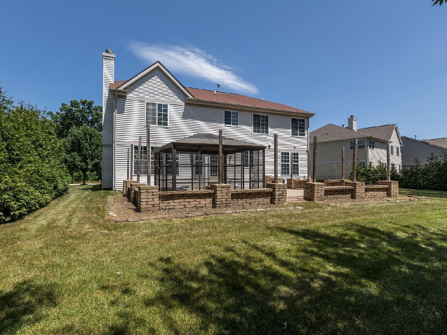
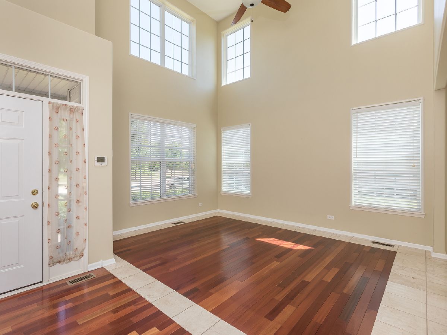
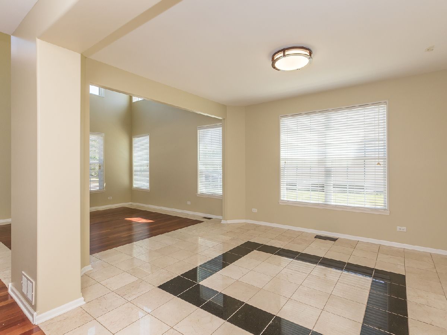
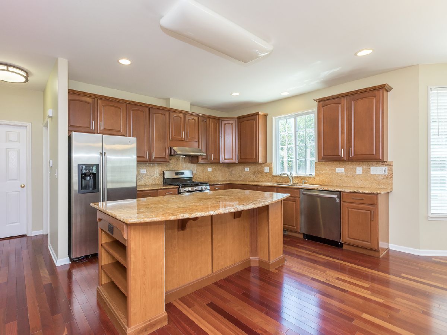
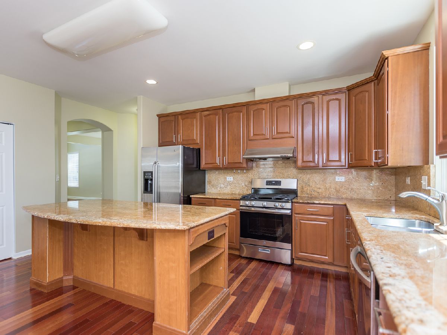
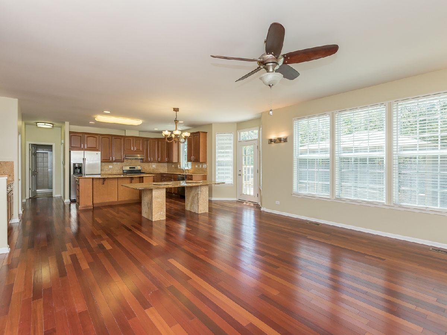
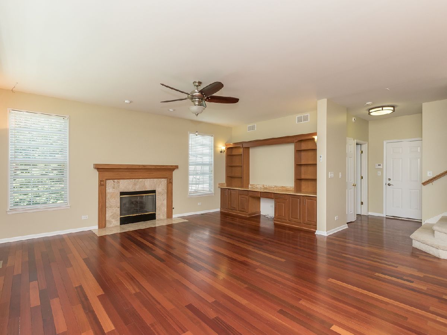
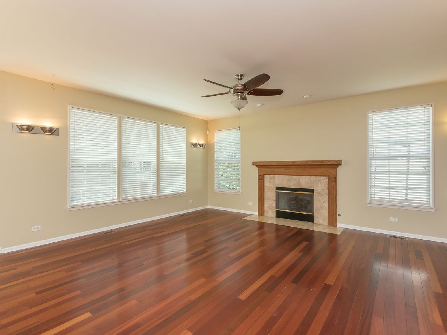
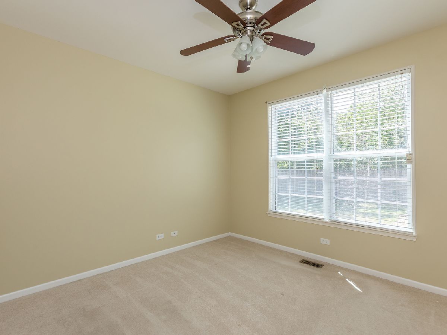
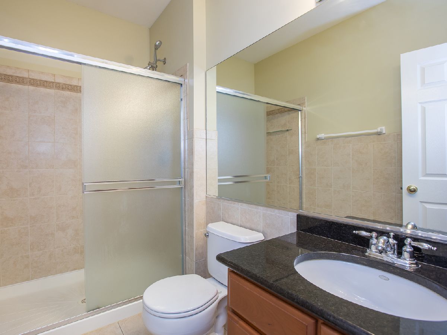
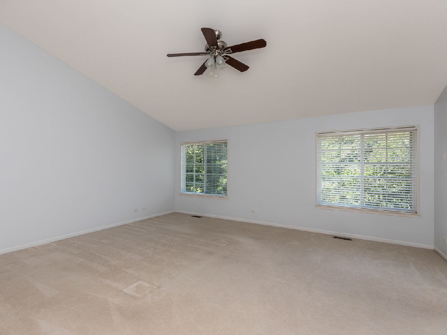
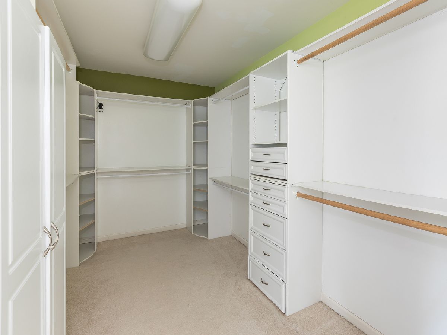
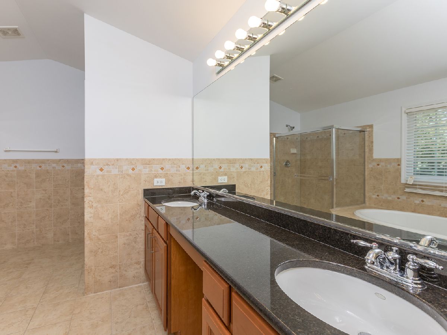
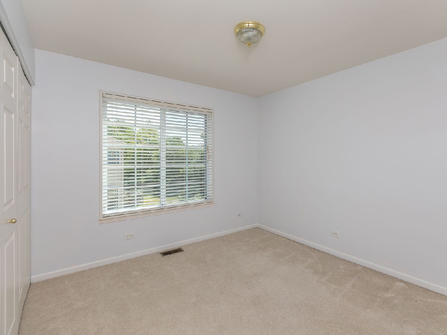
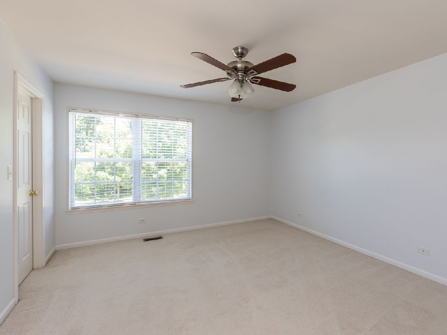
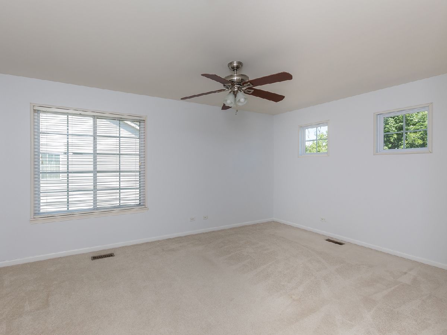
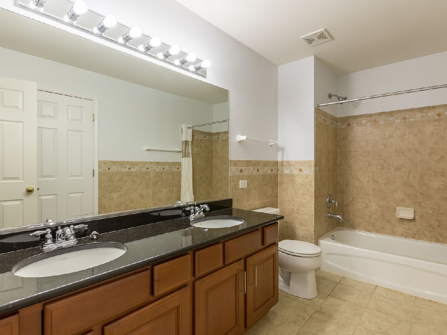
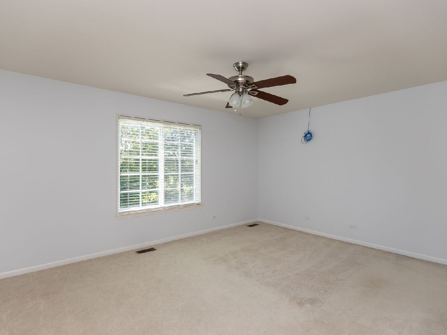
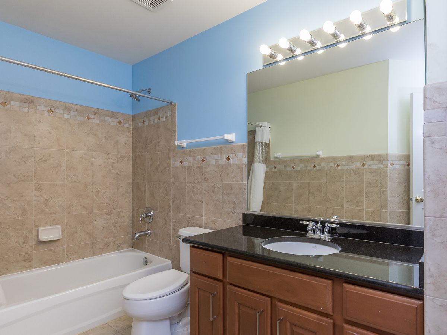
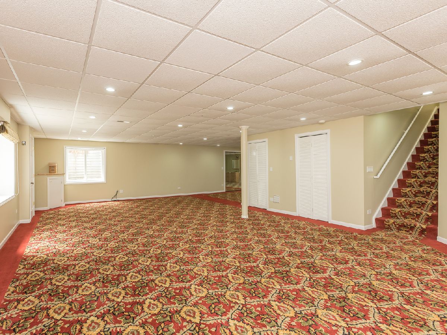
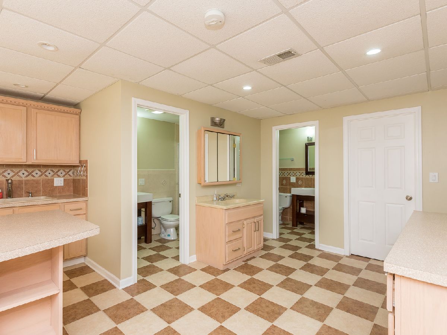
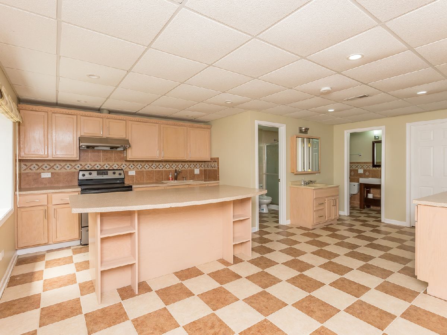
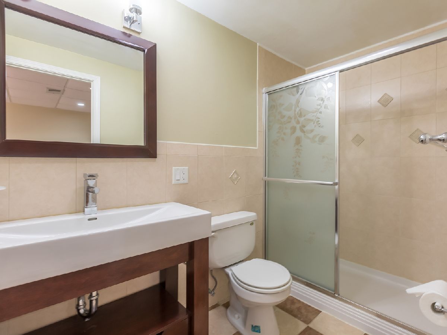
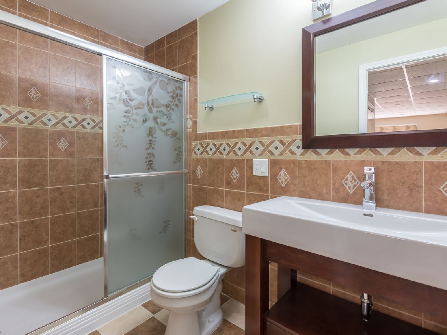
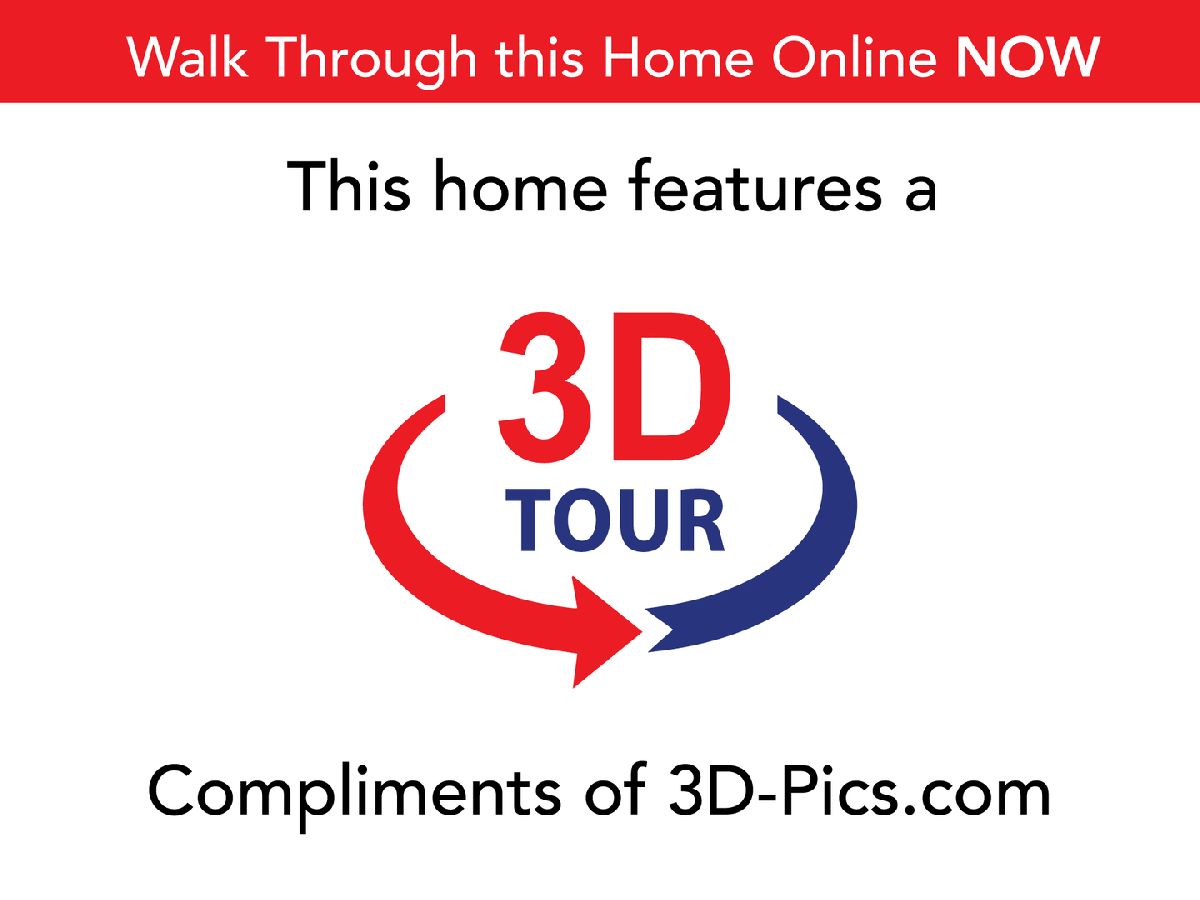
Room Specifics
Total Bedrooms: 5
Bedrooms Above Ground: 5
Bedrooms Below Ground: 0
Dimensions: —
Floor Type: Carpet
Dimensions: —
Floor Type: Carpet
Dimensions: —
Floor Type: Carpet
Dimensions: —
Floor Type: —
Full Bathrooms: 6
Bathroom Amenities: Whirlpool,Separate Shower,Double Sink
Bathroom in Basement: 1
Rooms: Bedroom 5,Den
Basement Description: Finished
Other Specifics
| 3 | |
| — | |
| Asphalt,Brick | |
| Patio, Brick Paver Patio | |
| — | |
| 91X120X67X120 | |
| — | |
| Full | |
| Vaulted/Cathedral Ceilings, Hardwood Floors, First Floor Bedroom, In-Law Arrangement, First Floor Laundry, First Floor Full Bath | |
| Range, Dishwasher, Refrigerator, Other | |
| Not in DB | |
| — | |
| — | |
| — | |
| — |
Tax History
| Year | Property Taxes |
|---|---|
| 2020 | $11,537 |
Contact Agent
Nearby Similar Homes
Nearby Sold Comparables
Contact Agent
Listing Provided By
RE/MAX Cornerstone


