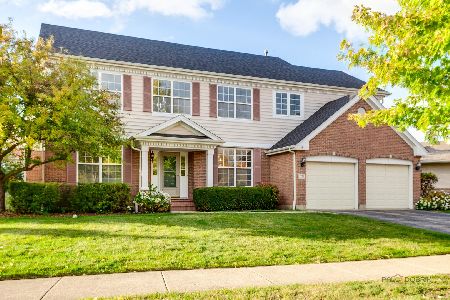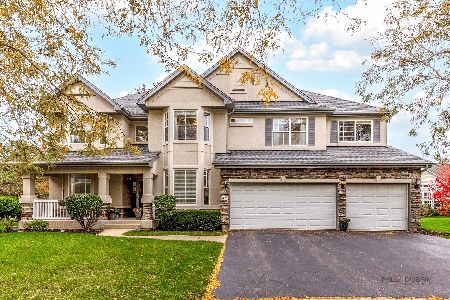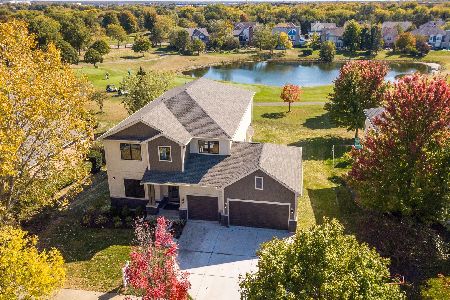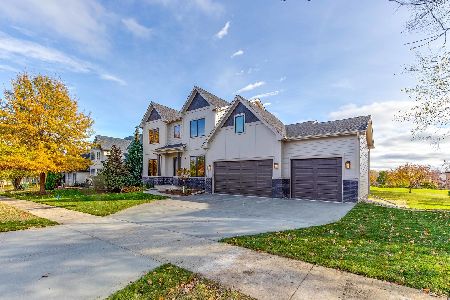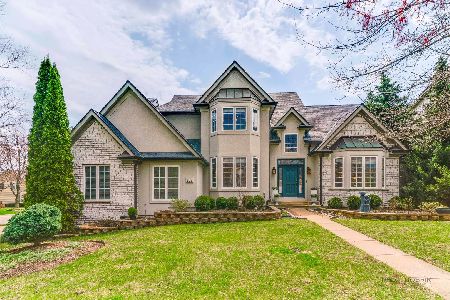381 Torrey Pines Way, Vernon Hills, Illinois 60061
$605,000
|
Sold
|
|
| Status: | Closed |
| Sqft: | 5,694 |
| Cost/Sqft: | $123 |
| Beds: | 6 |
| Baths: | 4 |
| Year Built: | 1999 |
| Property Taxes: | $20,400 |
| Days On Market: | 2326 |
| Lot Size: | 0,28 |
Description
Masterful design and modern luxury are uniquely embodied in this 6 bed, 4 bath home nestled on a premium golf course lot! Grand entryway leads you into a voluminous layout made for entertaining. The 2-story family room with cozy fireplace is the dramatic focal point of the main level, accompanied by an elegant living and dining room, tremendous updated chef's kitchen with eating area, dry-bar, bedroom, full bathroom and large laundry room. Double doors lead you to the divine master suite presenting tray ceiling, sitting room, WIC, two separate vanities, jetted tub and shower. Three additional bedrooms and one full bathroom adorn the second level. Connect indoor and outdoor living with the spacious walk-out basement featuring rec room with fireplace, game room, bedroom, full bathroom and plenty of storage. Sun-filled deck and brick-paver patio! Welcome to your oasis where you can entertain lavishly or retreat away cozily - the possibilities are endless.
Property Specifics
| Single Family | |
| — | |
| — | |
| 1999 | |
| Full,Walkout | |
| — | |
| No | |
| 0.28 |
| Lake | |
| Greggs Landing | |
| 320 / Annual | |
| Other | |
| Public | |
| Public Sewer | |
| 10466946 | |
| 11322110020000 |
Nearby Schools
| NAME: | DISTRICT: | DISTANCE: | |
|---|---|---|---|
|
Grade School
Hawthorn Elementary School (nor |
73 | — | |
|
Middle School
Hawthorn Middle School North |
73 | Not in DB | |
|
High School
Vernon Hills High School |
128 | Not in DB | |
Property History
| DATE: | EVENT: | PRICE: | SOURCE: |
|---|---|---|---|
| 6 Dec, 2019 | Sold | $605,000 | MRED MLS |
| 18 Nov, 2019 | Under contract | $699,000 | MRED MLS |
| — | Last price change | $719,900 | MRED MLS |
| 29 Jul, 2019 | Listed for sale | $739,900 | MRED MLS |
Room Specifics
Total Bedrooms: 6
Bedrooms Above Ground: 6
Bedrooms Below Ground: 0
Dimensions: —
Floor Type: Carpet
Dimensions: —
Floor Type: Carpet
Dimensions: —
Floor Type: Carpet
Dimensions: —
Floor Type: —
Dimensions: —
Floor Type: —
Full Bathrooms: 4
Bathroom Amenities: Whirlpool,Separate Shower,Double Sink
Bathroom in Basement: 1
Rooms: Bedroom 5,Bedroom 6,Eating Area,Recreation Room,Game Room,Walk In Closet
Basement Description: Finished,Exterior Access
Other Specifics
| 3 | |
| — | |
| Concrete | |
| Deck, Brick Paver Patio, Storms/Screens, Invisible Fence | |
| Golf Course Lot,Landscaped,Pond(s) | |
| 85X142X85X142 | |
| — | |
| Full | |
| Skylight(s), Bar-Dry, Hardwood Floors, First Floor Bedroom, First Floor Laundry, First Floor Full Bath | |
| Double Oven, Microwave, Dishwasher, Refrigerator, Washer, Dryer, Disposal, Cooktop | |
| Not in DB | |
| Sidewalks, Street Lights, Street Paved | |
| — | |
| — | |
| Attached Fireplace Doors/Screen, Gas Log, Gas Starter |
Tax History
| Year | Property Taxes |
|---|---|
| 2019 | $20,400 |
Contact Agent
Nearby Similar Homes
Nearby Sold Comparables
Contact Agent
Listing Provided By
RE/MAX Top Performers


