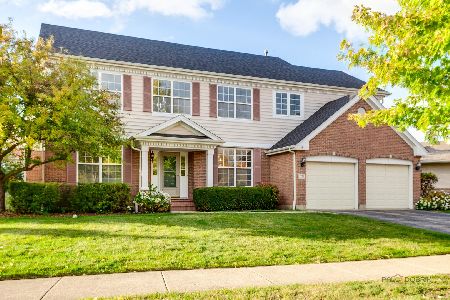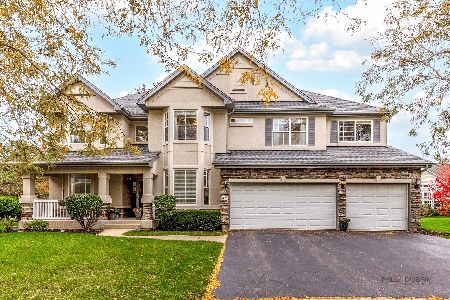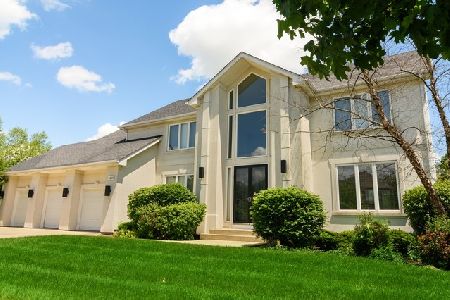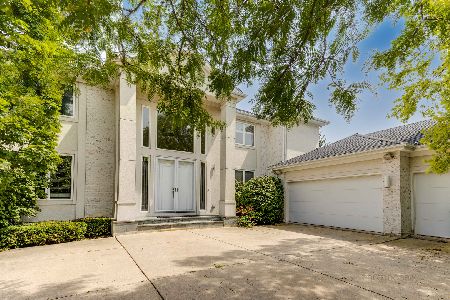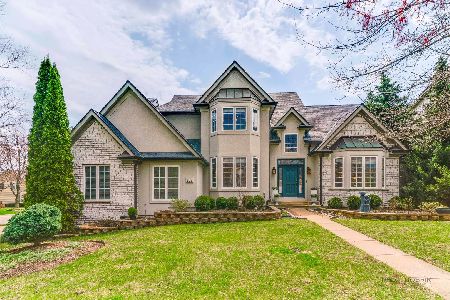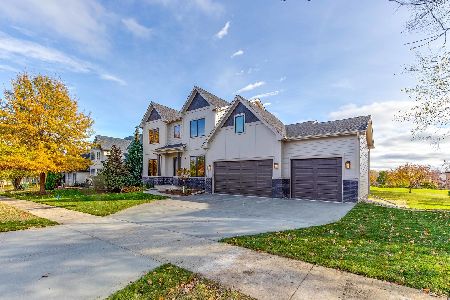1435 Butler Court, Vernon Hills, Illinois 60061
$810,500
|
Sold
|
|
| Status: | Closed |
| Sqft: | 0 |
| Cost/Sqft: | — |
| Beds: | 4 |
| Baths: | 5 |
| Year Built: | 2002 |
| Property Taxes: | $17,130 |
| Days On Market: | 6042 |
| Lot Size: | 0,32 |
Description
Rare Torrey Pines custom home -perfection in everyway w/ the gourmt cherry & granite kitchen w/ Viking range, b/in freezer & refrigerator, w/in pantry offers fab storage. Kitchen opens to gorgeous sunken FR and deck. English LL offers inlaw/teen suite with 5th bd, bath & 2nd kitch. Gorg.mstr ste w/ oversized shwr, body jets & temp control, whirlpool w/ tv for luxury lvg. W/in closet has cherry b/ins. Laundry chute
Property Specifics
| Single Family | |
| — | |
| Contemporary | |
| 2002 | |
| Full,English | |
| CUSTOM | |
| No | |
| 0.32 |
| Lake | |
| Greggs Landing | |
| 550 / Annual | |
| Other | |
| Lake Michigan | |
| Public Sewer | |
| 07225962 | |
| 11322100050000 |
Nearby Schools
| NAME: | DISTRICT: | DISTANCE: | |
|---|---|---|---|
|
Grade School
Hawthorn Elementary School (nor |
73 | — | |
|
Middle School
Hawthorn Middle School North |
73 | Not in DB | |
|
High School
Vernon Hills High School |
128 | Not in DB | |
Property History
| DATE: | EVENT: | PRICE: | SOURCE: |
|---|---|---|---|
| 3 Sep, 2009 | Sold | $810,500 | MRED MLS |
| 29 Jun, 2009 | Under contract | $850,000 | MRED MLS |
| 26 May, 2009 | Listed for sale | $850,000 | MRED MLS |
| 8 Jun, 2012 | Sold | $655,000 | MRED MLS |
| 5 May, 2012 | Under contract | $689,888 | MRED MLS |
| 14 Feb, 2012 | Listed for sale | $689,888 | MRED MLS |
| 10 Aug, 2015 | Sold | $679,500 | MRED MLS |
| 21 Jun, 2015 | Under contract | $719,000 | MRED MLS |
| 8 Apr, 2015 | Listed for sale | $719,000 | MRED MLS |
Room Specifics
Total Bedrooms: 5
Bedrooms Above Ground: 4
Bedrooms Below Ground: 1
Dimensions: —
Floor Type: Carpet
Dimensions: —
Floor Type: Carpet
Dimensions: —
Floor Type: Carpet
Dimensions: —
Floor Type: —
Full Bathrooms: 5
Bathroom Amenities: Whirlpool,Separate Shower,Steam Shower,Double Sink
Bathroom in Basement: 1
Rooms: Kitchen,Bedroom 5,Den,Gallery,Office,Other Room,Recreation Room,Sitting Room,Utility Room-1st Floor
Basement Description: Finished
Other Specifics
| 3 | |
| Concrete Perimeter | |
| Asphalt,Side Drive | |
| Deck | |
| Cul-De-Sac,Landscaped | |
| 73X55X76X168 | |
| Full | |
| Full | |
| Vaulted/Cathedral Ceilings, Bar-Dry, Bar-Wet | |
| Range, Microwave, Dishwasher, Refrigerator, Freezer, Washer, Dryer, Disposal | |
| Not in DB | |
| Sidewalks, Street Lights, Street Paved | |
| — | |
| — | |
| — |
Tax History
| Year | Property Taxes |
|---|---|
| 2009 | $17,130 |
| 2012 | $18,554 |
| 2015 | $19,152 |
Contact Agent
Nearby Similar Homes
Nearby Sold Comparables
Contact Agent
Listing Provided By
Keller Williams Premier Realty


