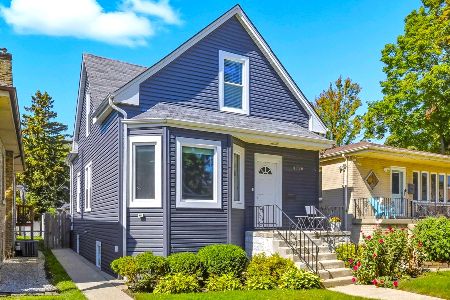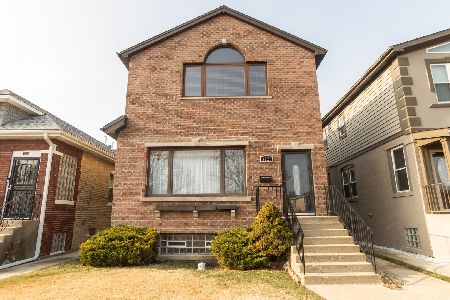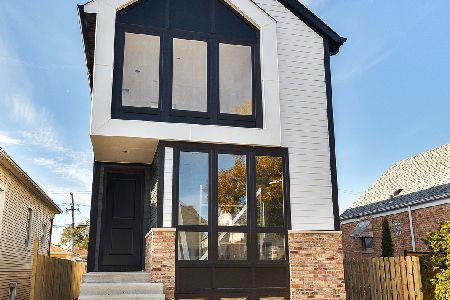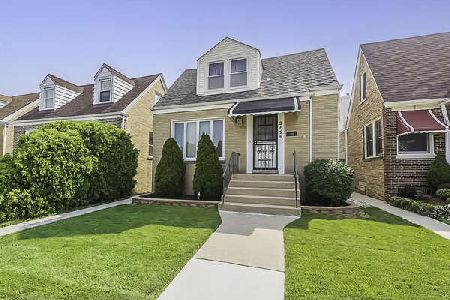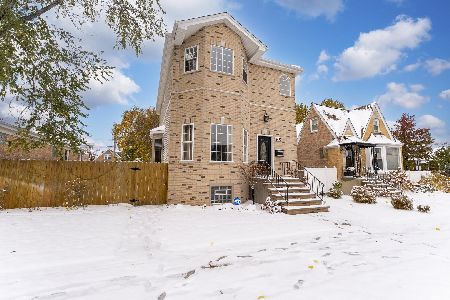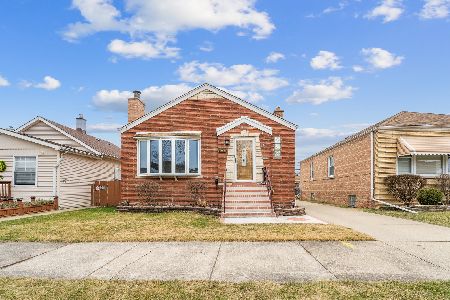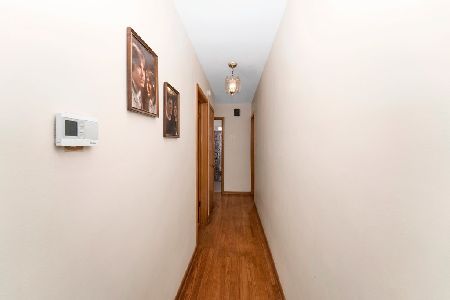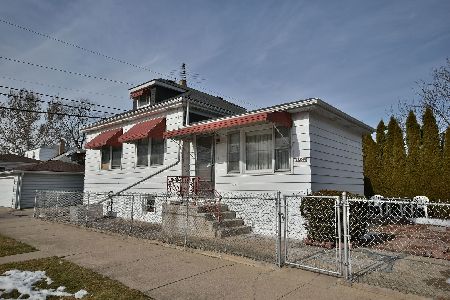3810 Newland Avenue, Dunning, Chicago, Illinois 60634
$295,000
|
Sold
|
|
| Status: | Closed |
| Sqft: | 0 |
| Cost/Sqft: | — |
| Beds: | 4 |
| Baths: | 2 |
| Year Built: | 1951 |
| Property Taxes: | $5,706 |
| Days On Market: | 1755 |
| Lot Size: | 0,11 |
Description
Fantastic curb appeal welcomes you to this charming, well-maintained all-brick 4 bedroom, 1.5 bath home in the perfect Dunning location - across from Bridge Elementary School! Versatile floorplan holds great possibilities for further updates or enjoy as is! Main floor features hardwood floors, sun-filled living room, with separate dining room off kitchen, 3 bedrooms and 1 full bath, plus deck off 3rd bedroom! The full finished walkout lower level adds tons of livable space with fourth bedroom and half bath, family room with wood-burning fireplace, dry bar, separate laundry room and workshop. RARE full side driveway leads to 2 car detached garage, and great yard for warm weather enjoyment. Must see home in fantastic location - suburban feel with easy access to city amenities and great shopping and dining nearby! Shabbona Park with pool two blocks away!!
Property Specifics
| Single Family | |
| — | |
| Ranch | |
| 1951 | |
| Full,English | |
| — | |
| No | |
| 0.11 |
| Cook | |
| — | |
| — / Not Applicable | |
| None | |
| Lake Michigan | |
| Public Sewer | |
| 11038910 | |
| 13191140610000 |
Nearby Schools
| NAME: | DISTRICT: | DISTANCE: | |
|---|---|---|---|
|
Grade School
Bridge Elementary School |
299 | — | |
|
Middle School
Bridge Elementary School |
299 | Not in DB | |
|
High School
Steinmetz Academic Centre Senior |
299 | Not in DB | |
Property History
| DATE: | EVENT: | PRICE: | SOURCE: |
|---|---|---|---|
| 14 May, 2021 | Sold | $295,000 | MRED MLS |
| 2 Apr, 2021 | Under contract | $275,000 | MRED MLS |
| 1 Apr, 2021 | Listed for sale | $275,000 | MRED MLS |
| 11 Apr, 2024 | Sold | $415,000 | MRED MLS |
| 11 Mar, 2024 | Under contract | $400,000 | MRED MLS |
| 10 Mar, 2024 | Listed for sale | $400,000 | MRED MLS |
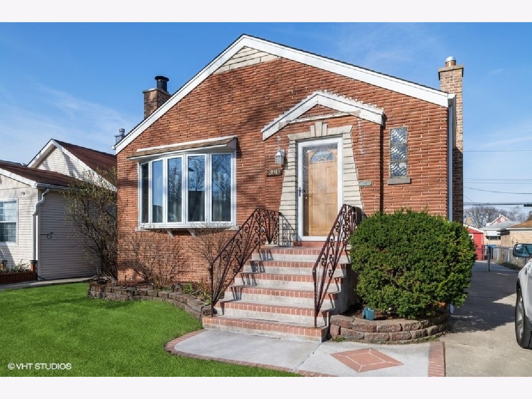
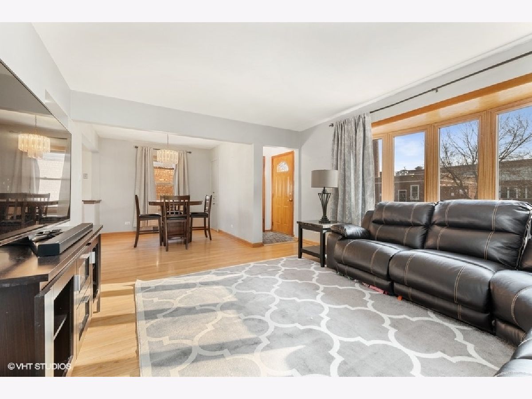
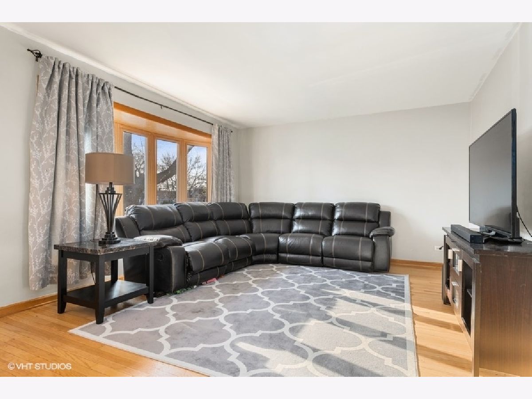
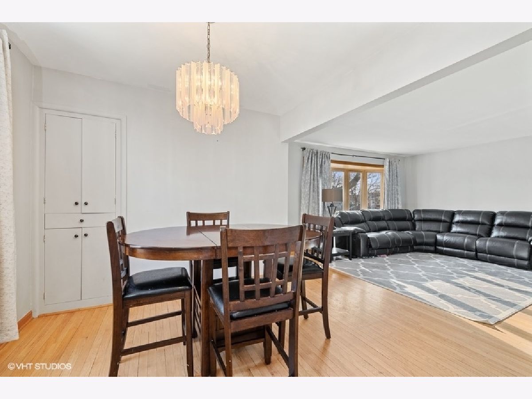
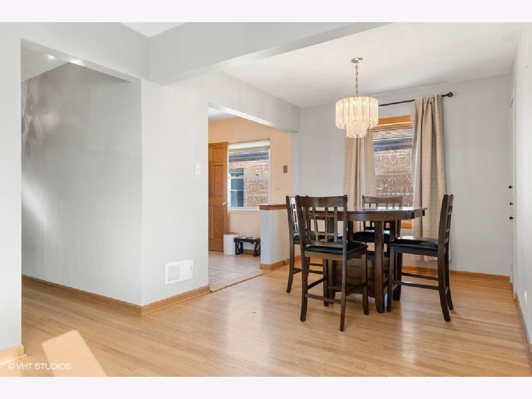
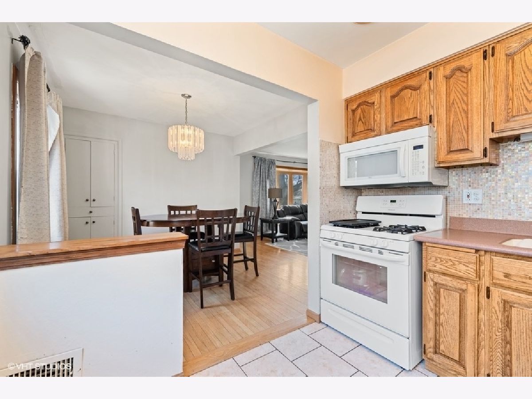
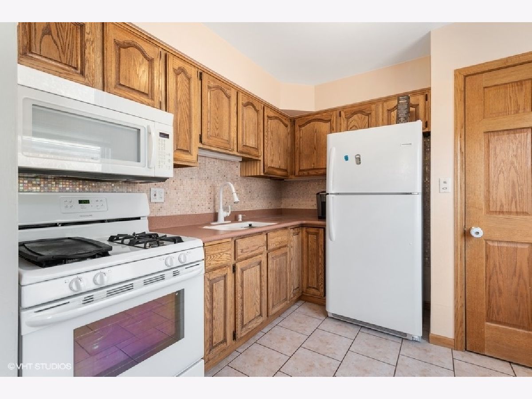
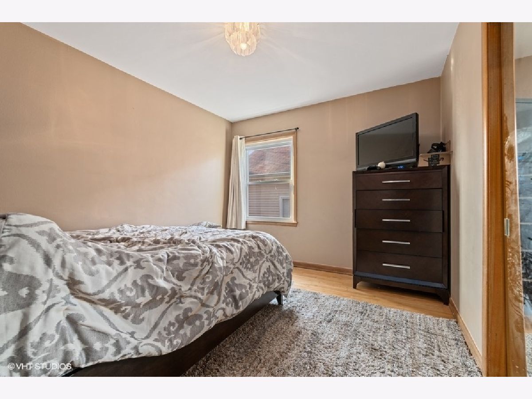
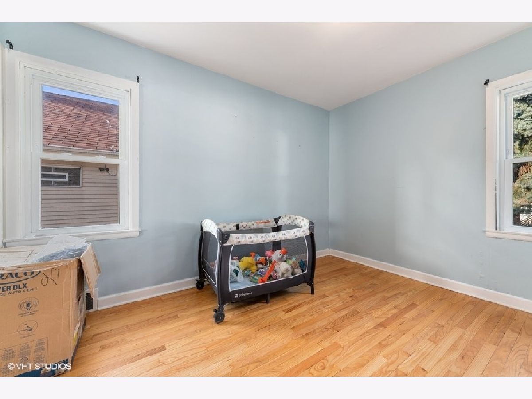
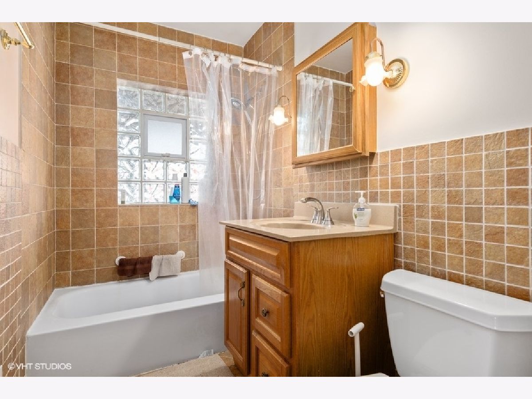
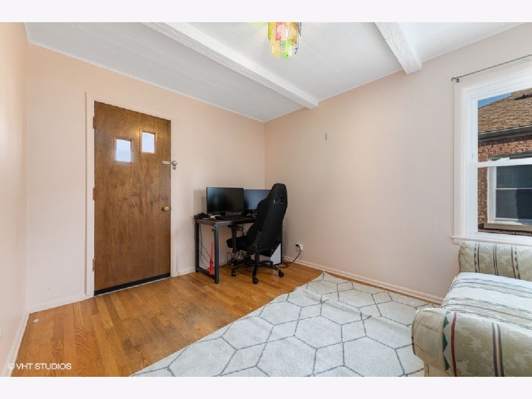
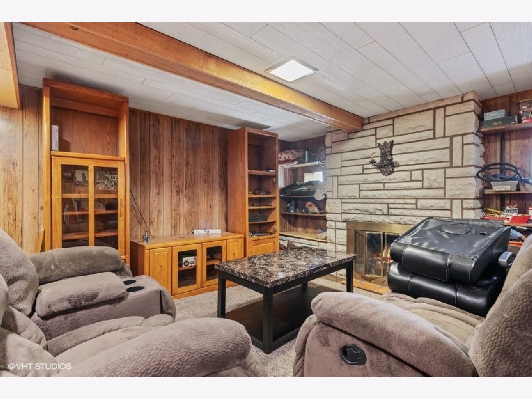
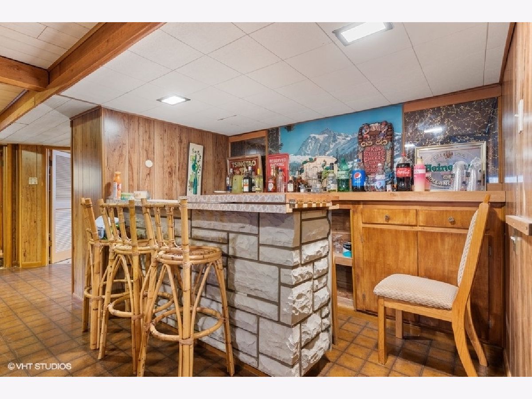
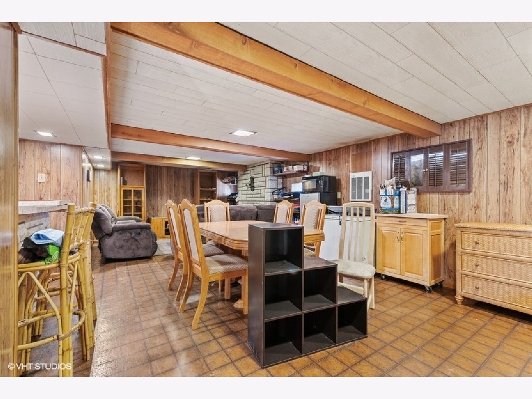
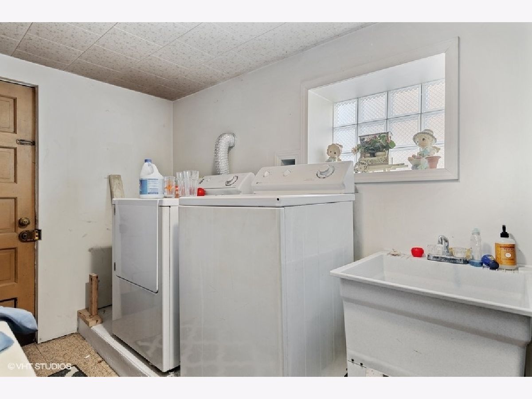
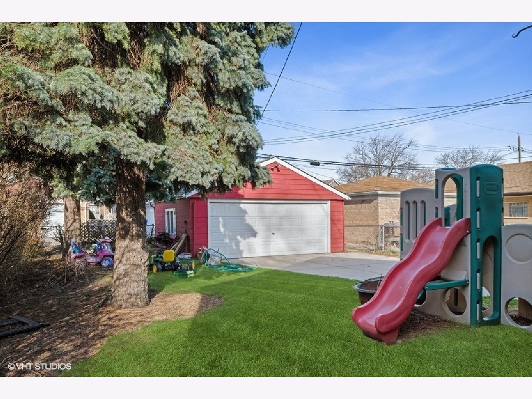
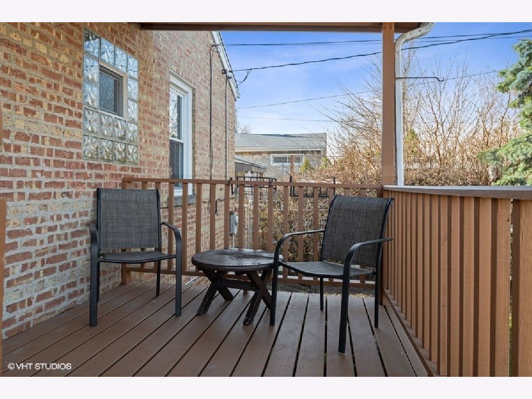
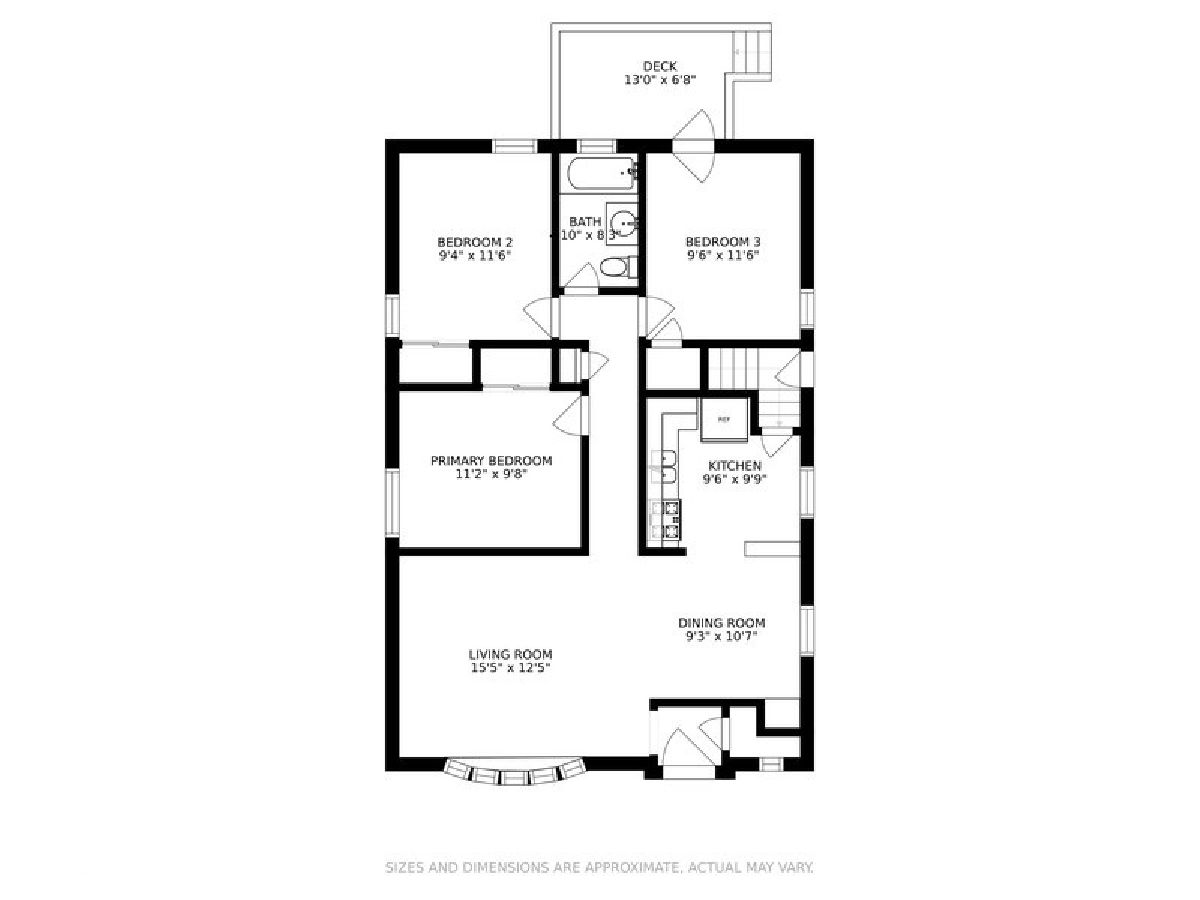
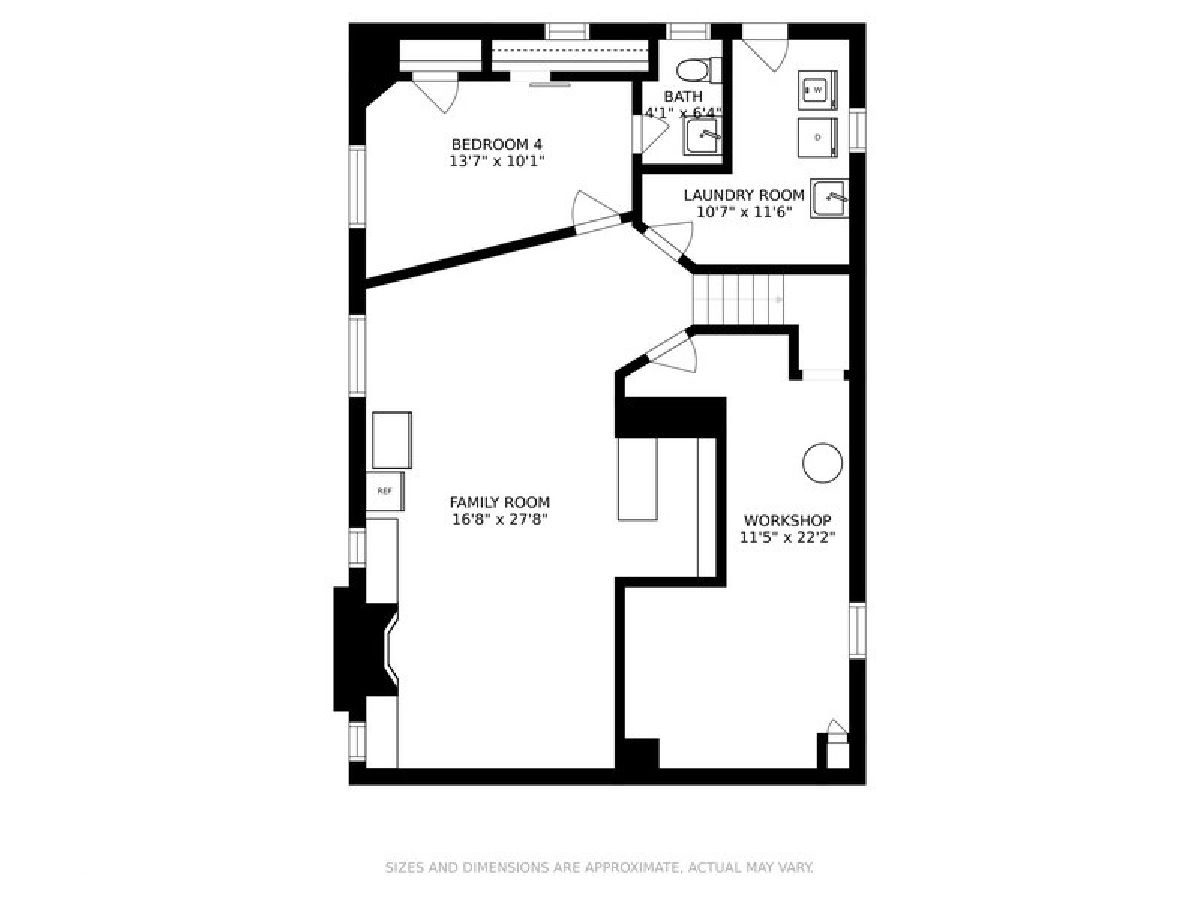
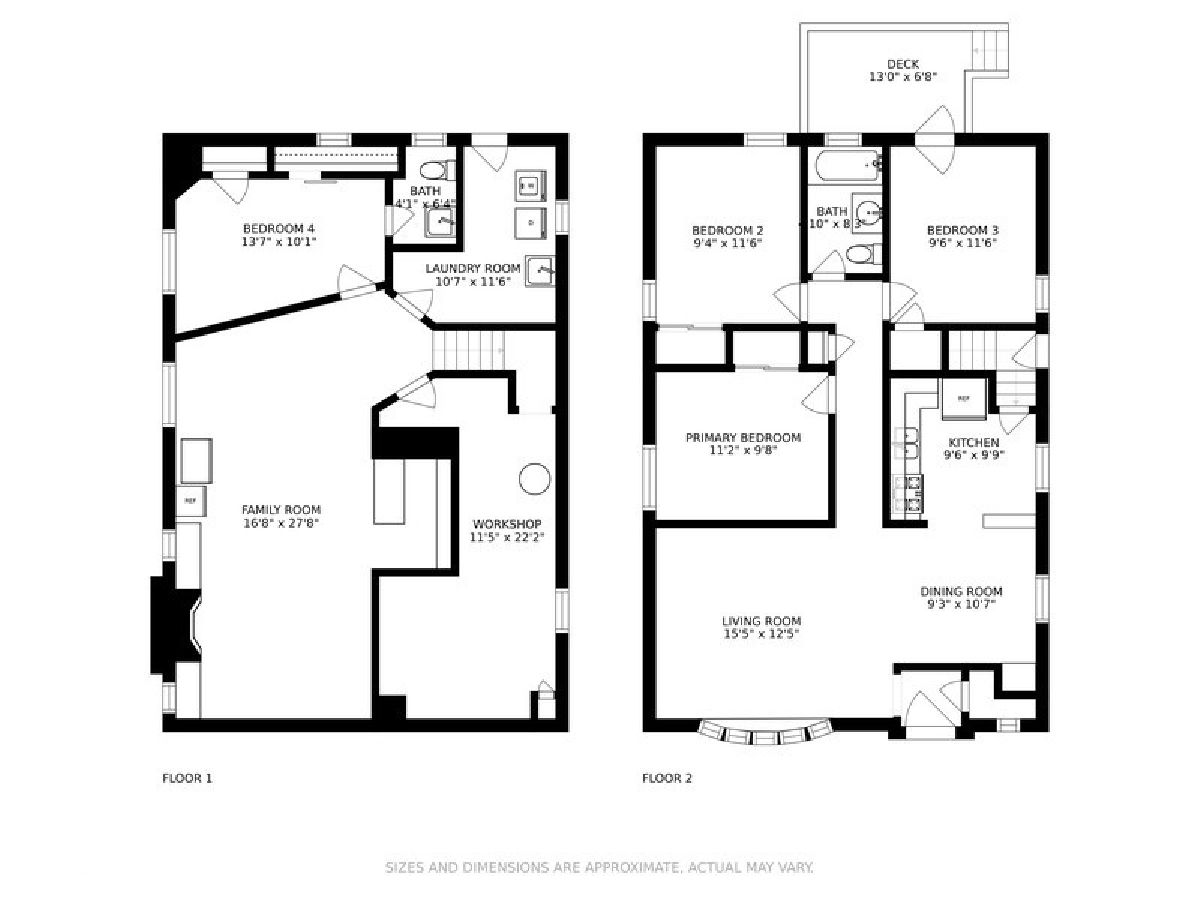
Room Specifics
Total Bedrooms: 4
Bedrooms Above Ground: 4
Bedrooms Below Ground: 0
Dimensions: —
Floor Type: Hardwood
Dimensions: —
Floor Type: Hardwood
Dimensions: —
Floor Type: —
Full Bathrooms: 2
Bathroom Amenities: —
Bathroom in Basement: 1
Rooms: Deck,Workshop
Basement Description: Finished,Exterior Access
Other Specifics
| 2 | |
| — | |
| Concrete,Side Drive | |
| Deck | |
| — | |
| 40X124 | |
| Unfinished | |
| None | |
| Hardwood Floors, First Floor Bedroom, First Floor Full Bath, Separate Dining Room | |
| Range, Microwave, Refrigerator, Washer, Dryer | |
| Not in DB | |
| — | |
| — | |
| — | |
| Wood Burning |
Tax History
| Year | Property Taxes |
|---|---|
| 2021 | $5,706 |
| 2024 | $5,261 |
Contact Agent
Nearby Similar Homes
Nearby Sold Comparables
Contact Agent
Listing Provided By
@properties

