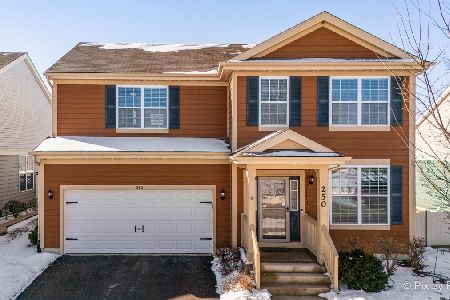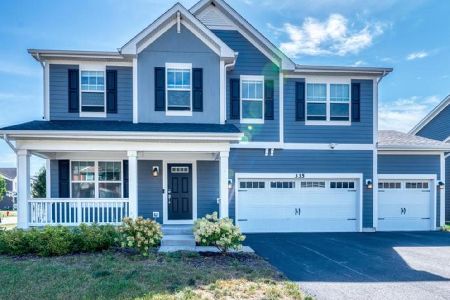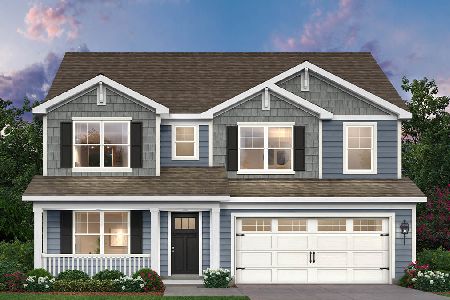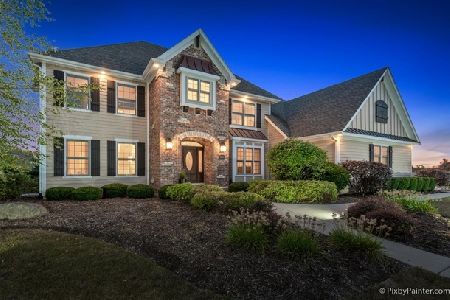3810 Trillium Trail, Elgin, Illinois 60124
$395,000
|
Sold
|
|
| Status: | Closed |
| Sqft: | 4,159 |
| Cost/Sqft: | $98 |
| Beds: | 5 |
| Baths: | 4 |
| Year Built: | 2007 |
| Property Taxes: | $16,647 |
| Days On Market: | 2568 |
| Lot Size: | 0,03 |
Description
Prepare to be spoiled in this 4,159 Sq Ft 2 Strory Brick faced home built in 2007 located in Tall Oaks Subdivision located off Rt 20 in Elgin with 5 bedrooms, 3 full baths, 1st floor Bedroom/ Office with access to rear paver patio, 9' Ceilings on the 1st floor, hardwood floors, Chefs dream Kitchen with Granite counters, tons of Cabinets, walk in pantry built in double oven and stove, SS Appliances... Open Floor plan with family room with Cathedral ceilings and floor to ceiling fireplace, Dual stair cases to 4 large bedrooms on the 2nd level, Jack and Jill Bath, Master Suite with Sitting area and Private Master bath, and closet... Dual furnace and AC units... 3 car garage ++ A full Unfinished Deep pour basement with additional bath rough in and across the street from open park area... Not to mention Burlington Schools! HOME IS ASSESSED at $489K.... Buy today.... and Instant equity from day 1!!!! Close to Hospitals, I90, Rt 20, Rt 47, Randall Rd... Train... Shopping, dining, theater...
Property Specifics
| Single Family | |
| — | |
| Georgian | |
| 2007 | |
| Full | |
| WHITEHALL | |
| No | |
| 0.03 |
| Kane | |
| Tall Oaks | |
| 250 / Annual | |
| Insurance | |
| Public | |
| Public Sewer | |
| 10275469 | |
| 0513280002 |
Nearby Schools
| NAME: | DISTRICT: | DISTANCE: | |
|---|---|---|---|
|
Grade School
Prairie View Grade School |
301 | — | |
|
Middle School
Prairie Knolls Middle School |
301 | Not in DB | |
|
High School
Central High School |
301 | Not in DB | |
Property History
| DATE: | EVENT: | PRICE: | SOURCE: |
|---|---|---|---|
| 29 Apr, 2019 | Sold | $395,000 | MRED MLS |
| 13 Mar, 2019 | Under contract | $406,900 | MRED MLS |
| — | Last price change | $407,900 | MRED MLS |
| 18 Feb, 2019 | Listed for sale | $407,900 | MRED MLS |
Room Specifics
Total Bedrooms: 5
Bedrooms Above Ground: 5
Bedrooms Below Ground: 0
Dimensions: —
Floor Type: Carpet
Dimensions: —
Floor Type: Carpet
Dimensions: —
Floor Type: Carpet
Dimensions: —
Floor Type: —
Full Bathrooms: 4
Bathroom Amenities: Separate Shower,Double Sink,Soaking Tub
Bathroom in Basement: 1
Rooms: Bedroom 5,Eating Area,Foyer,Mud Room
Basement Description: Unfinished,Bathroom Rough-In
Other Specifics
| 3 | |
| Concrete Perimeter | |
| Asphalt | |
| Porch, Brick Paver Patio, Storms/Screens | |
| Corner Lot | |
| 13905 | |
| Unfinished | |
| Full | |
| Vaulted/Cathedral Ceilings, Hardwood Floors, First Floor Bedroom, First Floor Laundry, First Floor Full Bath | |
| Microwave, Dishwasher, Refrigerator, Washer, Dryer, Disposal, Stainless Steel Appliance(s), Cooktop, Built-In Oven | |
| Not in DB | |
| Sidewalks, Street Lights, Street Paved | |
| — | |
| — | |
| Wood Burning, Gas Starter |
Tax History
| Year | Property Taxes |
|---|---|
| 2019 | $16,647 |
Contact Agent
Nearby Similar Homes
Nearby Sold Comparables
Contact Agent
Listing Provided By
Five Star Realty, Inc











