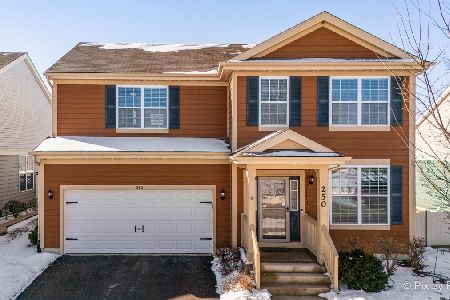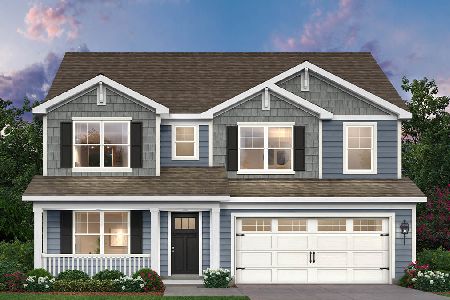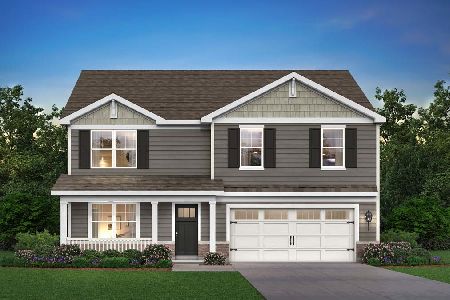3809 Trillium Trail, Elgin, Illinois 60124
$565,000
|
Sold
|
|
| Status: | Closed |
| Sqft: | 4,125 |
| Cost/Sqft: | $139 |
| Beds: | 5 |
| Baths: | 5 |
| Year Built: | 2013 |
| Property Taxes: | $15,032 |
| Days On Market: | 1999 |
| Lot Size: | 0,34 |
Description
This home was built with both quality craftsmanship and design that is timeless. Boasting over 6,100 SQFT of finished living space, this home has all the room you need for telecommuters and distance learners. This spacious home has 6 bedrooms and 5 FULL bathrooms. The bedroom on the main level can be a potential in-law suite. The study loft with the built-in desks and custom bookshelves is the perfect place for distance learning, additional home office, library, etc. Each floor has 9ft ceilings or more in some spaces. The first and most of the 2nd floor is wall-to-wall hardwood flooring. Truly a Chef's kitchen with high-end appliances, expansive cabinets, prep sink on the island, custom high power range hood, with all the high-grade granite counter space needed. The Owners' suite is true perfection with a beautiful tray ceiling to make this already gracious space feel even more open! The walk-in closet with custom system provides ample storage and the bathroom is truly a showcase. When walking through make sure to notice the premium tiles throughout. The shower alone is 5X8 and features multi-showerheads, a rain shower with wall-to-wall built in shower bench to make every shower an amazing experience. The full-finished basement has a theatre projector and surround sound system with another full-bathroom. Even the large storage area is finished to store all your seasonal items. The millwork in this home is impeccable. EVERY closet has custom Elfa shelves including the garage. Oh and the side load 3-car garage is almost 1,000 SQFT. You can park all the cars and still have room for ample storage and work space in your garage. Windows are an important feature in a home and this home's windows are ALL PELLA double-hung aluminum clad wood windows with between the glass custom blinds. The exterior is equally exquisite with a fully fenced in yard, expansive brick paver patio, Cedarworks custom playset, and professionally landscaped to provide an outdoor oasis. These homeowners thought of every little detail in this home and truly well maintained. Don't miss out - make an appointment to view the home TODAY!
Property Specifics
| Single Family | |
| — | |
| Traditional | |
| 2013 | |
| Full | |
| — | |
| No | |
| 0.34 |
| Kane | |
| Tall Oaks | |
| 363 / Annual | |
| Insurance | |
| Public | |
| Public Sewer | |
| 10852343 | |
| 0513287001 |
Property History
| DATE: | EVENT: | PRICE: | SOURCE: |
|---|---|---|---|
| 13 Oct, 2020 | Sold | $565,000 | MRED MLS |
| 15 Sep, 2020 | Under contract | $575,000 | MRED MLS |
| 9 Sep, 2020 | Listed for sale | $575,000 | MRED MLS |
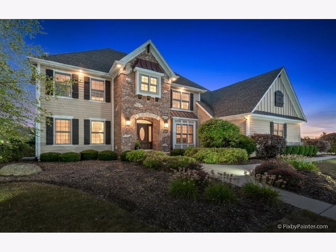
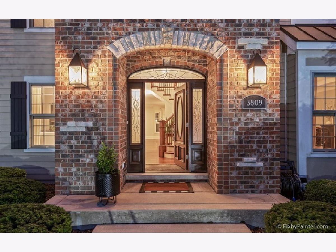
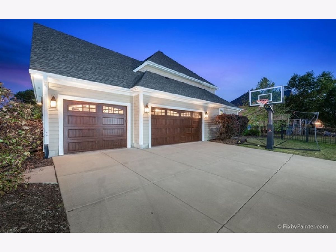
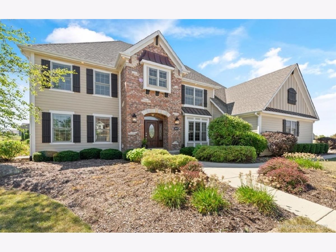
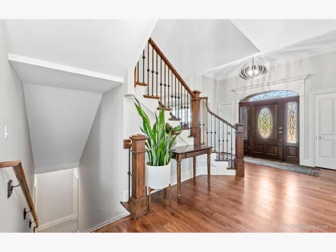
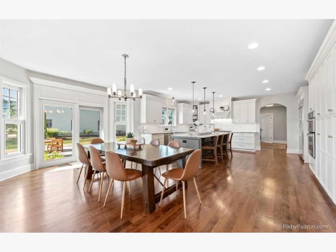
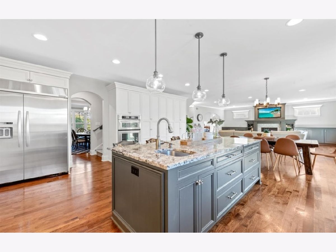
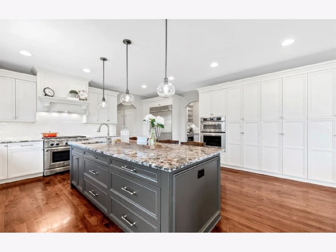
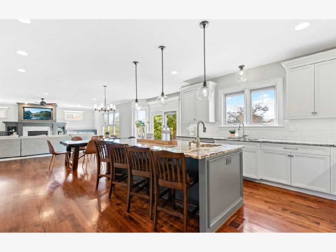
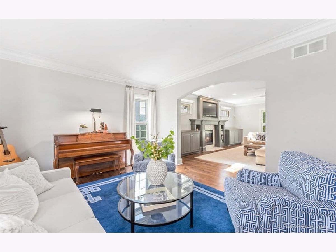
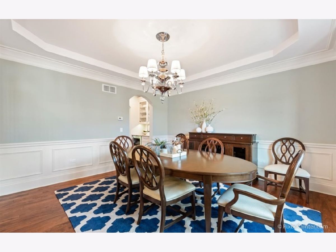
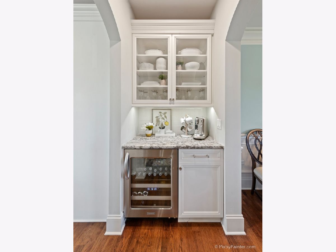
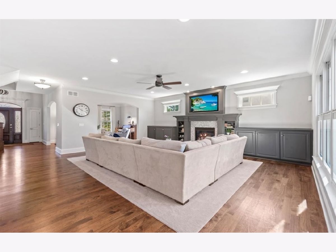
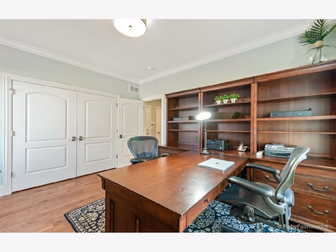
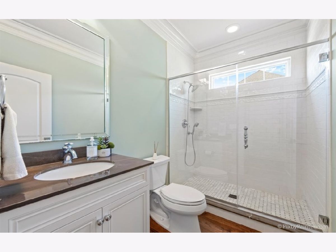
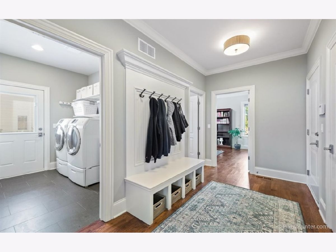
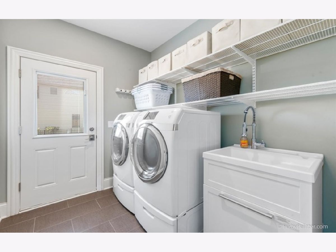
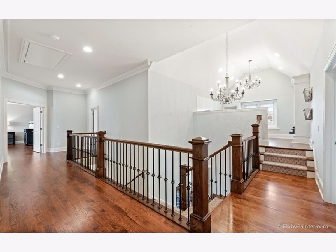
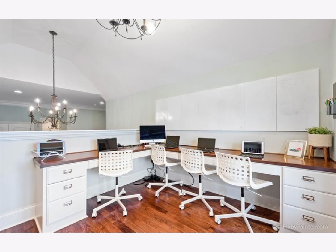
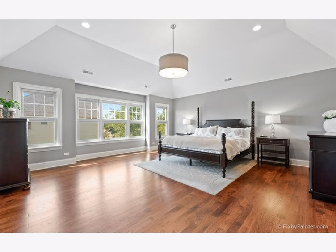
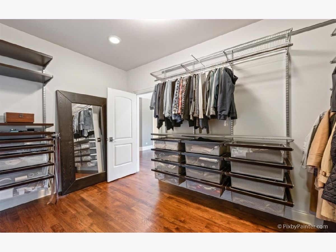
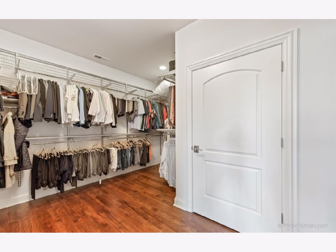
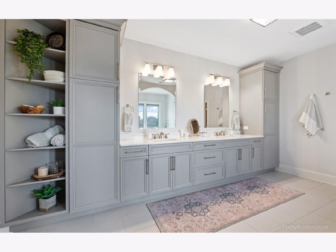
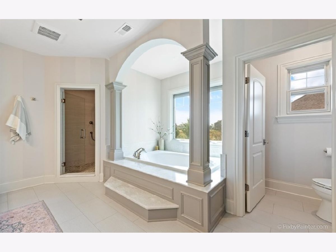
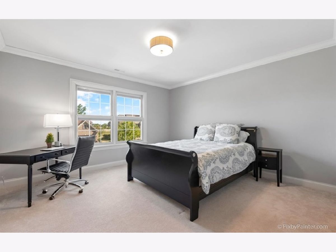
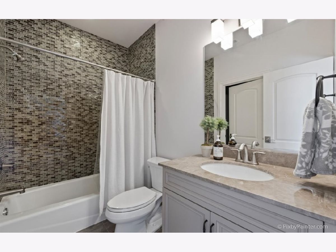
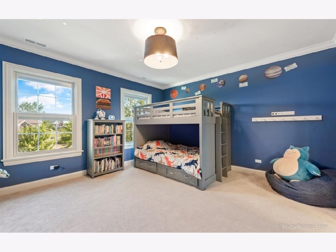
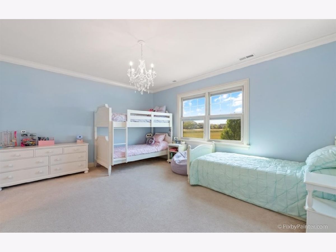
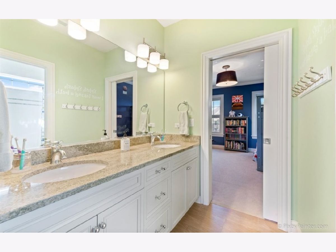
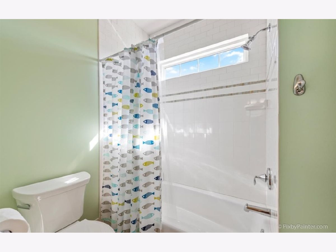
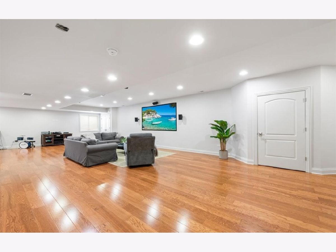
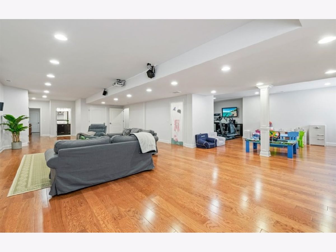
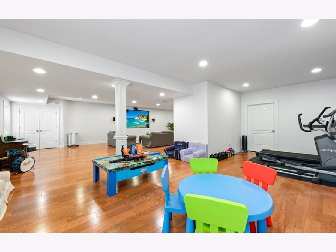
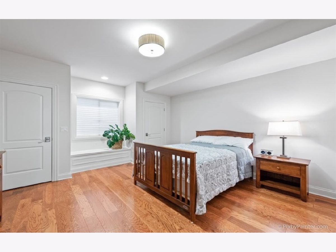
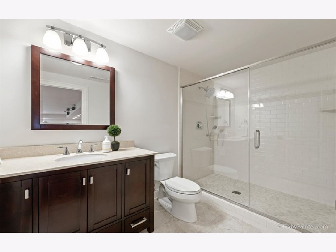
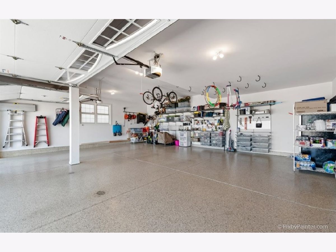
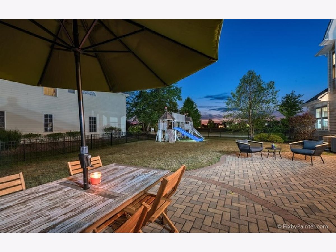
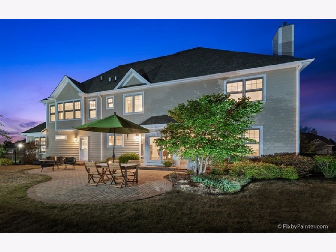
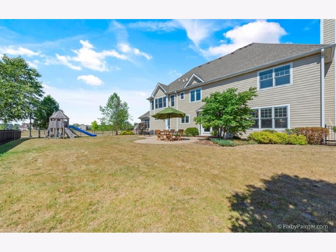
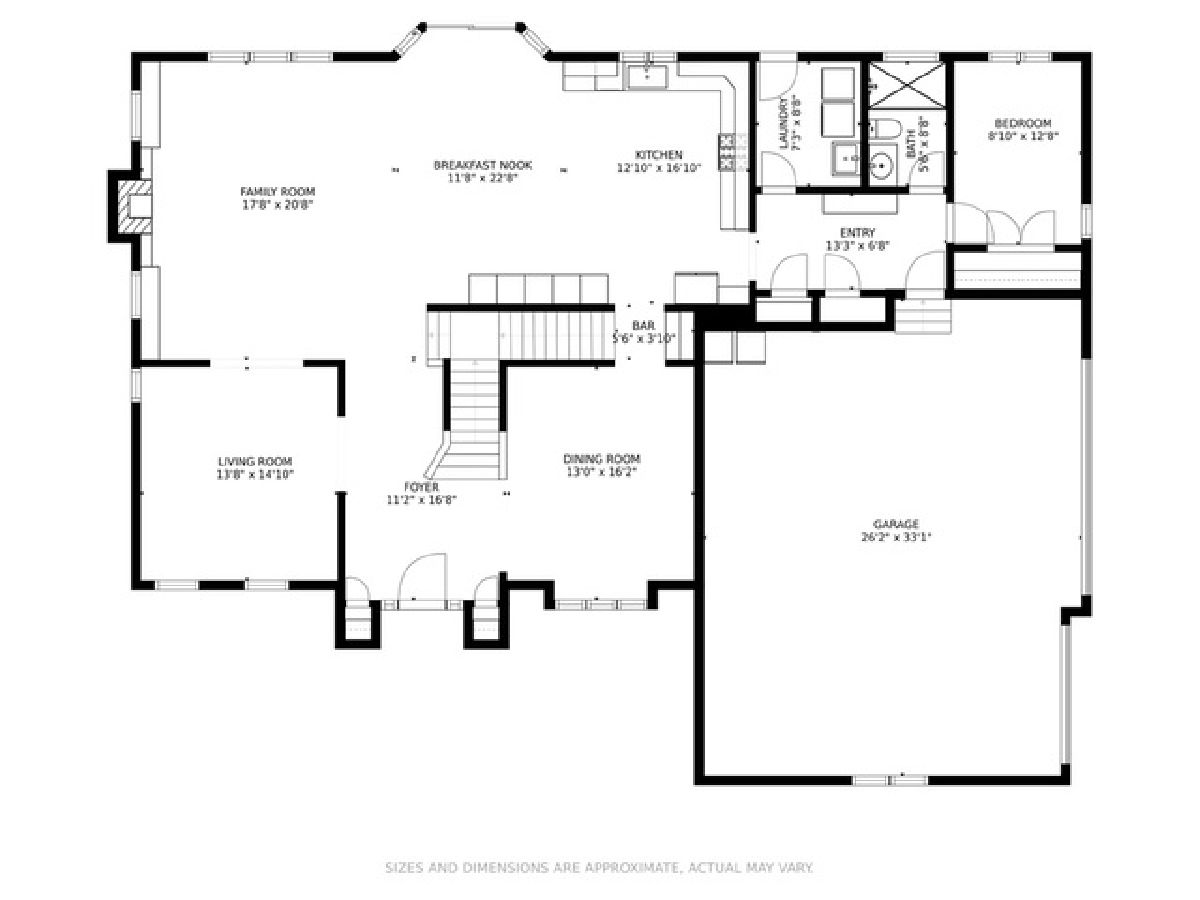
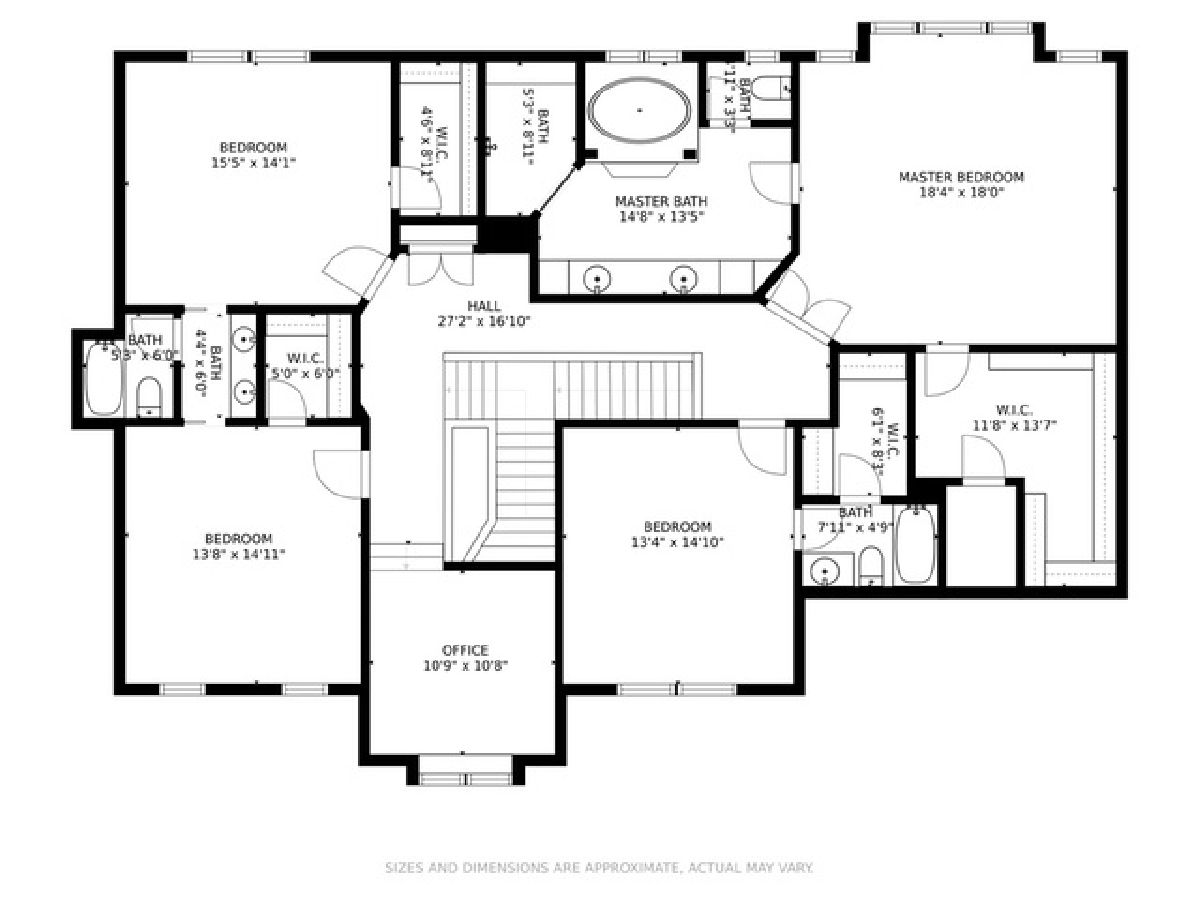
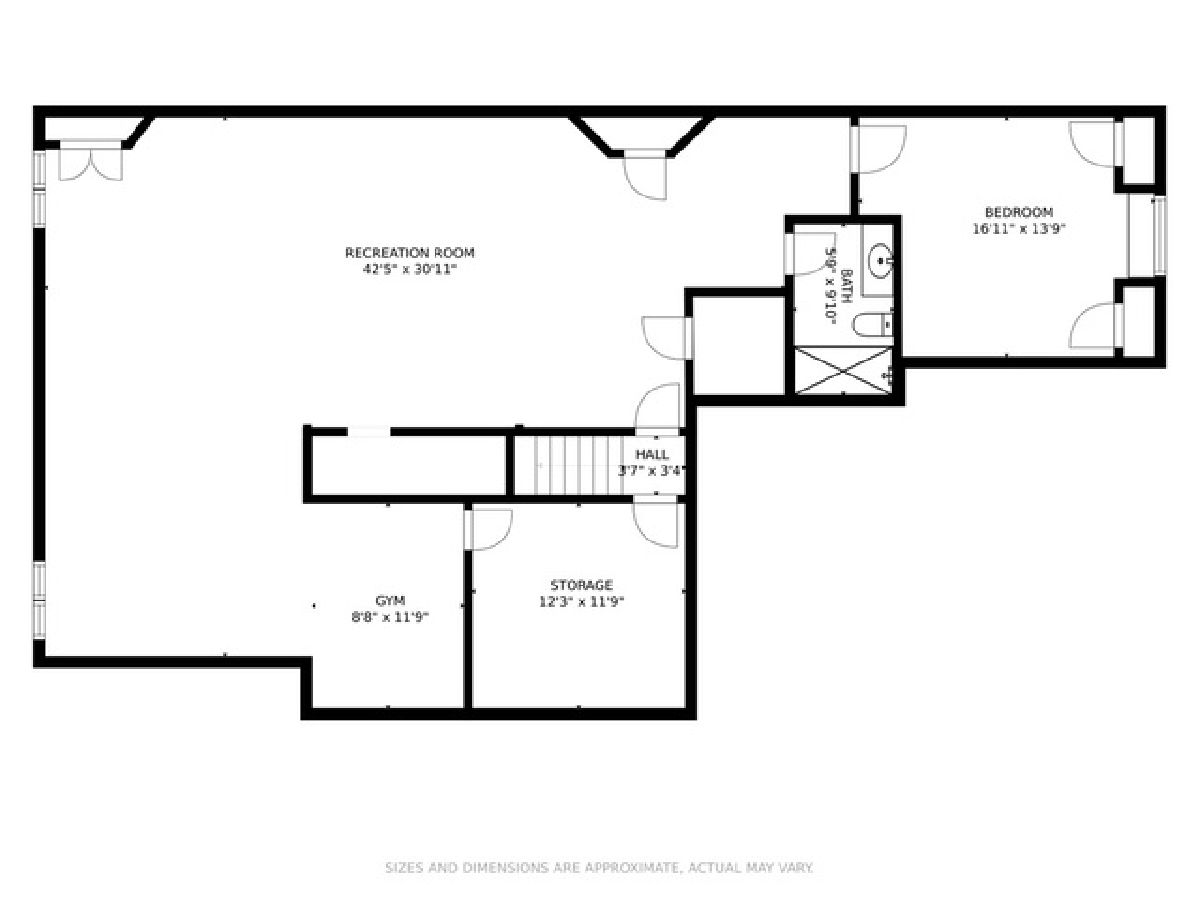
Room Specifics
Total Bedrooms: 6
Bedrooms Above Ground: 5
Bedrooms Below Ground: 1
Dimensions: —
Floor Type: Carpet
Dimensions: —
Floor Type: Carpet
Dimensions: —
Floor Type: Carpet
Dimensions: —
Floor Type: —
Dimensions: —
Floor Type: —
Full Bathrooms: 5
Bathroom Amenities: Separate Shower,Double Sink,Soaking Tub
Bathroom in Basement: 1
Rooms: Bedroom 5,Bedroom 6,Eating Area,Loft,Exercise Room,Theatre Room,Foyer,Mud Room,Walk In Closet,Storage
Basement Description: Finished,Egress Window,9 ft + pour,Concrete (Basement),Rec/Family Area,Storage Space
Other Specifics
| 3 | |
| Concrete Perimeter | |
| Concrete | |
| Brick Paver Patio, Storms/Screens | |
| Corner Lot,Fenced Yard,Landscaped | |
| 118X123 | |
| Full,Pull Down Stair,Unfinished | |
| Full | |
| Vaulted/Cathedral Ceilings, Hardwood Floors, Wood Laminate Floors, First Floor Bedroom, In-Law Arrangement, First Floor Laundry, First Floor Full Bath, Built-in Features, Walk-In Closet(s), Bookcases, Ceiling - 10 Foot, Ceilings - 9 Foot, Open Floorplan, Some Carpetin | |
| Double Oven, Range, Microwave, Dishwasher, High End Refrigerator, Bar Fridge, Freezer, Washer, Dryer, Disposal, Stainless Steel Appliance(s), Built-In Oven, Range Hood, ENERGY STAR Qualified Appliances, Electric Oven, Range Hood | |
| Not in DB | |
| Park, Lake, Curbs, Sidewalks, Street Lights, Street Paved | |
| — | |
| — | |
| Gas Log, Gas Starter, Heatilator |
Tax History
| Year | Property Taxes |
|---|---|
| 2020 | $15,032 |
Contact Agent
Nearby Similar Homes
Nearby Sold Comparables
Contact Agent
Listing Provided By
Keller Williams Inspire - Geneva

