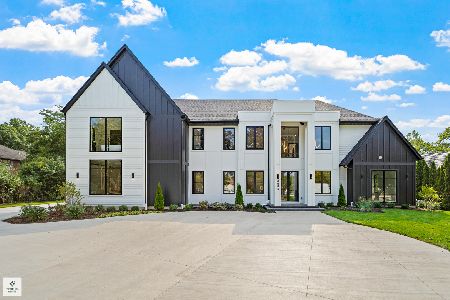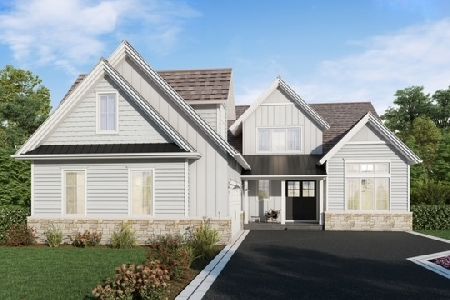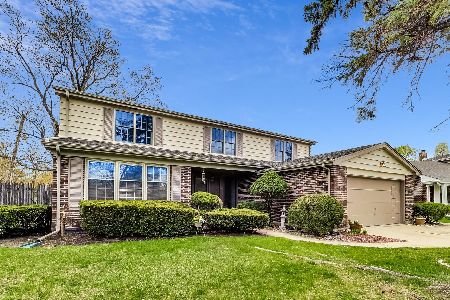3811 Chester Drive, Glenview, Illinois 60026
$580,000
|
Sold
|
|
| Status: | Closed |
| Sqft: | 2,879 |
| Cost/Sqft: | $201 |
| Beds: | 4 |
| Baths: | 3 |
| Year Built: | 1972 |
| Property Taxes: | $10,416 |
| Days On Market: | 3465 |
| Lot Size: | 0,00 |
Description
A true WINNER! Perfect floorplan in this spacious 4 bedroom 2 1/2 bath two-story home. The great cook's kitchen has birch cabinets, granite counters and high-end stainless steel appliances featuring Wolf, Subzero and Bosch. Spacious masterbedroom suite has two walk-in closets and a lavish spa bath with granite, whirlpool tub and separate shower. Very diligent, the current homeowners have made so many quality updates and improvements. New baths with granite and porcelain tile, hardwood floors, new carpet, new roof, all new Pella windows and doors, new concrete driveway, walkways, and patio, in-ground sprinkler system and so much more. A very special home, move-in ready for you to enjoy. Great location: convenient to shopping and highway. Elementary School Disctrict #30 and Glenbrook South HS #225. The BEST Choice!
Property Specifics
| Single Family | |
| — | |
| — | |
| 1972 | |
| Full | |
| — | |
| No | |
| — |
| Cook | |
| Willows | |
| 0 / Not Applicable | |
| None | |
| Lake Michigan | |
| Sewer-Storm | |
| 09316305 | |
| 04202060110000 |
Nearby Schools
| NAME: | DISTRICT: | DISTANCE: | |
|---|---|---|---|
|
Grade School
Willowbrook Elementary School |
30 | — | |
|
Middle School
Maple School |
30 | Not in DB | |
|
High School
Glenbrook South High School |
225 | Not in DB | |
Property History
| DATE: | EVENT: | PRICE: | SOURCE: |
|---|---|---|---|
| 5 Feb, 2007 | Sold | $660,000 | MRED MLS |
| 26 Dec, 2006 | Under contract | $675,000 | MRED MLS |
| — | Last price change | $689,000 | MRED MLS |
| 7 Nov, 2006 | Listed for sale | $689,000 | MRED MLS |
| 30 Sep, 2016 | Sold | $580,000 | MRED MLS |
| 18 Aug, 2016 | Under contract | $580,000 | MRED MLS |
| 15 Aug, 2016 | Listed for sale | $580,000 | MRED MLS |
Room Specifics
Total Bedrooms: 4
Bedrooms Above Ground: 4
Bedrooms Below Ground: 0
Dimensions: —
Floor Type: Carpet
Dimensions: —
Floor Type: Carpet
Dimensions: —
Floor Type: Carpet
Full Bathrooms: 3
Bathroom Amenities: Whirlpool,Separate Shower,Double Sink
Bathroom in Basement: 0
Rooms: Foyer
Basement Description: Unfinished
Other Specifics
| 2 | |
| Concrete Perimeter | |
| — | |
| Patio, Porch | |
| — | |
| 70X143 | |
| — | |
| Full | |
| Hardwood Floors, First Floor Laundry | |
| Range, Dishwasher, Microwave, Refrigerator, Washer, Dryer, Disposal, Stainless Steel Appliance(s) | |
| Not in DB | |
| Sidewalks, Street Lights, Street Paved | |
| — | |
| — | |
| Wood Burning |
Tax History
| Year | Property Taxes |
|---|---|
| 2007 | $7,658 |
| 2016 | $10,416 |
Contact Agent
Nearby Similar Homes
Nearby Sold Comparables
Contact Agent
Listing Provided By
Coldwell Banker Residential









