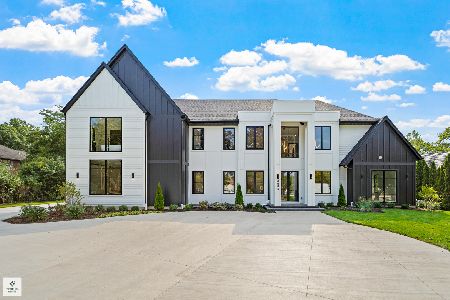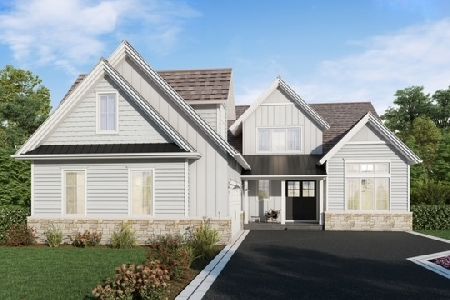3817 Chester Drive, Glenview, Illinois 60025
$600,400
|
Sold
|
|
| Status: | Closed |
| Sqft: | 2,922 |
| Cost/Sqft: | $202 |
| Beds: | 4 |
| Baths: | 3 |
| Year Built: | 1974 |
| Property Taxes: | $7,625 |
| Days On Market: | 1754 |
| Lot Size: | 0,20 |
Description
Check out the 3D walk thru. Rarely available Hampton Model (largest square footage) in The Willows located at the end of a Cul-de-sac. The main floor features a large kitchen with abundant cabinets and counter space, a table area & pantry. Adjacent is a separate full dining room and family room with a fireplace. A formal living room, inviting entry area, a new powder room & laundry room completes the main floor. Upstairs, you will find an enormous primary bedroom with multiple closets, a bathroom with dressing area and a double sink. A hall bathroom & 3 other bedrooms that all have generous closet space and room sizes. There is a full size, partially finished basement with a recreation room, game room with pool table (stays), storage and a large workroom with mechanicals & sump pump. The home is freshly painted. There are brand new hardwood floors in the living, dining rooms, kitchen, powder room & entry. The stairs going up were just refinished and a new carpet (runner on stairs) has been installed on the upstairs landing and primary bedroom. The 3 other bedrooms have refinished hardwood floors. Lovingly cared for, this home is ready for it's next family.
Property Specifics
| Single Family | |
| — | |
| Colonial | |
| 1974 | |
| Full | |
| HAMPTON | |
| No | |
| 0.2 |
| Cook | |
| The Willows | |
| — / Not Applicable | |
| None | |
| Lake Michigan | |
| Public Sewer | |
| 11062871 | |
| 04202060090000 |
Nearby Schools
| NAME: | DISTRICT: | DISTANCE: | |
|---|---|---|---|
|
Grade School
Willowbrook Elementary School |
30 | — | |
|
Middle School
Maple School |
30 | Not in DB | |
|
High School
Glenbrook South High School |
225 | Not in DB | |
Property History
| DATE: | EVENT: | PRICE: | SOURCE: |
|---|---|---|---|
| 15 Jun, 2021 | Sold | $600,400 | MRED MLS |
| 27 Apr, 2021 | Under contract | $589,000 | MRED MLS |
| 22 Apr, 2021 | Listed for sale | $589,000 | MRED MLS |
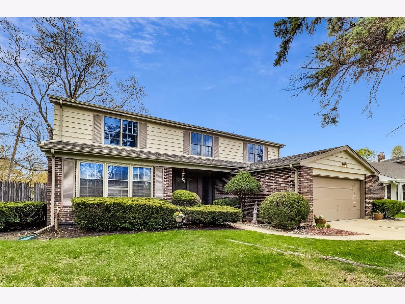
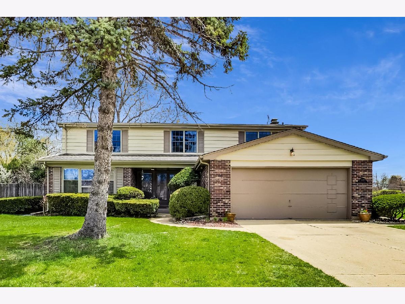
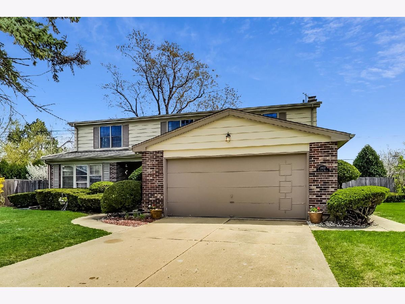
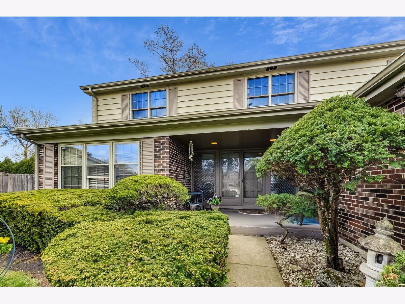
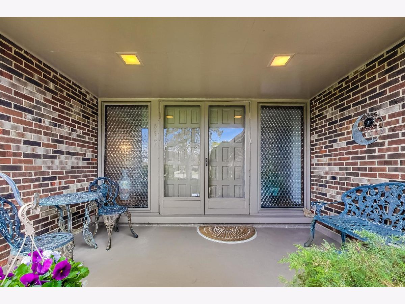
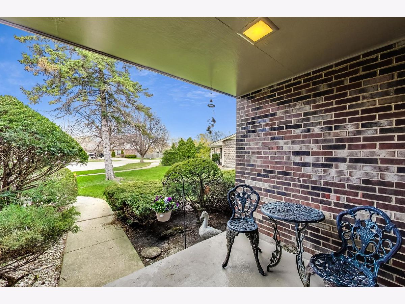

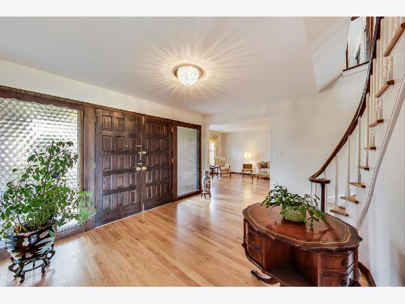

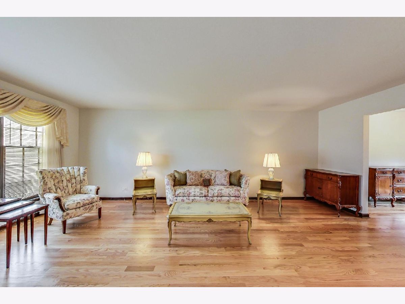
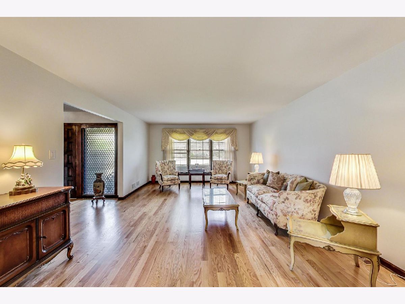
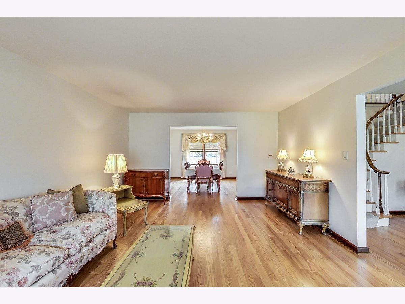
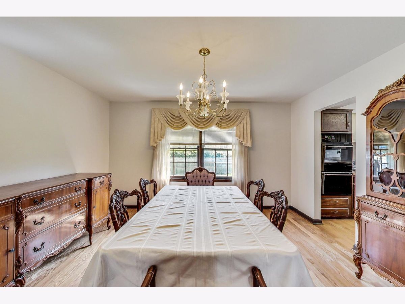

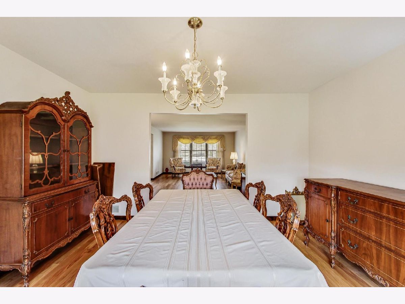

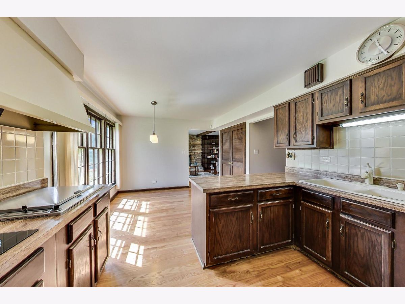



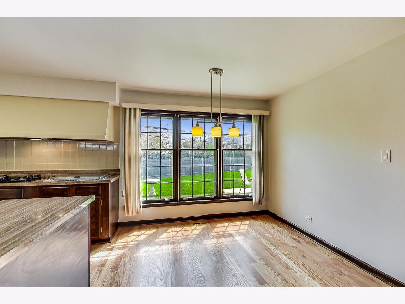

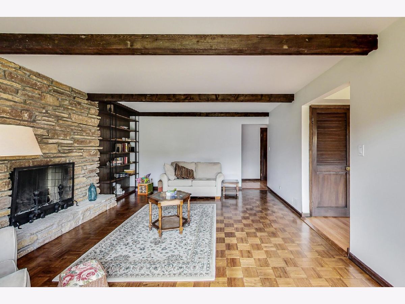




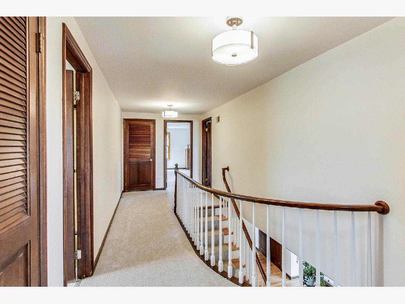


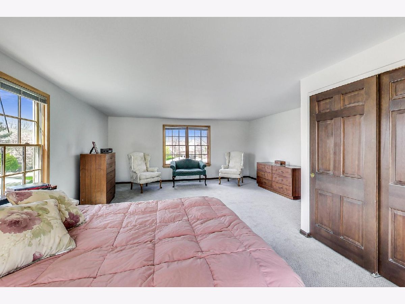



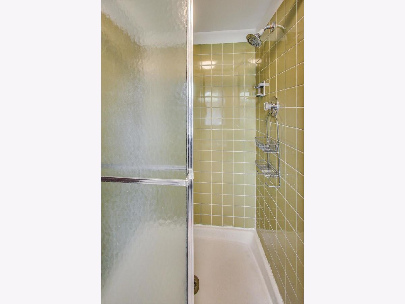





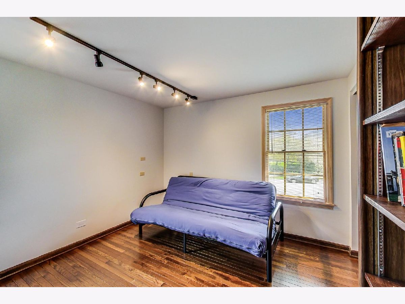
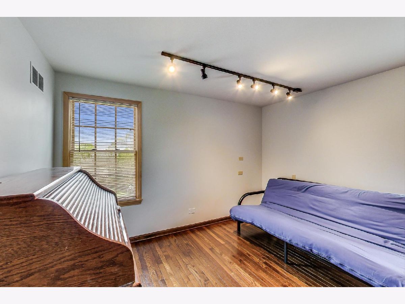
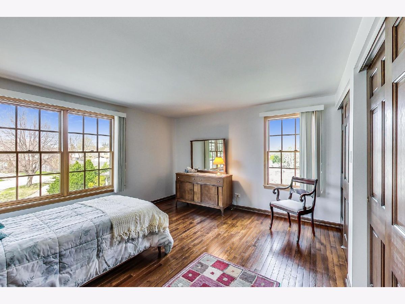








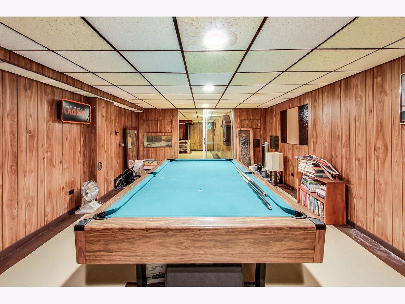
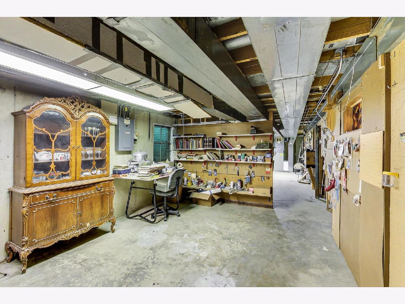
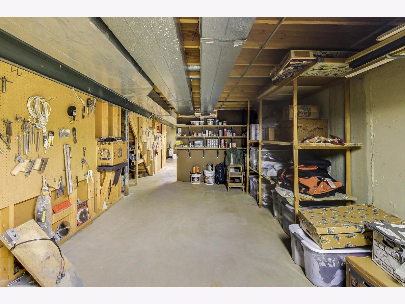
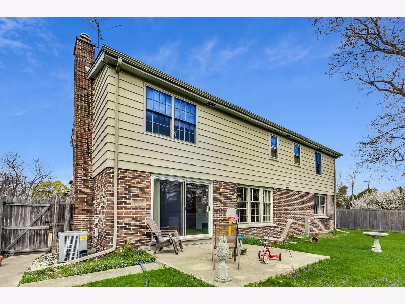

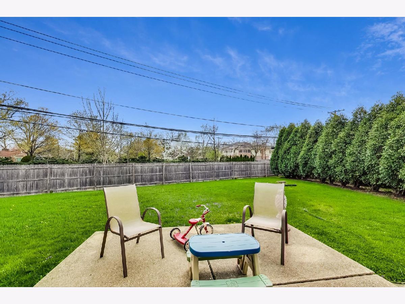
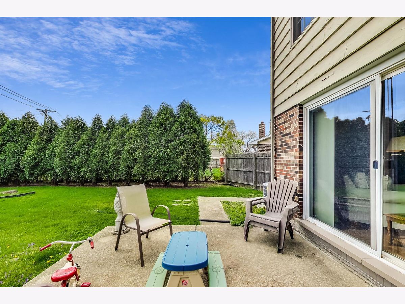



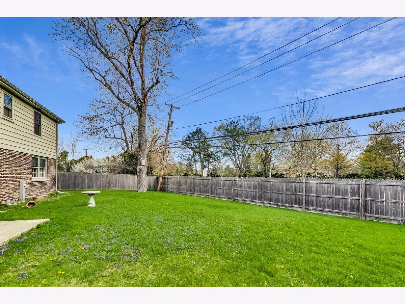




Room Specifics
Total Bedrooms: 4
Bedrooms Above Ground: 4
Bedrooms Below Ground: 0
Dimensions: —
Floor Type: Hardwood
Dimensions: —
Floor Type: Hardwood
Dimensions: —
Floor Type: Hardwood
Full Bathrooms: 3
Bathroom Amenities: Double Sink
Bathroom in Basement: 0
Rooms: Foyer,Recreation Room,Game Room,Workshop,Storage
Basement Description: Partially Finished
Other Specifics
| 2.5 | |
| — | |
| — | |
| — | |
| — | |
| 8876 | |
| — | |
| Full | |
| Hardwood Floors | |
| Microwave, Dishwasher, Refrigerator, Washer, Dryer, Indoor Grill, Cooktop, Built-In Oven, Range Hood | |
| Not in DB | |
| — | |
| — | |
| — | |
| Wood Burning, Gas Starter |
Tax History
| Year | Property Taxes |
|---|---|
| 2021 | $7,625 |
Contact Agent
Nearby Similar Homes
Nearby Sold Comparables
Contact Agent
Listing Provided By
@properties


