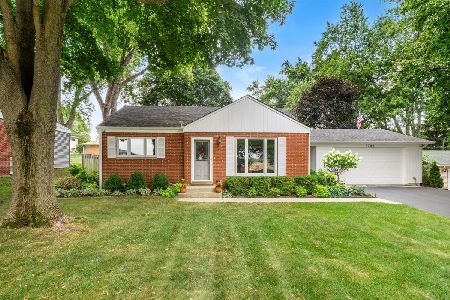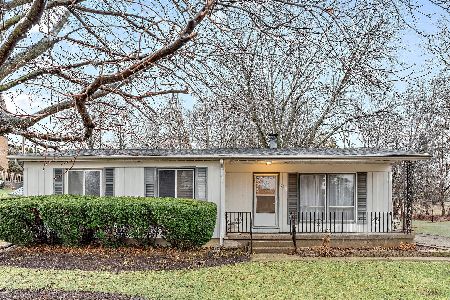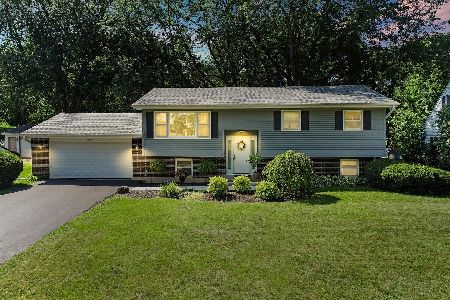3811 High Street, Mchenry, Illinois 60050
$187,500
|
Sold
|
|
| Status: | Closed |
| Sqft: | 1,690 |
| Cost/Sqft: | $117 |
| Beds: | 3 |
| Baths: | 2 |
| Year Built: | 1969 |
| Property Taxes: | $6,171 |
| Days On Market: | 3035 |
| Lot Size: | 0,30 |
Description
OWNERS VERY MOTIVATED... TAKE A LOOK... BRING AN OFFER! Pride of ownership is obvious! Perennial landscaping welcomes you. Entire interior is fresh and bright. Super custom kitchen with glazed cabinets, multi lighting, molding, and details. Newer windows, roof, mechanicals and flooring are all here for you... Large rooms will accommodate your furniture and plenty of storage space for "stuff". Family room offers woodburning fireplace and beautiful built in dry bar with kegorator. Do you entertain? Then this multi tiered outdoor living space gives you more room for just that! Super sized fenced yard with separate fenced garden area, too. All these features and the convenience of intown living. Close and easy access to Route 31 corridor for commuting.
Property Specifics
| Single Family | |
| — | |
| Quad Level | |
| 1969 | |
| Partial | |
| — | |
| No | |
| 0.3 |
| Mc Henry | |
| Edgebrook Heights | |
| 0 / Not Applicable | |
| None | |
| Public | |
| Public Sewer | |
| 09760392 | |
| 0935352007 |
Property History
| DATE: | EVENT: | PRICE: | SOURCE: |
|---|---|---|---|
| 19 Jan, 2018 | Sold | $187,500 | MRED MLS |
| 14 Dec, 2017 | Under contract | $198,000 | MRED MLS |
| — | Last price change | $200,000 | MRED MLS |
| 25 Sep, 2017 | Listed for sale | $219,999 | MRED MLS |
Room Specifics
Total Bedrooms: 3
Bedrooms Above Ground: 3
Bedrooms Below Ground: 0
Dimensions: —
Floor Type: Carpet
Dimensions: —
Floor Type: Carpet
Full Bathrooms: 2
Bathroom Amenities: —
Bathroom in Basement: 0
Rooms: Eating Area,Den,Other Room
Basement Description: Unfinished
Other Specifics
| 2 | |
| Concrete Perimeter | |
| Concrete | |
| Deck, Patio | |
| Fenced Yard | |
| 80X153 | |
| Unfinished | |
| None | |
| Bar-Dry, Wood Laminate Floors | |
| Range, Microwave, Dishwasher, Refrigerator, Washer, Dryer, Disposal, Stainless Steel Appliance(s) | |
| Not in DB | |
| Street Lights, Street Paved | |
| — | |
| — | |
| Wood Burning |
Tax History
| Year | Property Taxes |
|---|---|
| 2018 | $6,171 |
Contact Agent
Nearby Similar Homes
Nearby Sold Comparables
Contact Agent
Listing Provided By
Coldwell Banker The Real Estate Group










