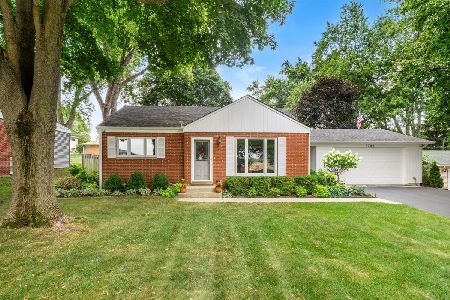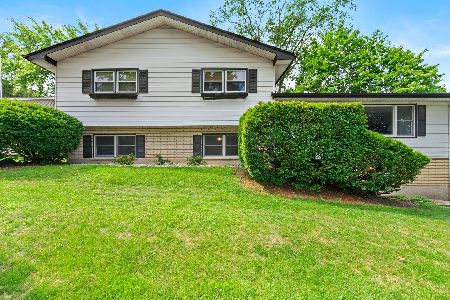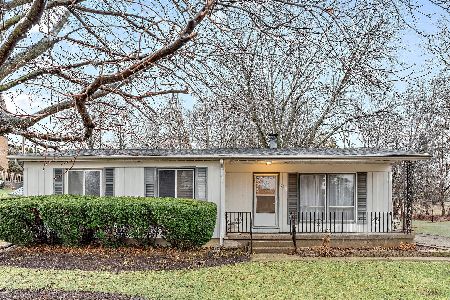305 Dale Avenue, Mchenry, Illinois 60050
$400,000
|
Sold
|
|
| Status: | Closed |
| Sqft: | 3,776 |
| Cost/Sqft: | $116 |
| Beds: | 4 |
| Baths: | 4 |
| Year Built: | 1979 |
| Property Taxes: | $13,379 |
| Days On Market: | 2782 |
| Lot Size: | 1,65 |
Description
From the moment you enter the foyer until you reach the beautiful 1 acre + back yard you will be impressed. This dream home features 4 Bedrooms, 3 and a half baths and has been well updated. Sun drenched living room, formal dining area and open concept kitchen with granite and updated cabinets along with hardwood floors. Eating area with a gorgeous view of the deck and pool. Family room features a gas fireplace and a view of the pool as well. 1st floor master bedroom overlooks the outdoor entertaining area with pool, cabana, outdoor cooking space with granite counters and television. There is access to the deck from the master suite as well. The master bath features a separate shower and jacuzzi tub, large walk in closed and double sinks. Theater room features automated blinds and projection system with audio controls for the whole property. Full home gym space, massive storage, workshop and large shed finish off this one of a kind home nestled in the heart of town. Dream today.
Property Specifics
| Single Family | |
| — | |
| — | |
| 1979 | |
| Full,Walkout | |
| CUSTOM | |
| No | |
| 1.65 |
| Mc Henry | |
| Edgebrook Heights | |
| 0 / Not Applicable | |
| None | |
| Public | |
| Public Sewer | |
| 09974114 | |
| 0935352010 |
Nearby Schools
| NAME: | DISTRICT: | DISTANCE: | |
|---|---|---|---|
|
Grade School
Edgebrook Elementary School |
15 | — | |
|
Middle School
Mchenry Middle School |
15 | Not in DB | |
|
High School
Mchenry High School-east Campus |
156 | Not in DB | |
Property History
| DATE: | EVENT: | PRICE: | SOURCE: |
|---|---|---|---|
| 6 Sep, 2018 | Sold | $400,000 | MRED MLS |
| 27 Jul, 2018 | Under contract | $439,900 | MRED MLS |
| 5 Jun, 2018 | Listed for sale | $439,900 | MRED MLS |
Room Specifics
Total Bedrooms: 4
Bedrooms Above Ground: 4
Bedrooms Below Ground: 0
Dimensions: —
Floor Type: Carpet
Dimensions: —
Floor Type: Carpet
Dimensions: —
Floor Type: Carpet
Full Bathrooms: 4
Bathroom Amenities: Whirlpool,Separate Shower,Double Sink
Bathroom in Basement: 1
Rooms: Eating Area,Foyer,Office,Workshop,Media Room
Basement Description: Finished,Exterior Access
Other Specifics
| 3 | |
| Concrete Perimeter | |
| Concrete | |
| Balcony, Deck, In Ground Pool | |
| Fenced Yard,Landscaped | |
| 75X135 + 155X315 | |
| Unfinished | |
| Full | |
| Vaulted/Cathedral Ceilings, Skylight(s), Bar-Wet, Hardwood Floors, First Floor Bedroom, First Floor Full Bath | |
| Range, Microwave, Dishwasher, Refrigerator, Bar Fridge, Washer, Dryer, Disposal, Stainless Steel Appliance(s) | |
| Not in DB | |
| Street Lights, Street Paved | |
| — | |
| — | |
| Wood Burning, Gas Log, Gas Starter |
Tax History
| Year | Property Taxes |
|---|---|
| 2018 | $13,379 |
Contact Agent
Nearby Similar Homes
Nearby Sold Comparables
Contact Agent
Listing Provided By
Dream Real Estate, Inc.










