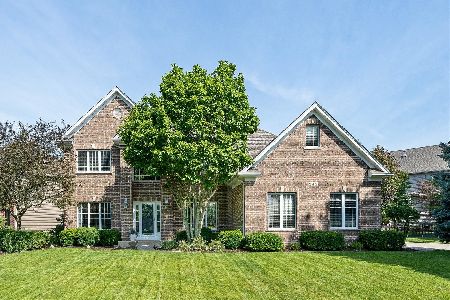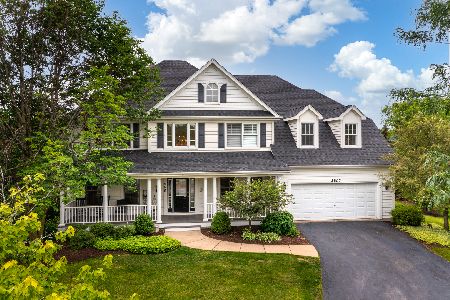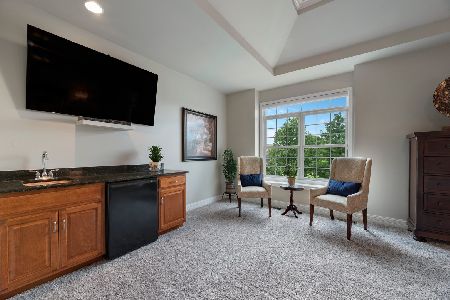3811 Horizon Court, Naperville, Illinois 60564
$625,000
|
Sold
|
|
| Status: | Closed |
| Sqft: | 3,756 |
| Cost/Sqft: | $169 |
| Beds: | 4 |
| Baths: | 5 |
| Year Built: | 2001 |
| Property Taxes: | $14,575 |
| Days On Market: | 1971 |
| Lot Size: | 0,33 |
Description
SPECTACULAR! Immediately be impressed by this rare cul-de-sac Tall Grass subdivision beauty! Truly for the most discerning owner looking to have it all! The sellers have completed significant updates ready for you to enjoy! This Brittany built expanded home features a fantastic floorplan ideal for everyday living & entertaining that exudes an abundance of light, dramatic 2-story entry, beautiful living room, stunning dining room with judges paneling, crown molding and a dream chef's kitchen with renewed white cabinets, butler's pantry, new granite countertops and new light fixtures! The expanded family room boasts a stunning floor to ceiling brick gas fireplace, vaulted ceilings and hardwood floors. Rare 1st floor full bath and option of office or bedroom on the main level. The owner's suite features vaulted ceilings, lux bath with new granite counter tops, dual sinks and vanity, whirlpool tub, large steam shower and expansive walk-in closet. All 3 bedrooms on the 2nd level are spacious with large closets. 2nd & 3rd bedroom with jack-and-jill bath full bath with new granite countertops. Full bath on 2nd level for 4th bedroom features new granite countertops. Relax and entertain in the large RARE English Basement! The expansive areas offer options as media/family room/workout area and workspace! Including a room with the additional option for Den/Office/Bonus Room. Full Bath in the Basement and Large Storage/Work Room! Enjoy the expansive outdoor retreat - large paver brick patio and the deck area overlooking the professional landscaped and oversized lot! Rare side load garage and extra-long drive! Located in pool/tennis/clubhse community and elementary school in the subdivision. Mins to shopping, parks, Rte 59 train station commuter lot, library, Naperville schls & so much more! New A/C - 2019, New Roof - 2017, Exterior Painted 2020, Interior Painted 2020, New Granite Counter Tops - 2020, Driveway Resealed 2020, Newer Hot Water Tanks- Too many improvements to list! Hurry this won't last!
Property Specifics
| Single Family | |
| — | |
| Traditional | |
| 2001 | |
| Full,English | |
| BRITTANY | |
| No | |
| 0.33 |
| Will | |
| Tall Grass | |
| 708 / Annual | |
| Clubhouse,Pool,Other | |
| Lake Michigan | |
| Public Sewer | |
| 10851712 | |
| 7010931103200000 |
Nearby Schools
| NAME: | DISTRICT: | DISTANCE: | |
|---|---|---|---|
|
Grade School
Fry Elementary School |
204 | — | |
|
Middle School
Scullen Middle School |
204 | Not in DB | |
|
High School
Waubonsie Valley High School |
204 | Not in DB | |
Property History
| DATE: | EVENT: | PRICE: | SOURCE: |
|---|---|---|---|
| 18 Nov, 2020 | Sold | $625,000 | MRED MLS |
| 18 Sep, 2020 | Under contract | $634,900 | MRED MLS |
| 9 Sep, 2020 | Listed for sale | $634,900 | MRED MLS |
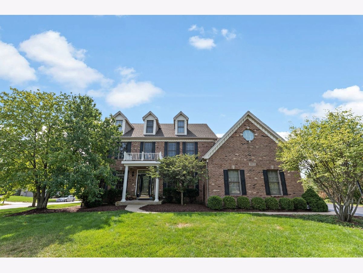
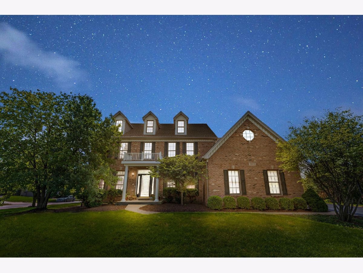
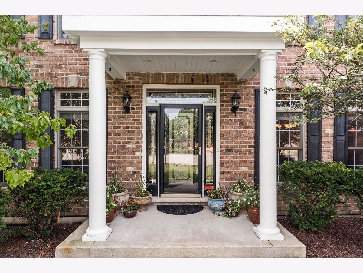
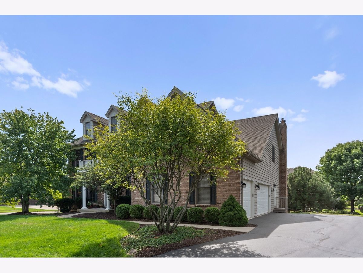
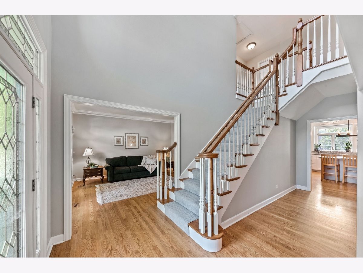
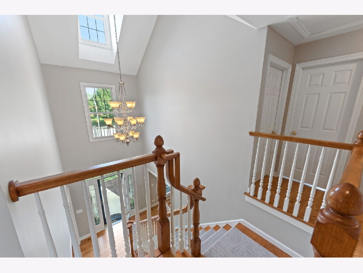
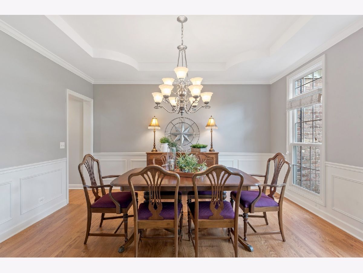
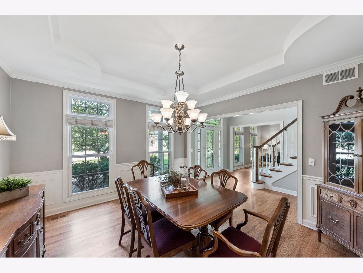
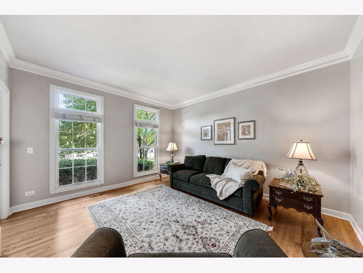
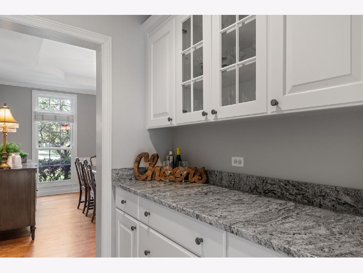
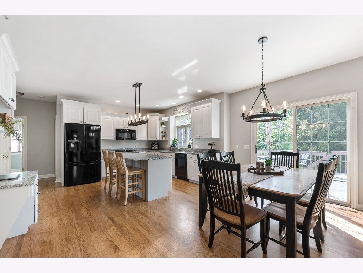
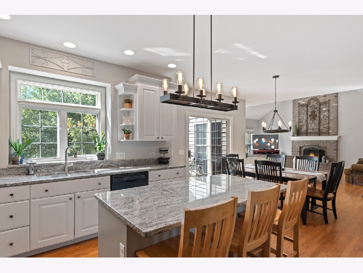
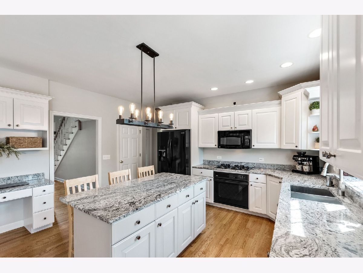
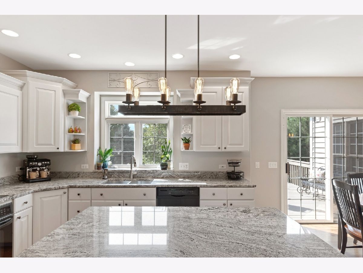
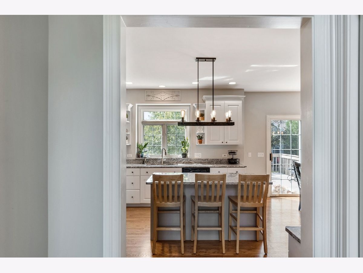
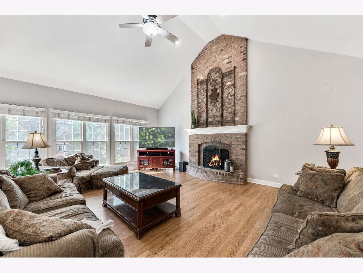
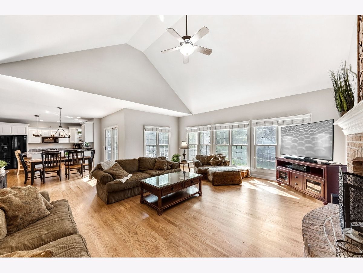
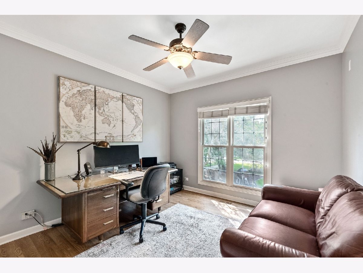
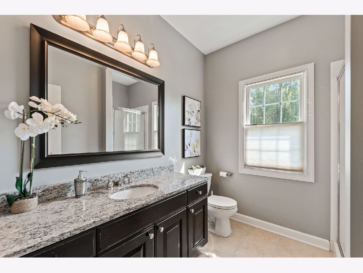
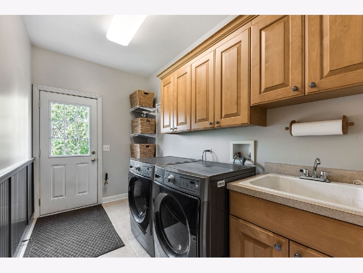
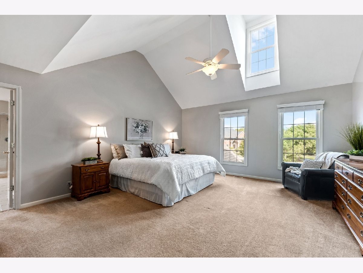
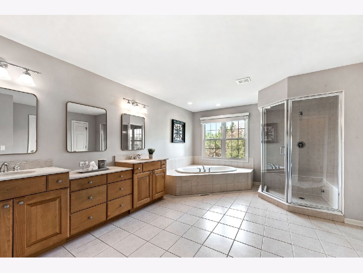
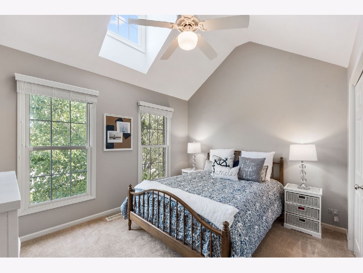
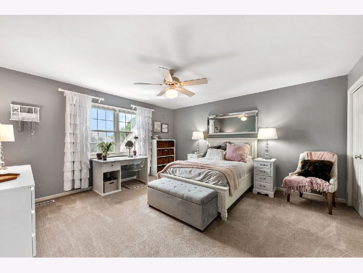
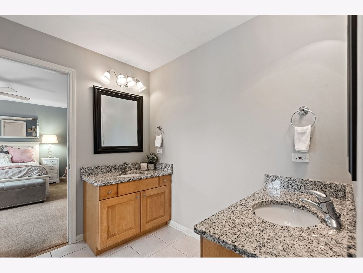
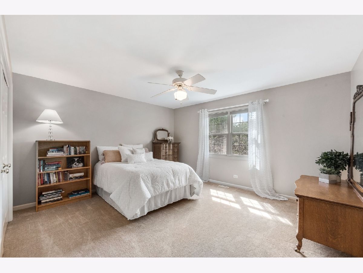
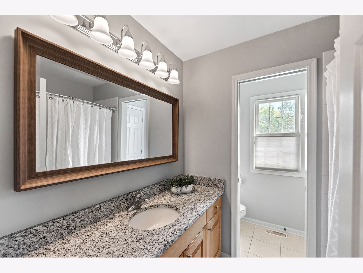
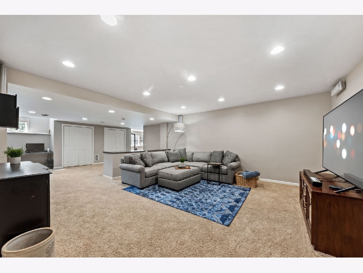
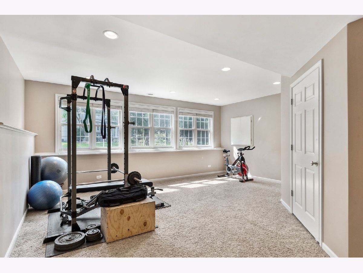
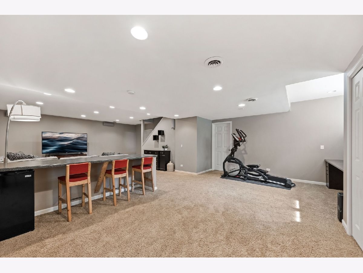
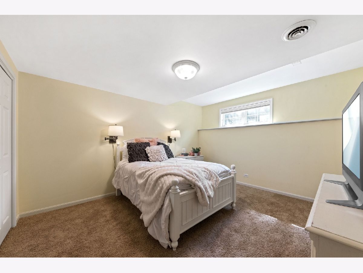
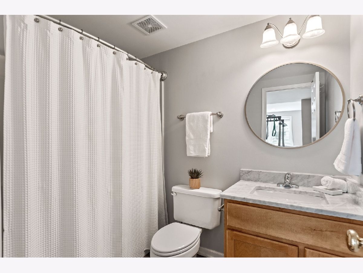
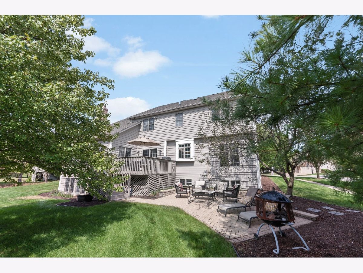
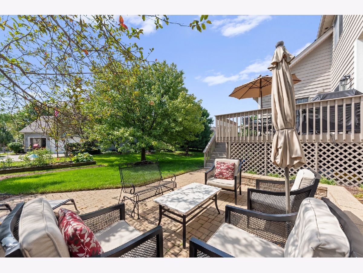
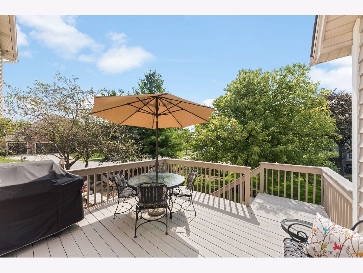
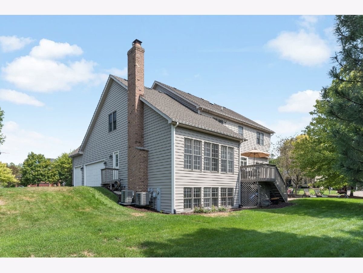
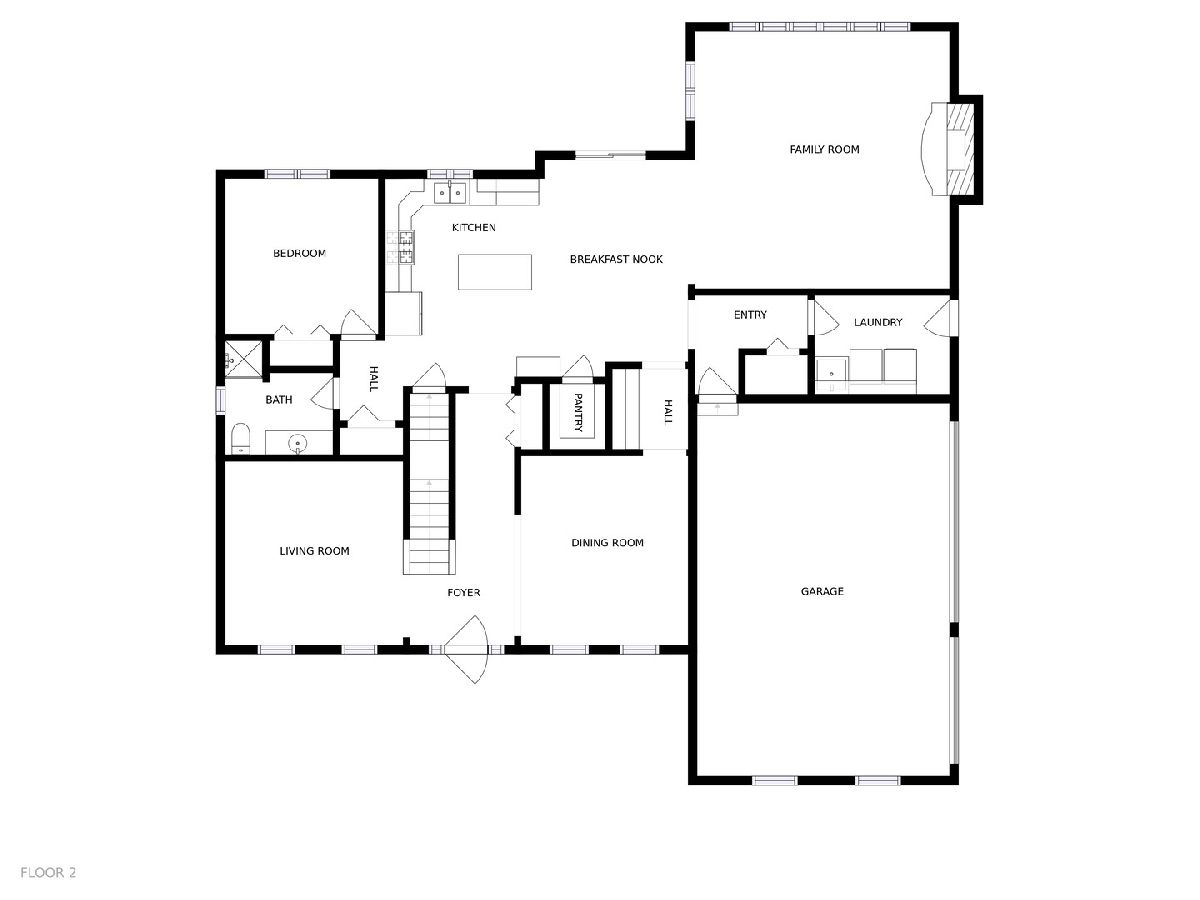
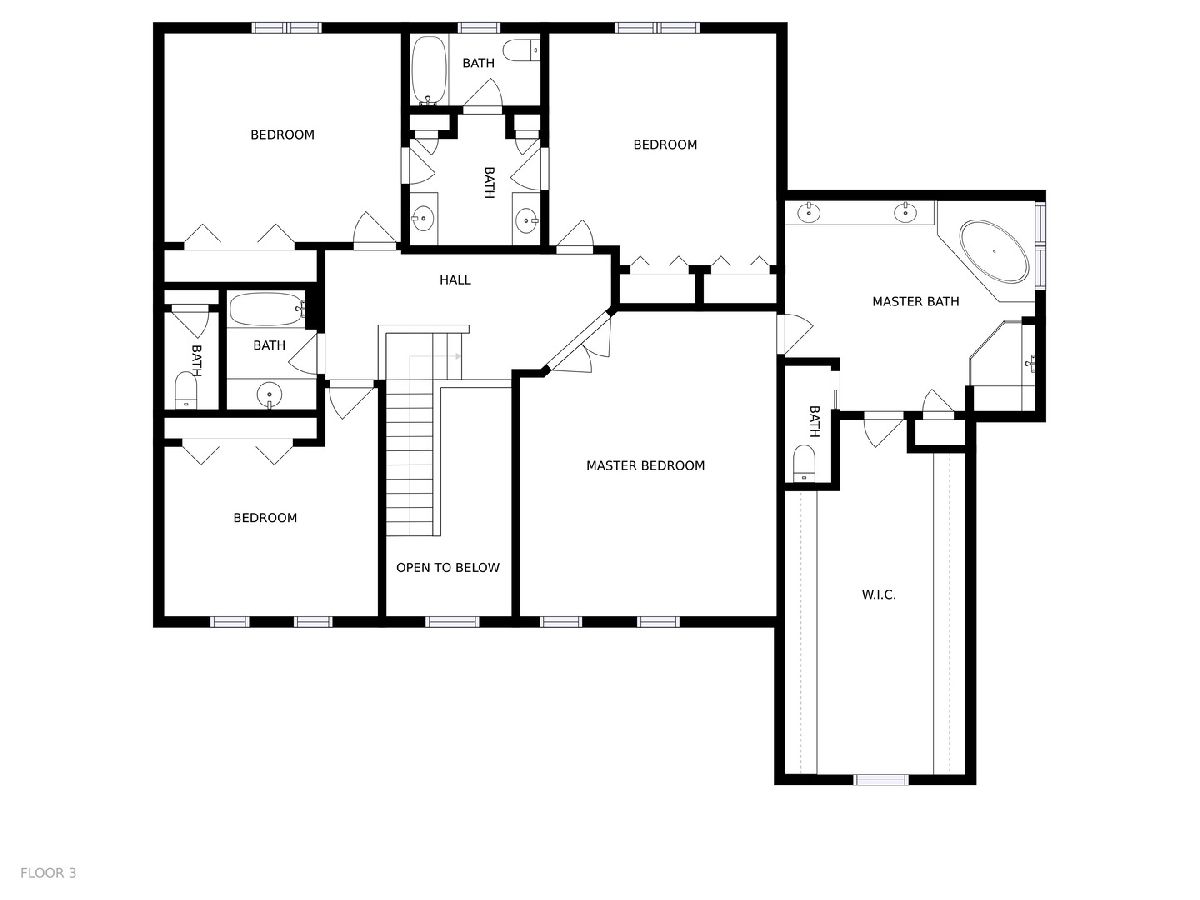
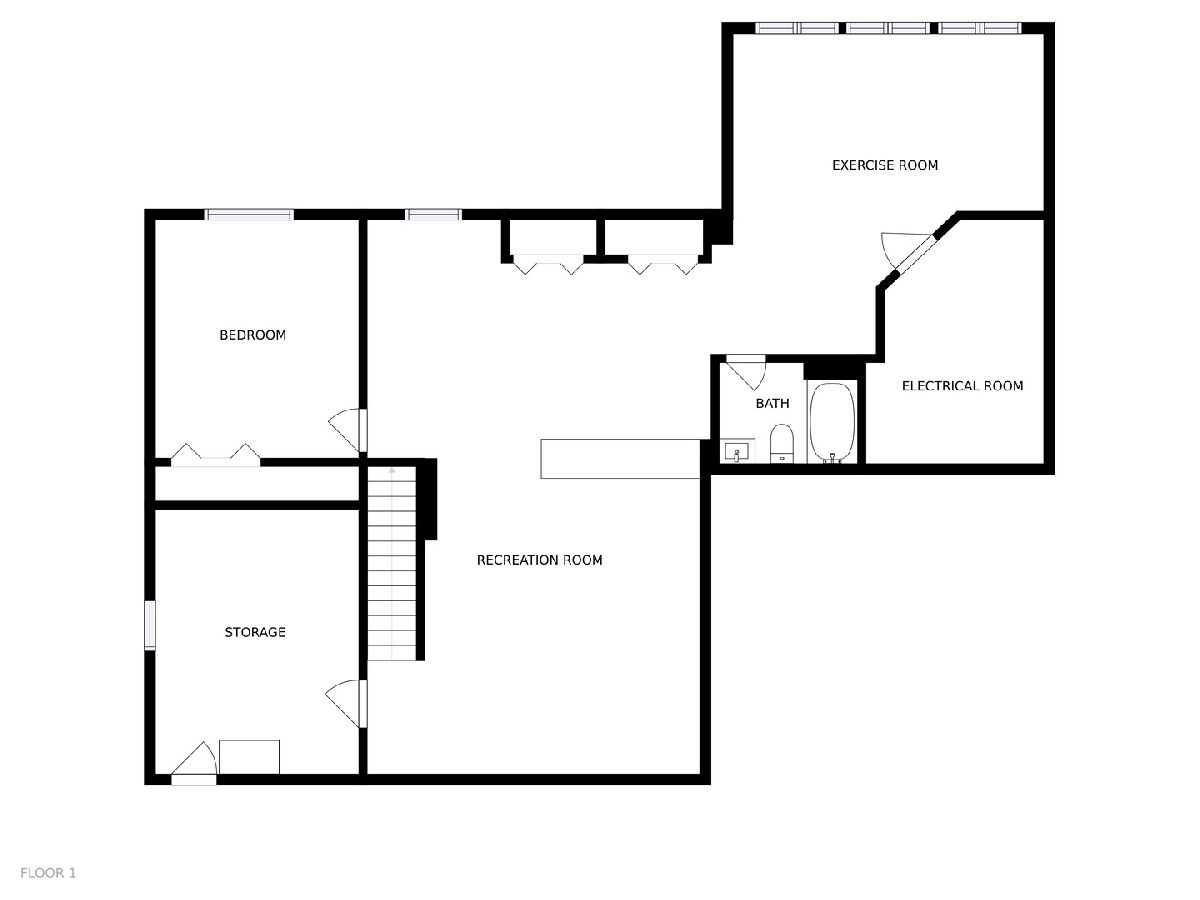
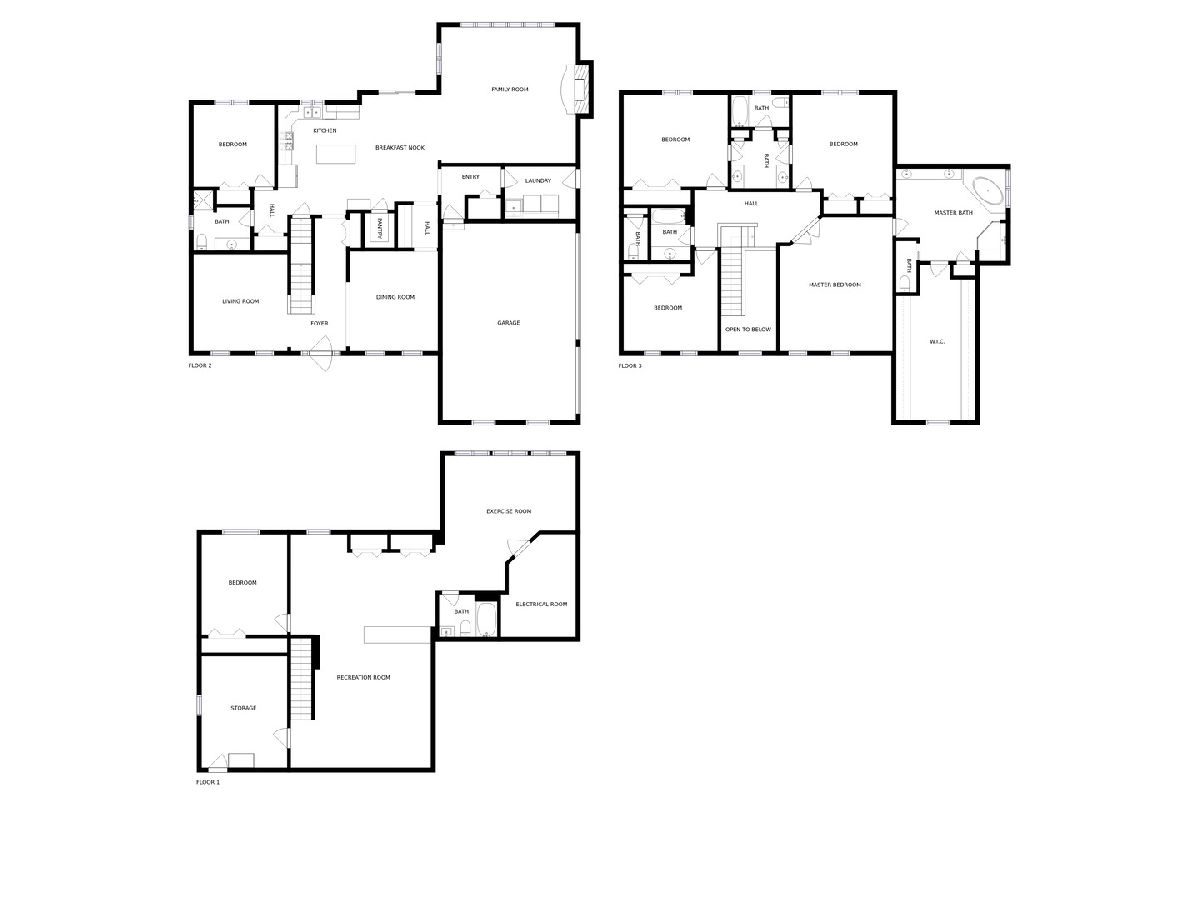
Room Specifics
Total Bedrooms: 4
Bedrooms Above Ground: 4
Bedrooms Below Ground: 0
Dimensions: —
Floor Type: Carpet
Dimensions: —
Floor Type: Carpet
Dimensions: —
Floor Type: Carpet
Full Bathrooms: 5
Bathroom Amenities: —
Bathroom in Basement: 1
Rooms: Breakfast Room,Office,Walk In Closet,Recreation Room,Den
Basement Description: Finished,Rec/Family Area,Storage Space
Other Specifics
| 3 | |
| — | |
| Asphalt | |
| — | |
| Cul-De-Sac | |
| 88X122X137X142 | |
| — | |
| Full | |
| Vaulted/Cathedral Ceilings, Sauna/Steam Room, Hardwood Floors, First Floor Laundry, First Floor Full Bath, Walk-In Closet(s), Open Floorplan, Granite Counters | |
| Range, Microwave, Dishwasher, Refrigerator, Washer, Dryer, Disposal | |
| Not in DB | |
| Clubhouse, Park, Pool, Tennis Court(s), Curbs, Sidewalks, Street Lights, Street Paved | |
| — | |
| — | |
| Gas Log, Gas Starter |
Tax History
| Year | Property Taxes |
|---|---|
| 2020 | $14,575 |
Contact Agent
Nearby Similar Homes
Nearby Sold Comparables
Contact Agent
Listing Provided By
Coldwell Banker Realty






