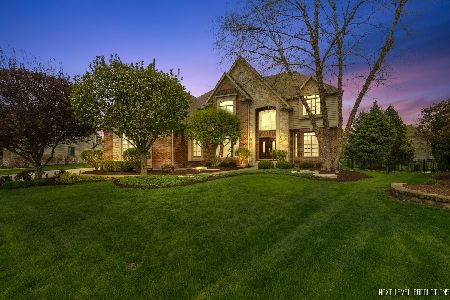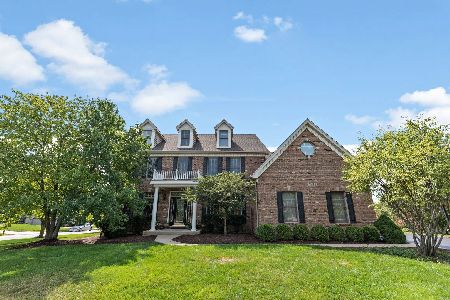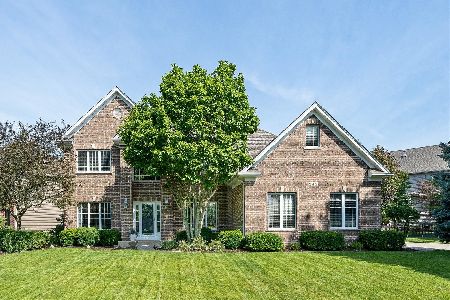3824 Horizon Court, Naperville, Illinois 60564
$755,000
|
Sold
|
|
| Status: | Closed |
| Sqft: | 4,399 |
| Cost/Sqft: | $170 |
| Beds: | 4 |
| Baths: | 4 |
| Year Built: | 2002 |
| Property Taxes: | $16,150 |
| Days On Market: | 1642 |
| Lot Size: | 0,27 |
Description
Welcome home to 3824 Horizon Ct. in the highly desirable pool and clubhouse community of Tall Grass. This gorgeous 4 bedroom, 3.1 bath home boasts 4399 sq ft (over 6,000 if you finish the bsmt) & quiet cul de sac location. Incredible floor plan with gorgeous gourmet kitchen w/tile flooring, cozy center island, custom cabinets, granite tops, S/S appliances, double ovens & sub zero fridge. Spacious rooms throughout. Newer items include: 50 yr roof, NEW Marvin Windows, Soft Water System, B/I water Filtration System, Doors, Garage doors (match front door), landscape, Trex Deck, patio with gas firepit, H2O Heater, 1 NEW A/C unit, Carpet, Paint & NEW Marvin French door leading to deck. Large master suite with gorgeous master bath w/his/her sinks, very large W/I closet, large tub and separate shower. This home has potentially 2 office (for his/her work from home or in-law arrangement), over sized deep 3 car garage, Walk out/up basement w/roughed in plumbing for 4th full bath. This home has everything and more in district 204 schools. You have to view this home in person to appreciate all the detailed mill work along with the overall size of the home that still feels warm, cozy and inviting. Don't miss out on this home!
Property Specifics
| Single Family | |
| — | |
| Traditional | |
| 2002 | |
| Full,English | |
| — | |
| No | |
| 0.27 |
| Will | |
| Tall Grass | |
| 570 / Annual | |
| Clubhouse,Pool | |
| Lake Michigan | |
| Public Sewer | |
| 11177692 | |
| 0701093110400000 |
Nearby Schools
| NAME: | DISTRICT: | DISTANCE: | |
|---|---|---|---|
|
Grade School
Fry Elementary School |
204 | — | |
|
Middle School
Scullen Middle School |
204 | Not in DB | |
|
High School
Waubonsie Valley High School |
204 | Not in DB | |
Property History
| DATE: | EVENT: | PRICE: | SOURCE: |
|---|---|---|---|
| 2 Jul, 2013 | Sold | $640,000 | MRED MLS |
| 29 May, 2013 | Under contract | $680,000 | MRED MLS |
| 16 May, 2013 | Listed for sale | $680,000 | MRED MLS |
| 13 Sep, 2021 | Sold | $755,000 | MRED MLS |
| 5 Aug, 2021 | Under contract | $750,000 | MRED MLS |
| 3 Aug, 2021 | Listed for sale | $750,000 | MRED MLS |
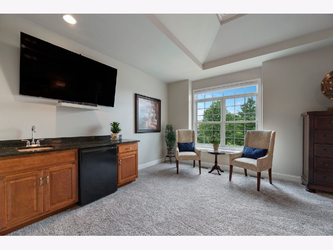
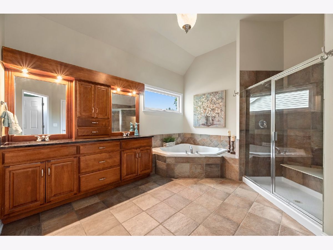
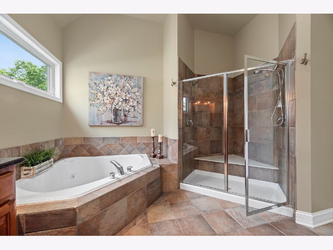
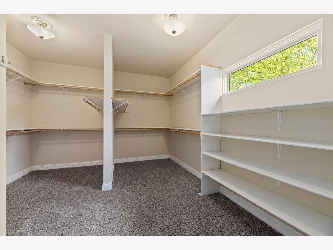
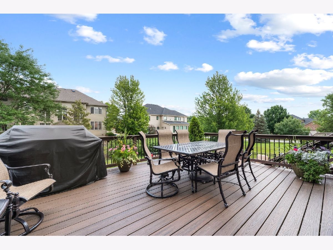
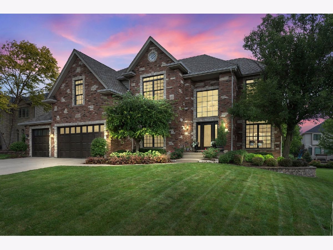
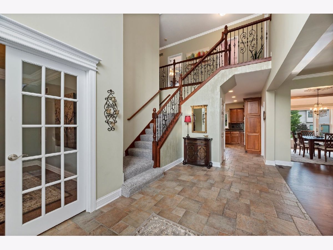
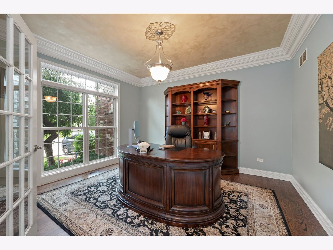
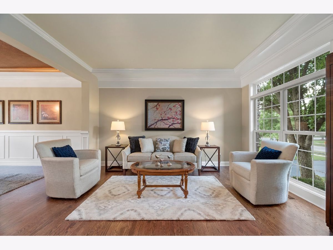
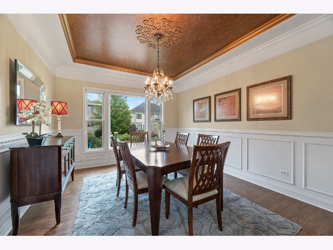
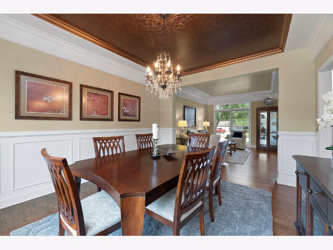
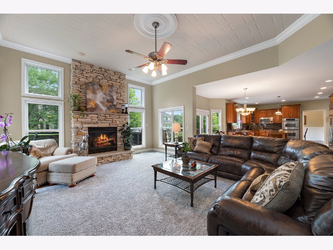
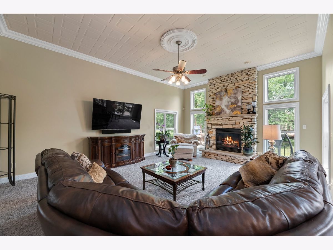
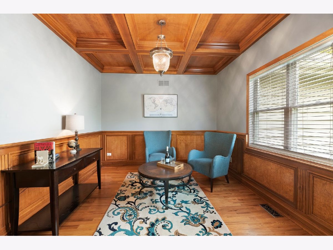
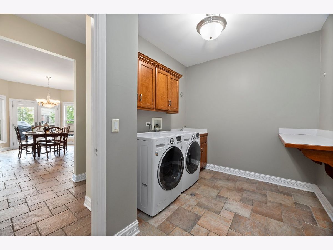
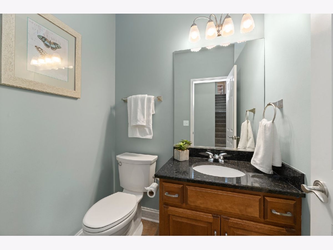
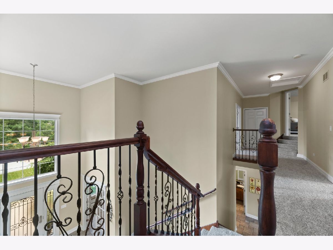
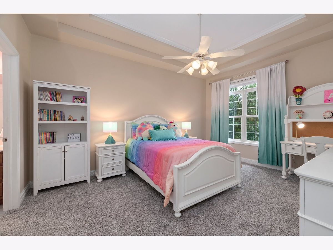
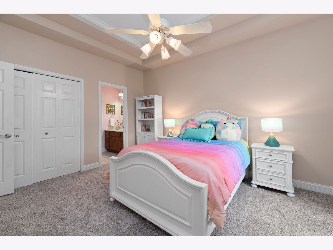
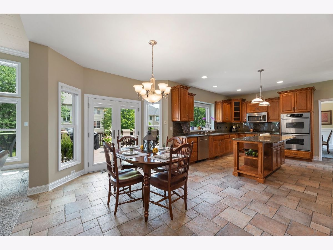
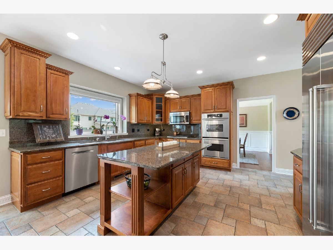
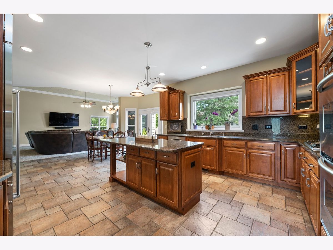
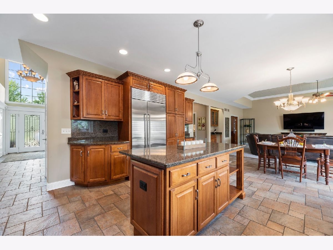
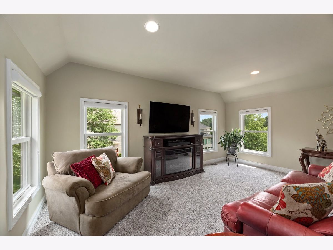
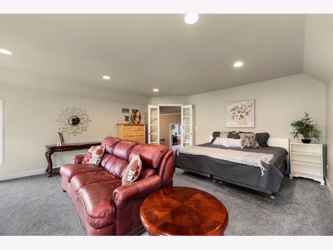
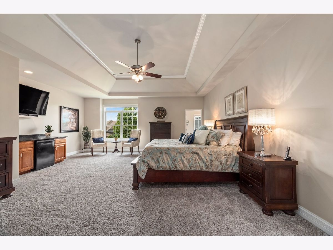
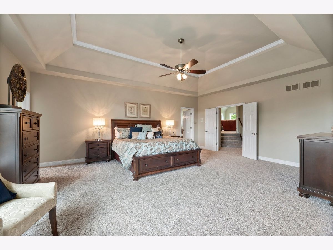
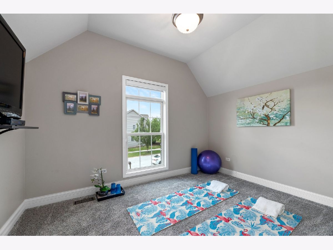
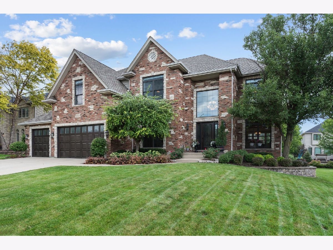
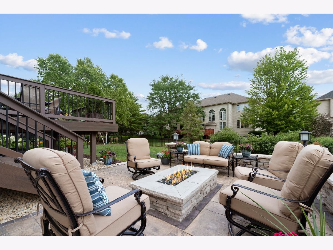
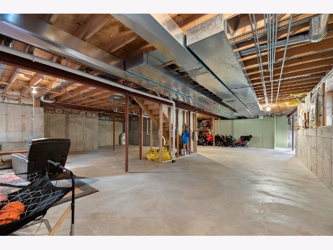
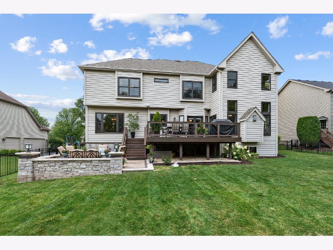
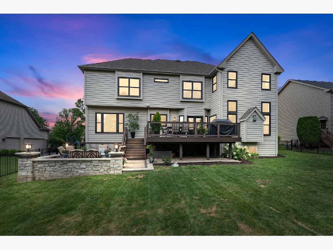
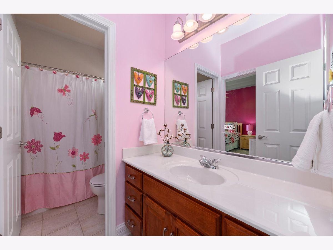
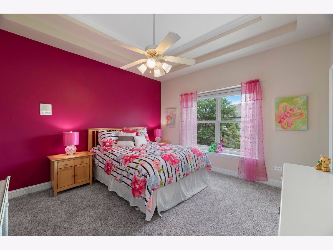
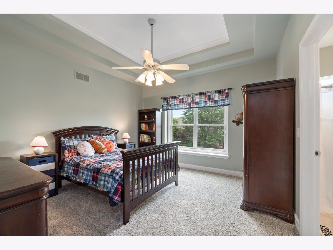
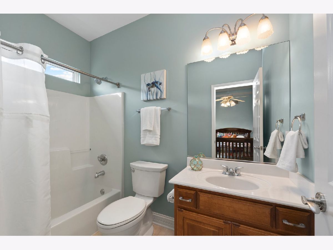
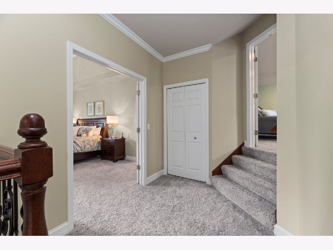
Room Specifics
Total Bedrooms: 4
Bedrooms Above Ground: 4
Bedrooms Below Ground: 0
Dimensions: —
Floor Type: Carpet
Dimensions: —
Floor Type: Carpet
Dimensions: —
Floor Type: Carpet
Full Bathrooms: 4
Bathroom Amenities: Whirlpool,Separate Shower,Double Sink
Bathroom in Basement: 0
Rooms: Den,Eating Area,Office,Recreation Room,Sitting Room
Basement Description: Unfinished,Bathroom Rough-In
Other Specifics
| 3 | |
| Concrete Perimeter | |
| — | |
| Deck, Storms/Screens | |
| Cul-De-Sac,Landscaped | |
| 86X141X88X134 | |
| — | |
| Full | |
| Vaulted/Cathedral Ceilings, Bar-Dry, Hardwood Floors, First Floor Laundry | |
| Double Oven, Dishwasher, Refrigerator, Disposal, Stainless Steel Appliance(s) | |
| Not in DB | |
| Clubhouse, Park, Pool, Tennis Court(s), Curbs, Street Lights | |
| — | |
| — | |
| — |
Tax History
| Year | Property Taxes |
|---|---|
| 2013 | $15,279 |
| 2021 | $16,150 |
Contact Agent
Nearby Similar Homes
Nearby Sold Comparables
Contact Agent
Listing Provided By
Compass







