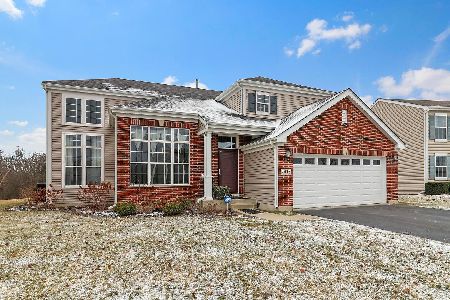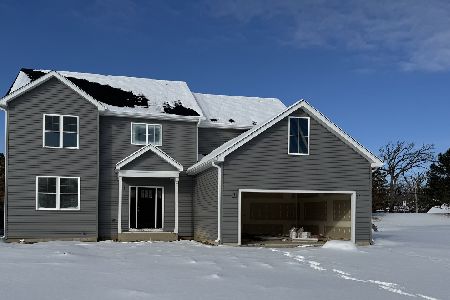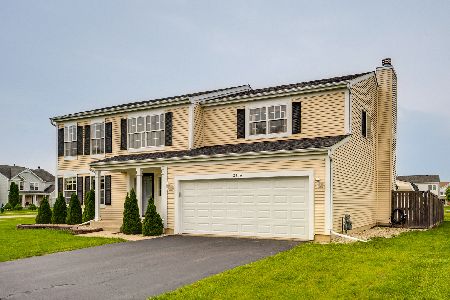3811 Phillip Drive, Zion, Illinois 60099
$310,000
|
Sold
|
|
| Status: | Closed |
| Sqft: | 2,440 |
| Cost/Sqft: | $119 |
| Beds: | 4 |
| Baths: | 4 |
| Year Built: | 2005 |
| Property Taxes: | $9,228 |
| Days On Market: | 1376 |
| Lot Size: | 0,20 |
Description
Welcome Home! Sheperds Crossing traditional & spacious 6 Bedroom, 3.1 Bath, Two-Story Home with full Finished Basement, 2-Car attached Garage and a great indoor/outdoor entertaining space is set to NOT disappoint. Big Backyard with gorgeous nature views of open landscape, freshly Painted, semi-neutral colors, a traditional but fabulous floor plan throughout. Formal LIVING & DINING Rm, Spacious KITCHEN offers great countertop space, a Breakfast Bar, tons of Cabinets, updated Lighting, new Subway Tile Backsplash, SS Appliances and an Eat-in Table area. The 2nd level features the Master Bedroom private en-suite with soaking tub and separate shower. Three add'l spacious Bedrooms each with Walk-in Closets, a full guest Bath and the convenience of a 2nd floor Laundry room. Need more space? Head downstairs to the impressive finished BASEMENT and enjoy 2 Bedrooms, a full Bath with ceramic tile floor, a cozy Family/Recreational area and Utility/Storage. Walking distance to Zion-Benton High School, minutes to local Beach Park Schools, Shops & Restaurants. Close distance to METRA TRAIN, North Point Marina, Pleasant Prairie Outlets, Gurnee Mills, Six Flags Great America, the Bristol Renaissance Faire and so much more! For the outdoor enthusiast, just minutes to the Robt McClory Bike Path, North Point Marina, several golf courses & VanPatton Woods Hiking Trail. Easy access to I-94, Midway between MILWAUKEE & CHICAGO.
Property Specifics
| Single Family | |
| — | |
| — | |
| 2005 | |
| — | |
| — | |
| No | |
| 0.2 |
| Lake | |
| Shepherds Crossing | |
| 350 / Annual | |
| — | |
| — | |
| — | |
| 11404720 | |
| 04192030280000 |
Property History
| DATE: | EVENT: | PRICE: | SOURCE: |
|---|---|---|---|
| 22 Aug, 2012 | Sold | $119,000 | MRED MLS |
| 21 May, 2012 | Under contract | $119,900 | MRED MLS |
| — | Last price change | $129,900 | MRED MLS |
| 18 Apr, 2012 | Listed for sale | $129,900 | MRED MLS |
| 5 Jul, 2022 | Sold | $310,000 | MRED MLS |
| 18 May, 2022 | Under contract | $290,000 | MRED MLS |
| 13 May, 2022 | Listed for sale | $290,000 | MRED MLS |

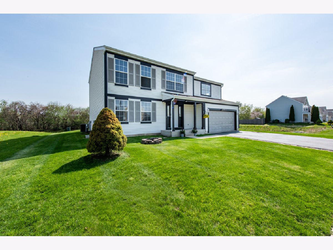
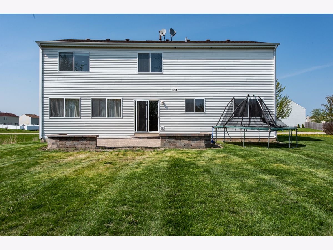
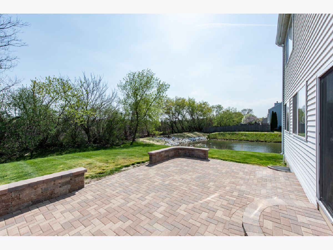
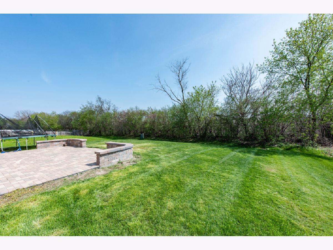
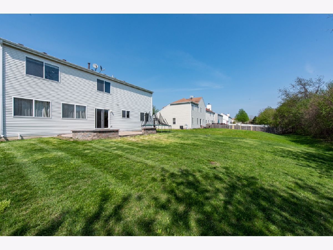
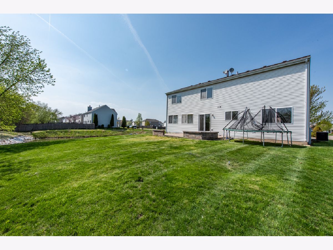
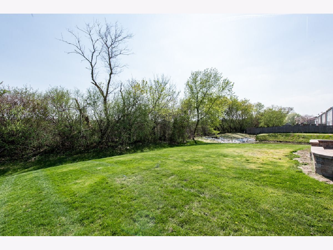
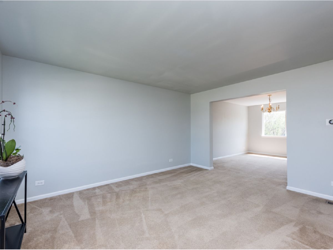
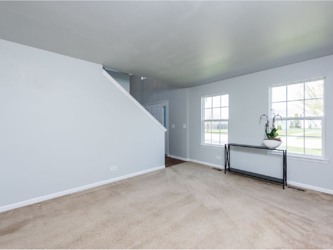
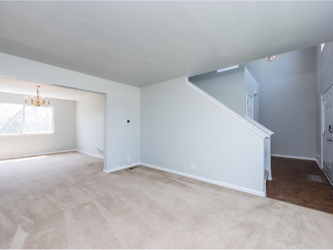
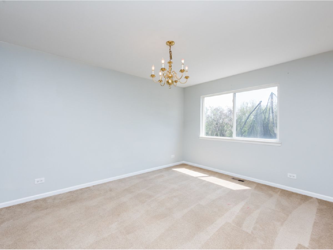
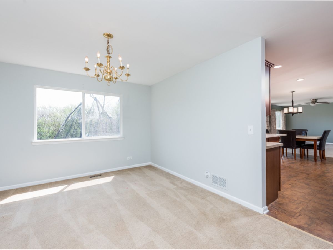
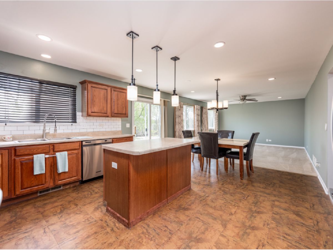
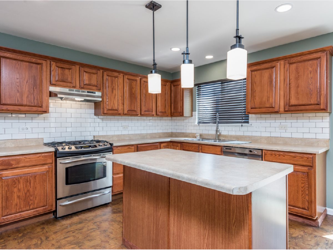
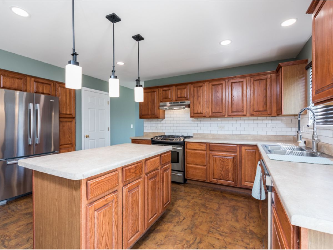
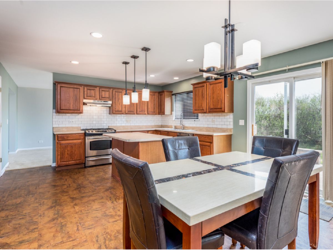
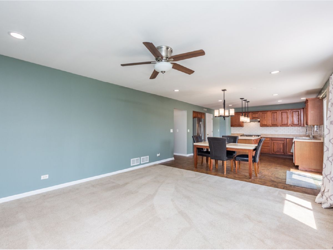
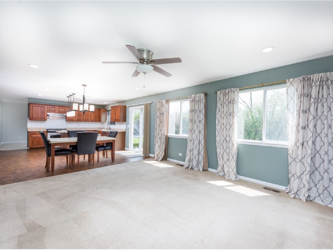
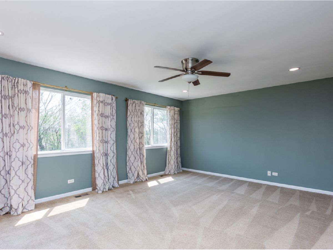
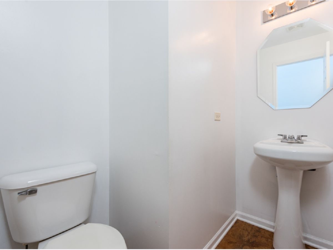
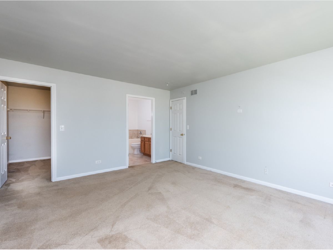
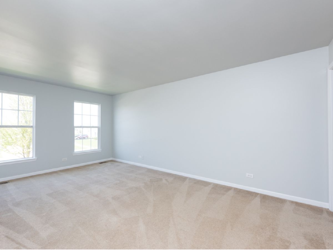
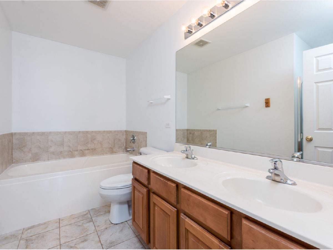
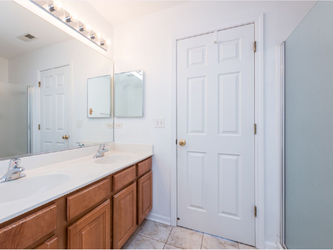
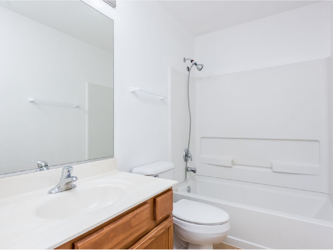
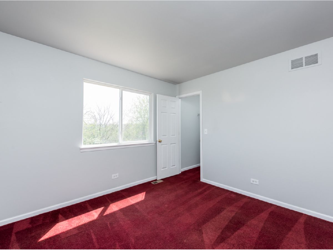
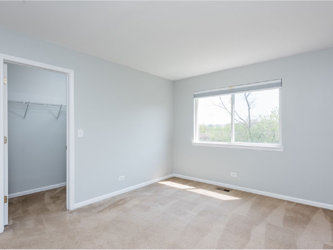
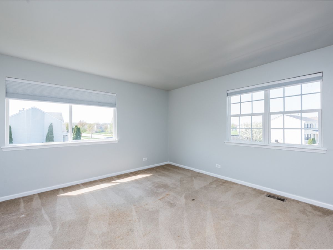
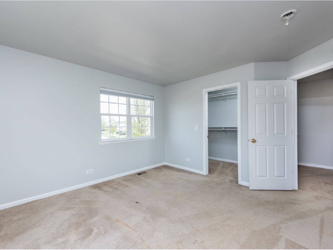
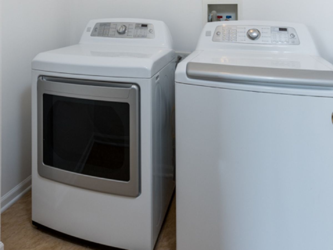
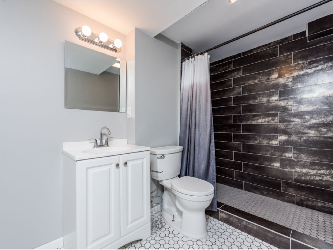
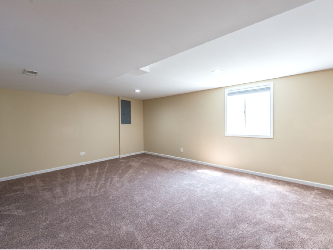
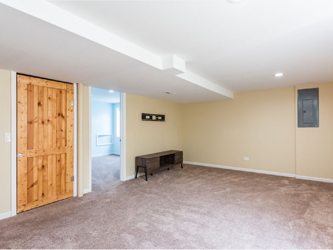
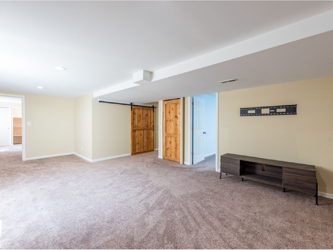
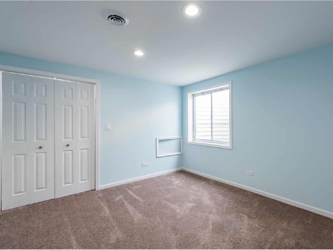
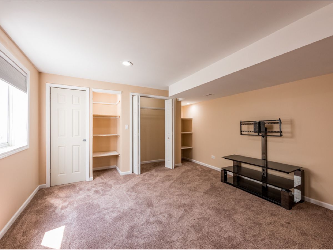
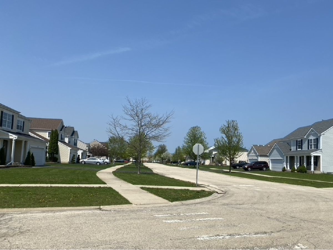
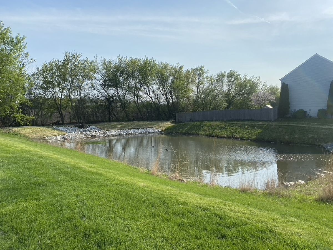
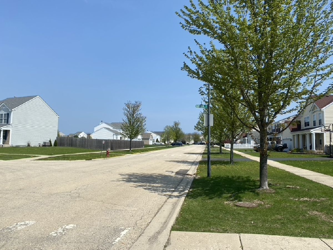
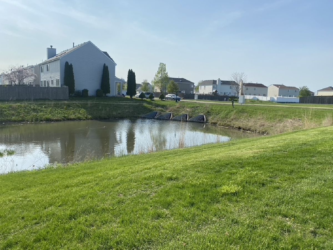
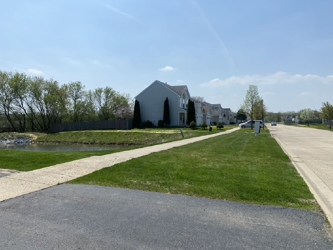
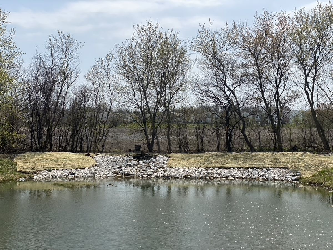
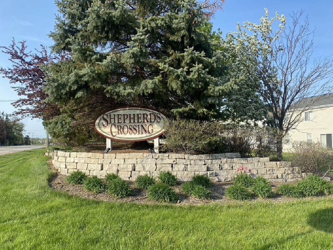
Room Specifics
Total Bedrooms: 6
Bedrooms Above Ground: 4
Bedrooms Below Ground: 2
Dimensions: —
Floor Type: —
Dimensions: —
Floor Type: —
Dimensions: —
Floor Type: —
Dimensions: —
Floor Type: —
Dimensions: —
Floor Type: —
Full Bathrooms: 4
Bathroom Amenities: Separate Shower,Double Sink,Soaking Tub
Bathroom in Basement: 1
Rooms: —
Basement Description: Finished,Egress Window,Rec/Family Area
Other Specifics
| 2 | |
| — | |
| Asphalt | |
| — | |
| — | |
| 60X135 | |
| Unfinished | |
| — | |
| — | |
| — | |
| Not in DB | |
| — | |
| — | |
| — | |
| — |
Tax History
| Year | Property Taxes |
|---|---|
| 2012 | $8,173 |
| 2022 | $9,228 |
Contact Agent
Nearby Similar Homes
Nearby Sold Comparables
Contact Agent
Listing Provided By
RE/MAX Showcase

