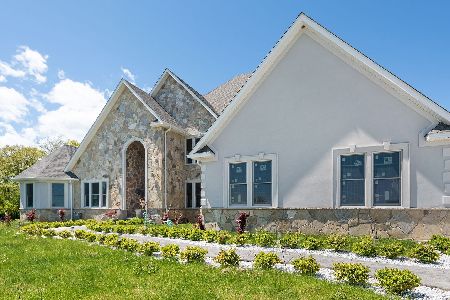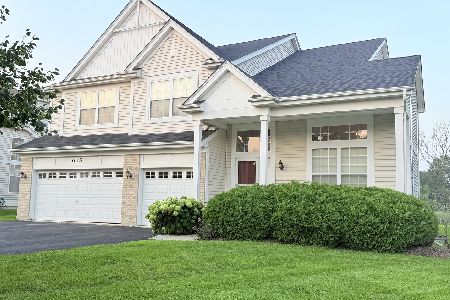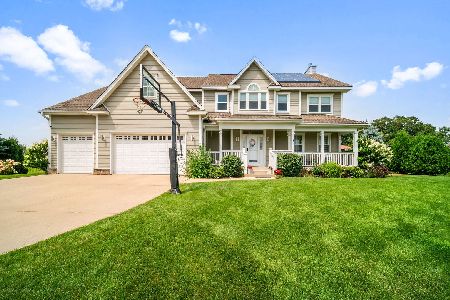38110 Helena Lane, Wadsworth, Illinois 60083
$395,000
|
Sold
|
|
| Status: | Closed |
| Sqft: | 3,356 |
| Cost/Sqft: | $119 |
| Beds: | 4 |
| Baths: | 4 |
| Year Built: | 2007 |
| Property Taxes: | $13,645 |
| Days On Market: | 2861 |
| Lot Size: | 0,99 |
Description
Welcome to the home of your dreams! Enter into the grand two-story foyer and be greeted by eye-catching, hardwood floors and views into your formal dining room and living room. Large windows allow plenty of natural light to flow throughout. Enjoy brand new 2017 paint on the first level. Family room offers recessed lighting, access to the spacious yard and patio, plus views overlooking the kitchen. Gourmet kitchen boasts all stainless steel appliances, ample counter space, and plenty of cabinets, making storage a breeze! Open concept main level is ideal for entertaining. The master bedroom highlights French doors, tray ceiling, fireplace, large walk in closets and access to the spacious balcony. Large ensuite features a double vanity, jetted tub, and separate shower. 3 additional bedrooms, 2 full bathrooms, extra balcony, and laundry room also adorn the 2nd level. Close to shopping, restaurants, and the highway. Start enjoying this home today!
Property Specifics
| Single Family | |
| — | |
| — | |
| 2007 | |
| Full | |
| — | |
| No | |
| 0.99 |
| Lake | |
| — | |
| 0 / Not Applicable | |
| None | |
| Private Well | |
| Septic-Private | |
| 09902163 | |
| 03354050040000 |
Nearby Schools
| NAME: | DISTRICT: | DISTANCE: | |
|---|---|---|---|
|
Grade School
Prairie Trail School |
56 | — | |
|
Middle School
Viking Middle School |
56 | Not in DB | |
|
High School
Warren Township High School |
121 | Not in DB | |
Property History
| DATE: | EVENT: | PRICE: | SOURCE: |
|---|---|---|---|
| 26 Jun, 2018 | Sold | $395,000 | MRED MLS |
| 22 Apr, 2018 | Under contract | $399,000 | MRED MLS |
| — | Last price change | $425,000 | MRED MLS |
| 2 Apr, 2018 | Listed for sale | $425,000 | MRED MLS |
Room Specifics
Total Bedrooms: 4
Bedrooms Above Ground: 4
Bedrooms Below Ground: 0
Dimensions: —
Floor Type: Carpet
Dimensions: —
Floor Type: Carpet
Dimensions: —
Floor Type: Carpet
Full Bathrooms: 4
Bathroom Amenities: Whirlpool,Separate Shower
Bathroom in Basement: 0
Rooms: Foyer
Basement Description: Unfinished
Other Specifics
| 3 | |
| — | |
| — | |
| Deck, Patio | |
| — | |
| 331X125X333X128 | |
| — | |
| Full | |
| Vaulted/Cathedral Ceilings, Hardwood Floors, Second Floor Laundry | |
| Range, Microwave, Dishwasher, Refrigerator, Disposal | |
| Not in DB | |
| Street Paved | |
| — | |
| — | |
| — |
Tax History
| Year | Property Taxes |
|---|---|
| 2018 | $13,645 |
Contact Agent
Nearby Similar Homes
Nearby Sold Comparables
Contact Agent
Listing Provided By
RE/MAX Top Performers







