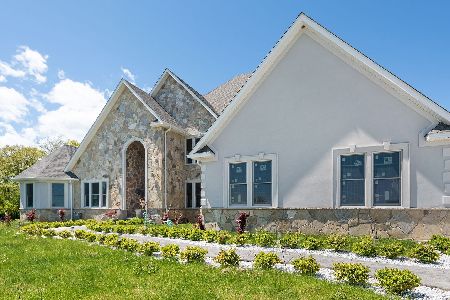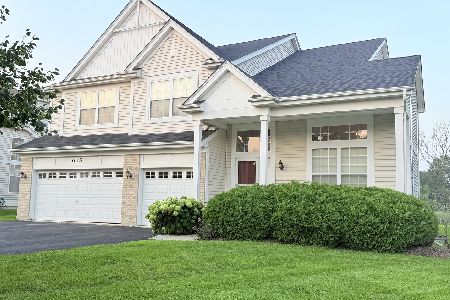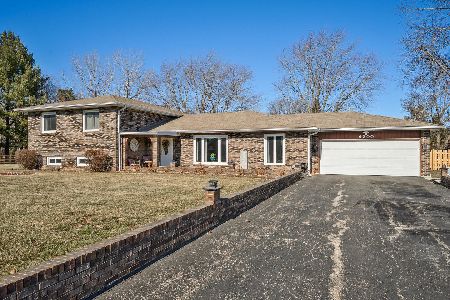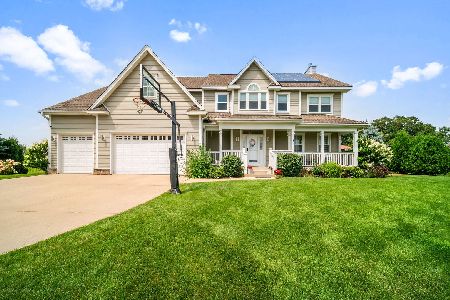38136 Helena Lane, Wadsworth, Illinois 60083
$475,000
|
Sold
|
|
| Status: | Closed |
| Sqft: | 3,996 |
| Cost/Sqft: | $125 |
| Beds: | 5 |
| Baths: | 4 |
| Year Built: | 2008 |
| Property Taxes: | $14,308 |
| Days On Market: | 4332 |
| Lot Size: | 0,99 |
Description
2008 Custom home on acre lot surrounded by peaceful forest preserve. 4000 sg. ft. of top quality construction. Gourmet kitchen with granite counters, breakfast bar, and walk-in pantry. Sun room and eating area perfect for watching deer in the back yard. Deluxe master bedroom suite with tray ceiling, balcony, whirlpool tub & separate shower. Open floor plan great for entertaining. 1st floor in-law suite & much more!
Property Specifics
| Single Family | |
| — | |
| Traditional | |
| 2008 | |
| Full | |
| CUSTOM | |
| No | |
| 0.99 |
| Lake | |
| Savanna Fields | |
| 0 / Not Applicable | |
| None | |
| Private Well | |
| Septic-Private, Sewer-Storm | |
| 08589005 | |
| 03354050030000 |
Nearby Schools
| NAME: | DISTRICT: | DISTANCE: | |
|---|---|---|---|
|
Middle School
Viking Middle School |
56 | Not in DB | |
|
High School
Warren Township High School |
121 | Not in DB | |
Property History
| DATE: | EVENT: | PRICE: | SOURCE: |
|---|---|---|---|
| 1 Jun, 2010 | Sold | $512,500 | MRED MLS |
| 4 Mar, 2010 | Under contract | $549,000 | MRED MLS |
| 27 Aug, 2009 | Listed for sale | $549,000 | MRED MLS |
| 13 Jun, 2014 | Sold | $475,000 | MRED MLS |
| 26 Apr, 2014 | Under contract | $499,800 | MRED MLS |
| 18 Apr, 2014 | Listed for sale | $499,800 | MRED MLS |
| 29 Oct, 2020 | Sold | $515,000 | MRED MLS |
| 20 Sep, 2020 | Under contract | $529,900 | MRED MLS |
| 11 Sep, 2020 | Listed for sale | $529,900 | MRED MLS |
| 30 Sep, 2025 | Sold | $685,000 | MRED MLS |
| 20 Aug, 2025 | Under contract | $700,000 | MRED MLS |
| — | Last price change | $750,000 | MRED MLS |
| 31 Jul, 2025 | Listed for sale | $800,000 | MRED MLS |
Room Specifics
Total Bedrooms: 5
Bedrooms Above Ground: 5
Bedrooms Below Ground: 0
Dimensions: —
Floor Type: Carpet
Dimensions: —
Floor Type: Carpet
Dimensions: —
Floor Type: Carpet
Dimensions: —
Floor Type: —
Full Bathrooms: 4
Bathroom Amenities: Whirlpool,Separate Shower,Double Sink
Bathroom in Basement: 0
Rooms: Bedroom 5,Breakfast Room,Screened Porch
Basement Description: Unfinished
Other Specifics
| 3 | |
| Concrete Perimeter | |
| Concrete | |
| Balcony, Patio, Porch Screened | |
| Cul-De-Sac,Forest Preserve Adjacent | |
| 103X83X224X152X331 | |
| Full,Pull Down Stair,Unfinished | |
| Full | |
| Vaulted/Cathedral Ceilings, First Floor Bedroom, In-Law Arrangement, First Floor Full Bath | |
| Range, Microwave, Dishwasher, Refrigerator, Disposal, Stainless Steel Appliance(s) | |
| Not in DB | |
| Street Lights, Street Paved | |
| — | |
| — | |
| Gas Log, Gas Starter |
Tax History
| Year | Property Taxes |
|---|---|
| 2014 | $14,308 |
| 2020 | $14,398 |
| 2025 | $17,420 |
Contact Agent
Nearby Similar Homes
Nearby Sold Comparables
Contact Agent
Listing Provided By
RE/MAX Center








