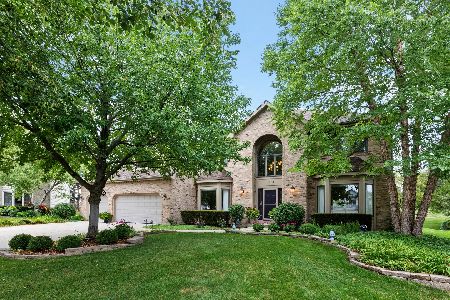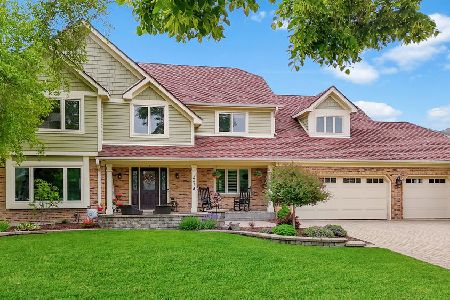3812 Fossil Creek Court, Naperville, Illinois 60564
$470,000
|
Sold
|
|
| Status: | Closed |
| Sqft: | 3,352 |
| Cost/Sqft: | $146 |
| Beds: | 4 |
| Baths: | 4 |
| Year Built: | 1989 |
| Property Taxes: | $13,070 |
| Days On Market: | 2132 |
| Lot Size: | 0,29 |
Description
*Check out the video tour for a virtual walk thru of this wonderful home!* Ready for the next trend in home design?! Welcome to this contemporary home in White Eagle's golf course community neighborhood, built around an originally designed 18 hole golf course by Arnold Palmer Design Group, adding to the beauty and peaceful nature of the subdivision. Soaring 18' ceilings span the open living area. The two-story family room is centered with fireplace accented by wood paneling in chevron pattern flowing all the way up to the ceiling. Sun room/eating area off of the kitchen features a peaked ceiling with three walls of windows + skylights that flood this room with natural light and bring the outside in. Your first-floor bedroom or office connects to a full bathroom - perfect for one-level living! Gleaming hardwood floors run throughout the first floor where you will find your dining room, living room, family room, and chef's delight kitchen complete with lighter wood cabinets, stainless steel appliances, large island, & media center. Storage space abounds with over 60 square feet of counter space and cabinets for all your kitchen gadgets. This space welcomes entertaining and cooking parties! Ascend up the wide & open staircase to your second-level. Enjoy the changing seasons from your master suite where a wall of windows and private balcony await you. The suite is complete with two walk-in closets, and a master bathroom with vaulted ceilings, skylights, dual sinks, walk-in shower & tub. Two additional large bedrooms are also located on the second level with a shared full bathroom featuring two showers! The space continues in your freshly painted finished basement with full bathroom! Extra built in storage allows for all your organized treasures. Keep cool in the warmer months with 9 ceiling fans spread throughout this home! 3 car garage. District 204 schools. So many amenities in the community: Golf, tennis, pool, parks, club house! Close to highway access, shopping, dining, Costco, + many more neighborhood spots! While this home is move-in ready, it lends itself to potential new possibilities if you so desire! Get your HGTV, Pinterest, & Instagram creativity flowing! Assessments are $260 per quarter and cover Clubhouse, pool, tennis. *If anyone is experiencing symptoms related to the current COVID-19 virus, we please ask that you arrange a virtual showing.* Some photos have been virtually staged to show what updates could look like.
Property Specifics
| Single Family | |
| — | |
| Contemporary | |
| 1989 | |
| Full | |
| — | |
| No | |
| 0.29 |
| Du Page | |
| White Eagle | |
| 260 / Quarterly | |
| Clubhouse,Pool,Other | |
| Public | |
| Public Sewer | |
| 10672195 | |
| 0733301004 |
Nearby Schools
| NAME: | DISTRICT: | DISTANCE: | |
|---|---|---|---|
|
Grade School
White Eagle Elementary School |
204 | — | |
|
Middle School
Still Middle School |
204 | Not in DB | |
|
High School
Waubonsie Valley High School |
204 | Not in DB | |
Property History
| DATE: | EVENT: | PRICE: | SOURCE: |
|---|---|---|---|
| 21 Aug, 2020 | Sold | $470,000 | MRED MLS |
| 30 Jun, 2020 | Under contract | $489,900 | MRED MLS |
| — | Last price change | $499,900 | MRED MLS |
| 19 Mar, 2020 | Listed for sale | $499,900 | MRED MLS |
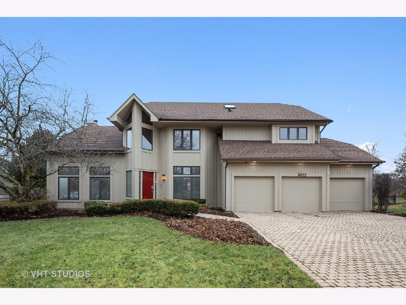
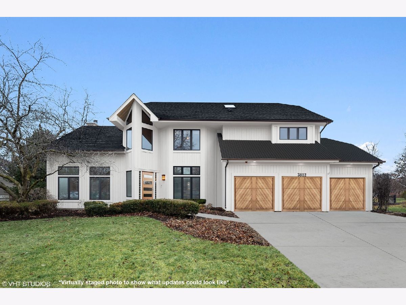
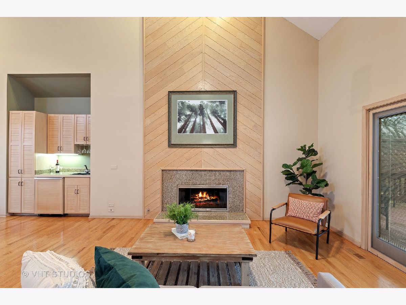
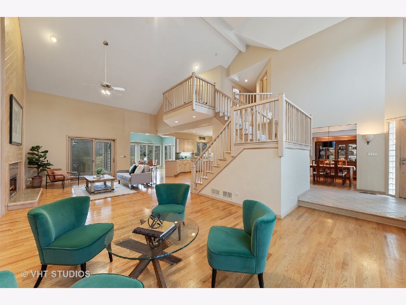
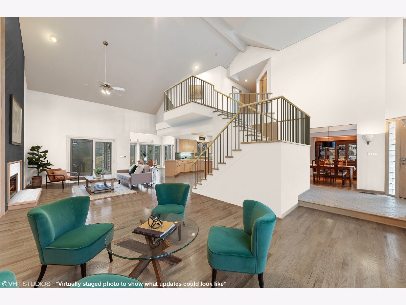
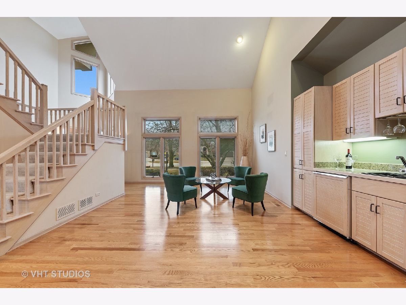
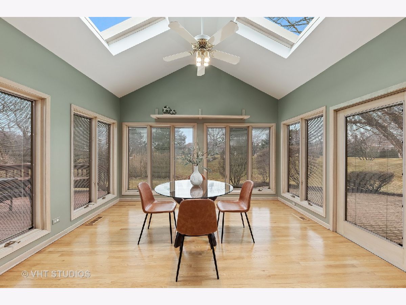
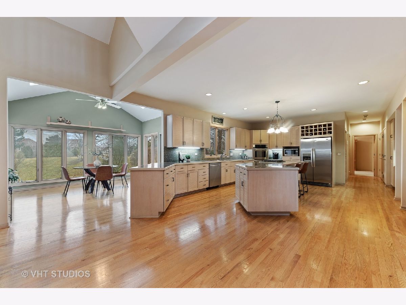
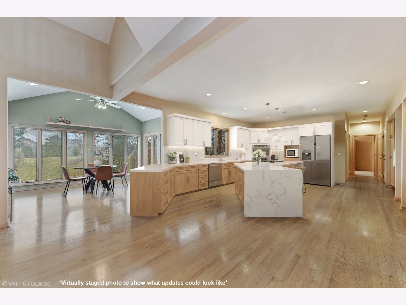
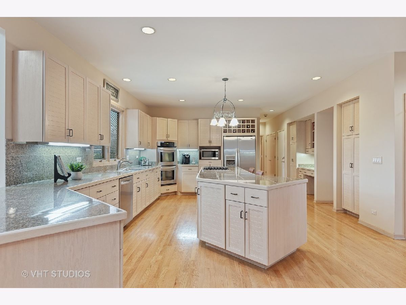
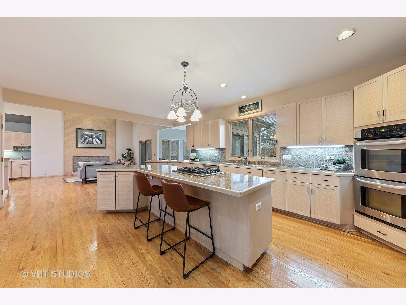
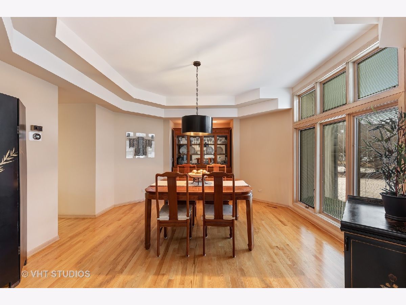
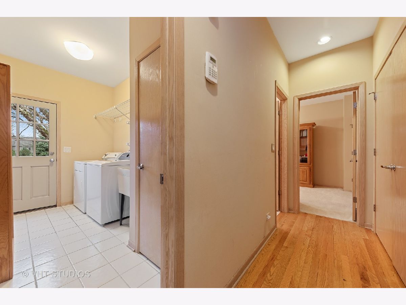
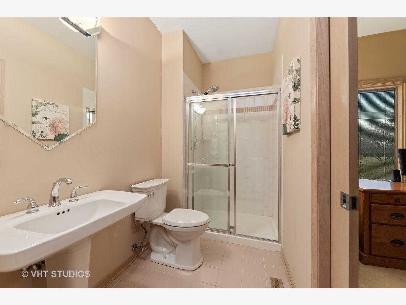
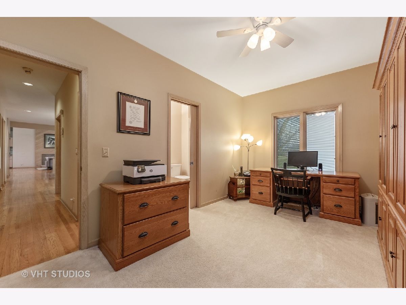
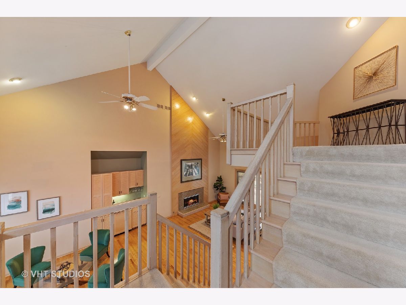
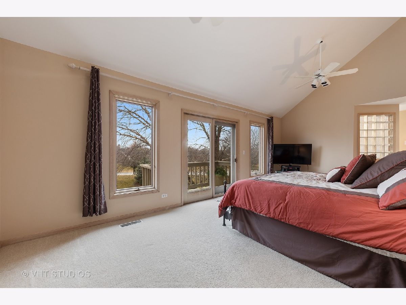
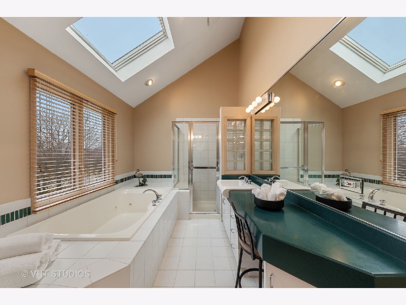
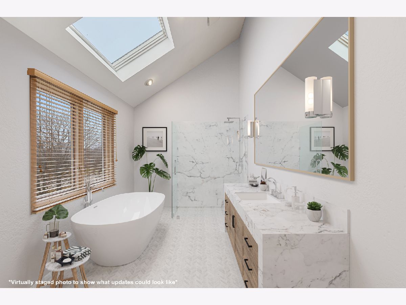
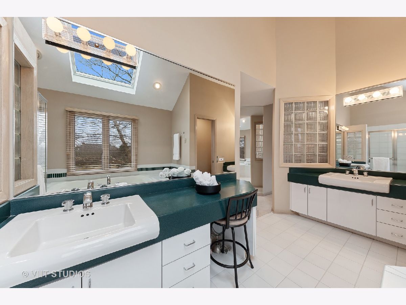
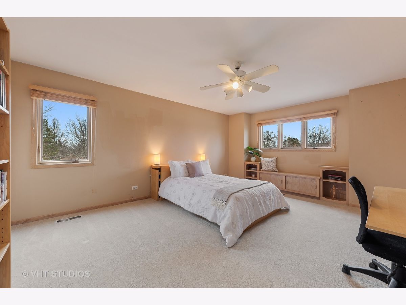
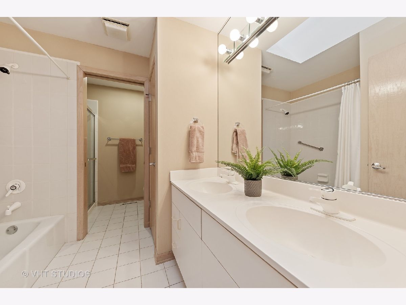
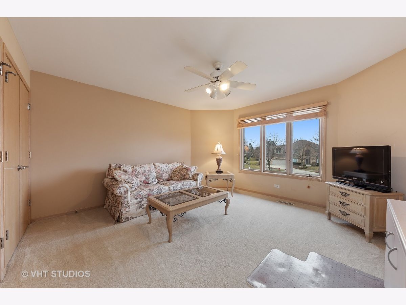
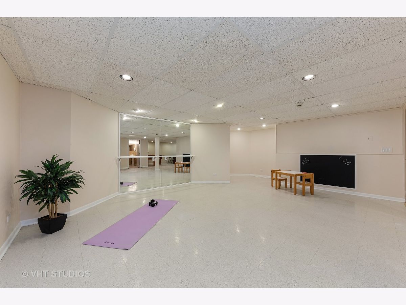
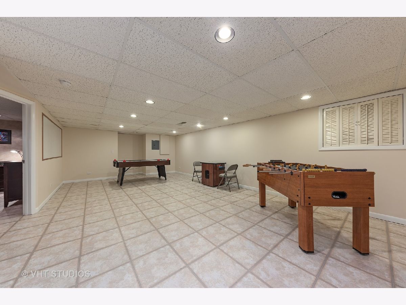
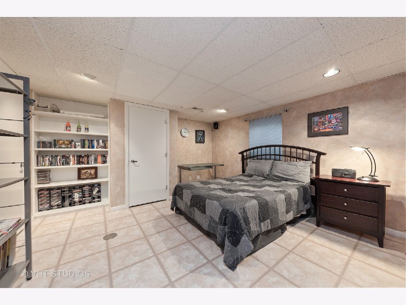
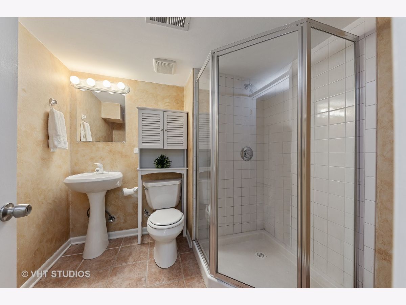
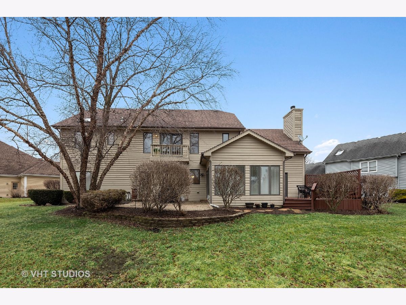
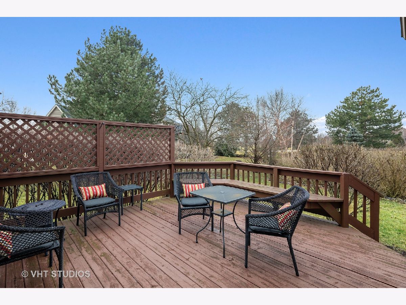
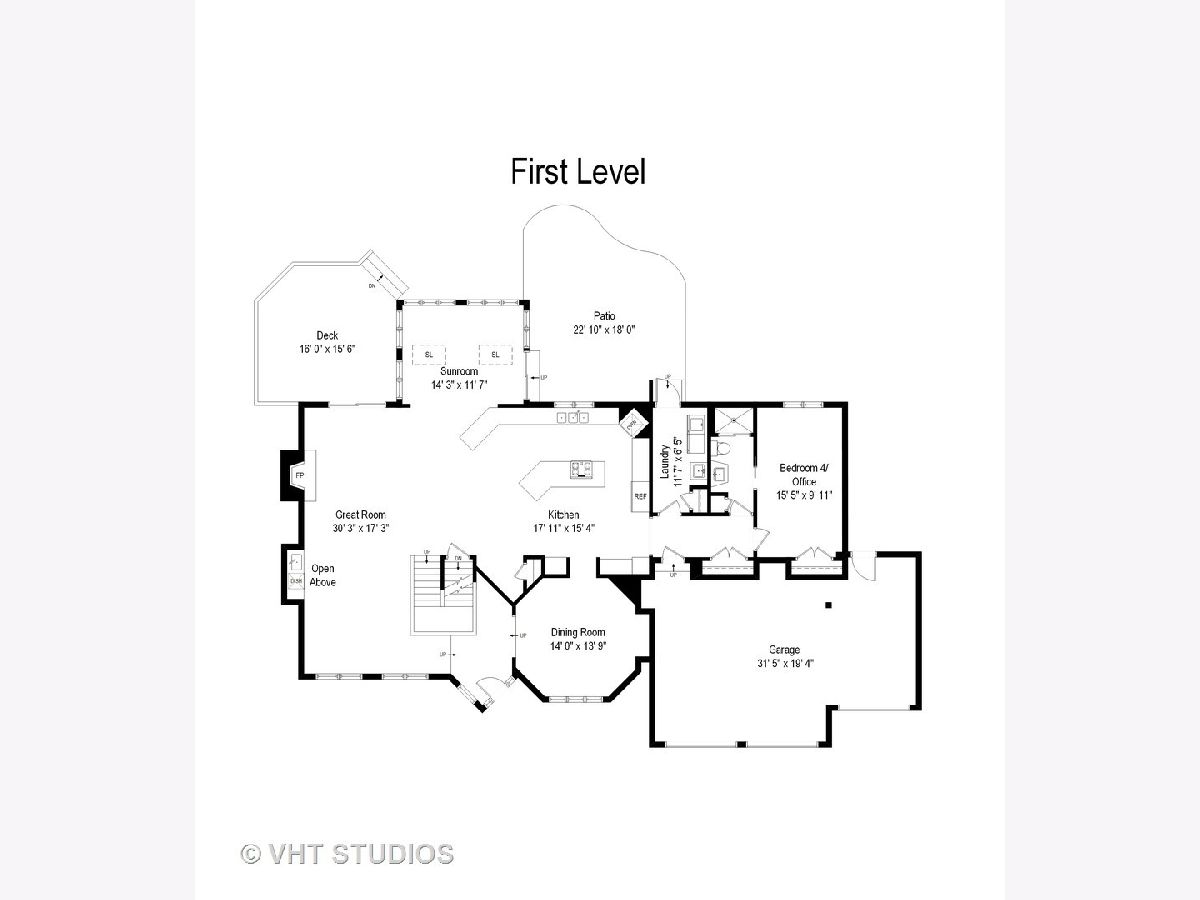
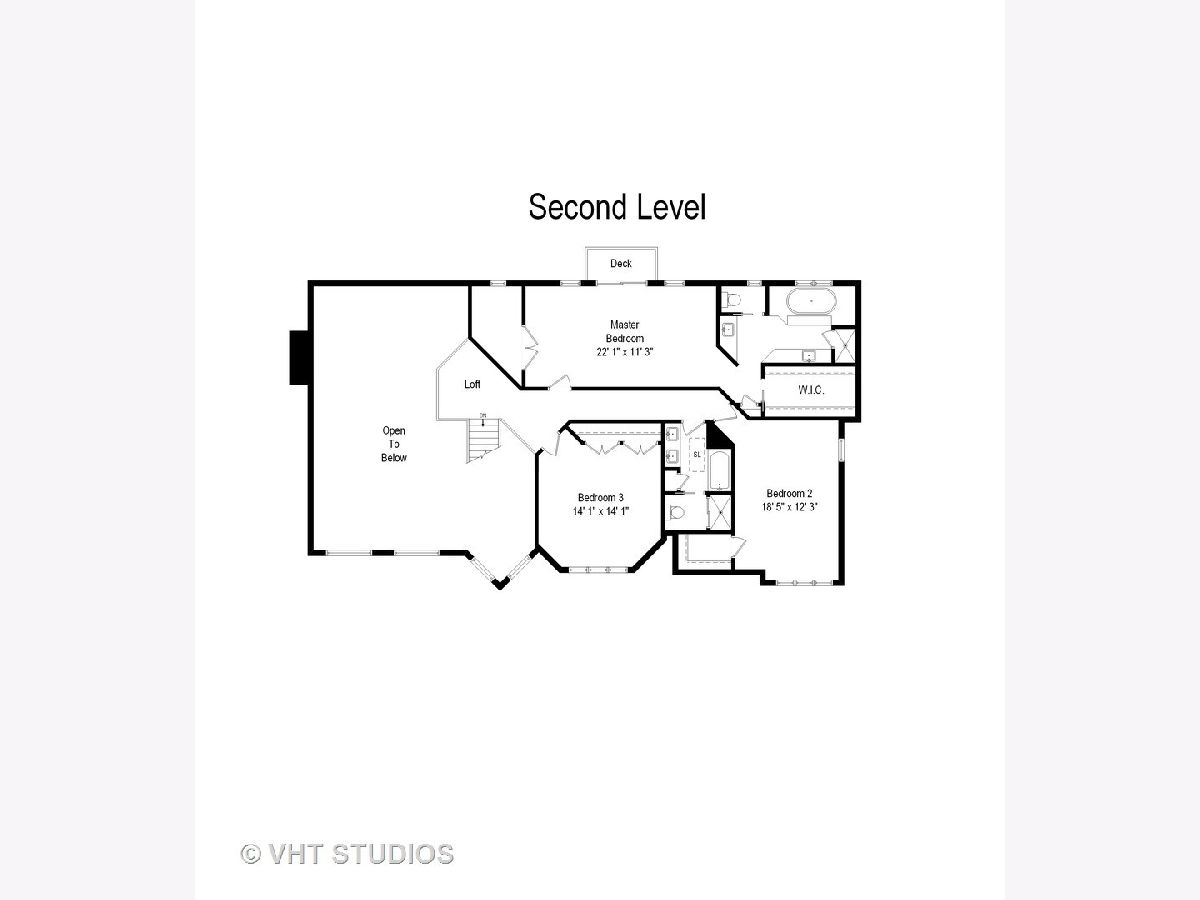
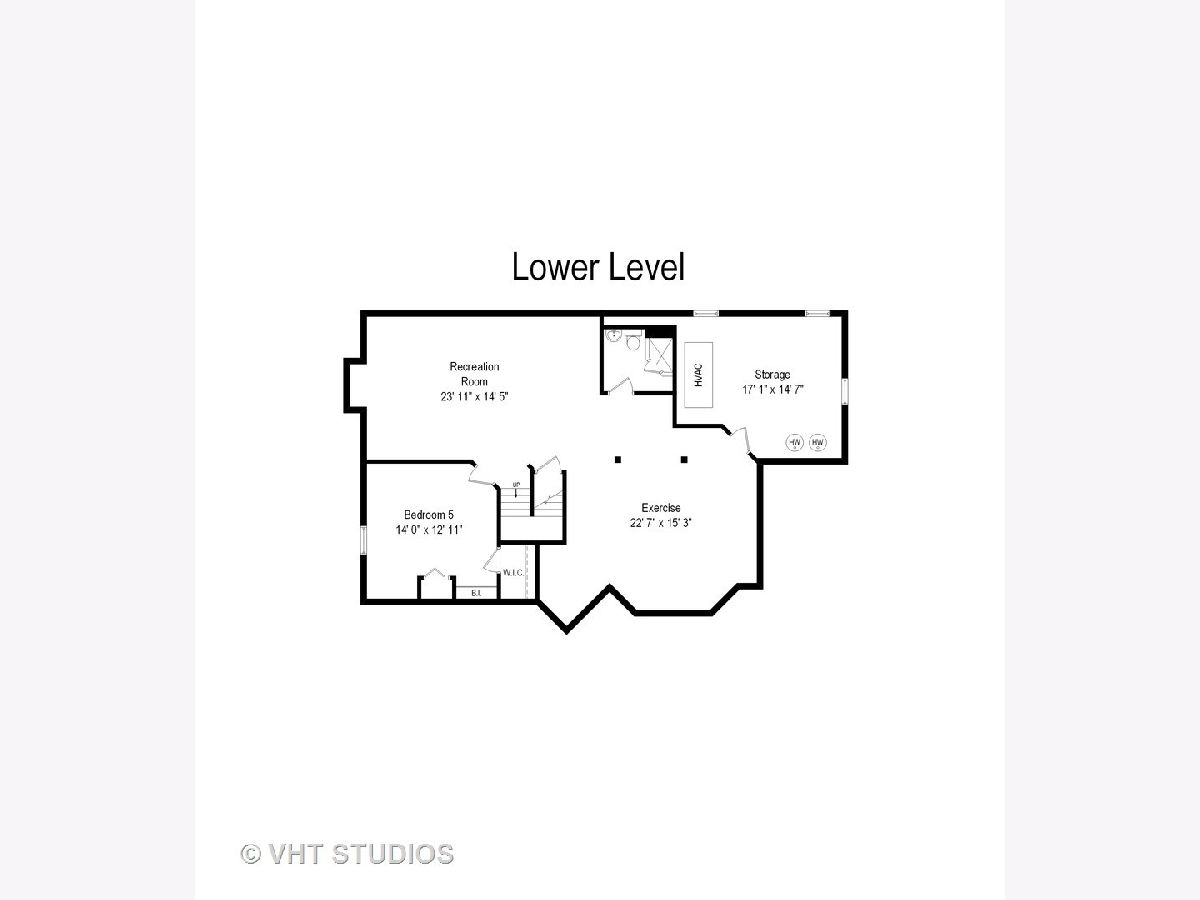
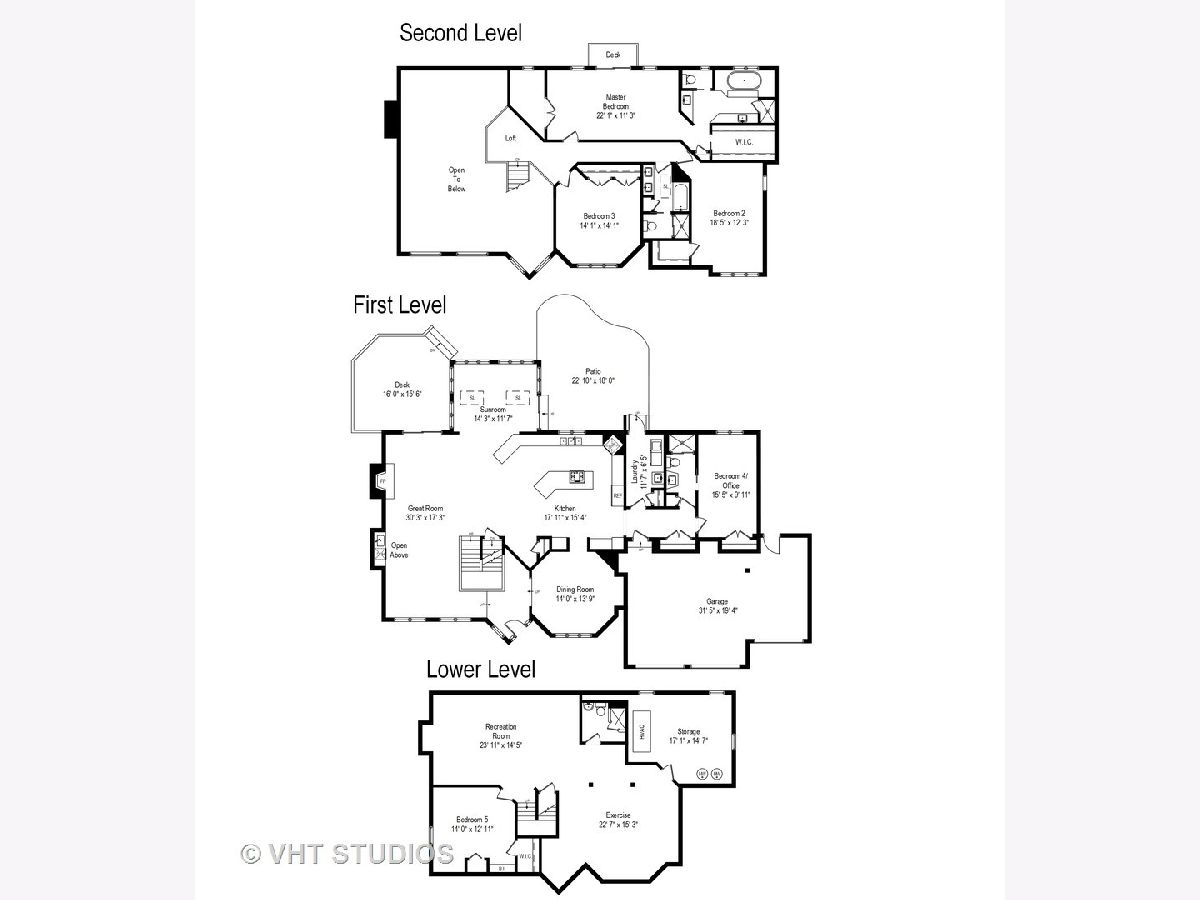
Room Specifics
Total Bedrooms: 5
Bedrooms Above Ground: 4
Bedrooms Below Ground: 1
Dimensions: —
Floor Type: Carpet
Dimensions: —
Floor Type: Carpet
Dimensions: —
Floor Type: Carpet
Dimensions: —
Floor Type: —
Full Bathrooms: 4
Bathroom Amenities: Whirlpool,Separate Shower,Double Sink
Bathroom in Basement: 1
Rooms: Great Room,Bedroom 5,Loft,Recreation Room,Sun Room,Exercise Room
Basement Description: Finished
Other Specifics
| 3 | |
| Concrete Perimeter | |
| Brick | |
| Balcony, Deck, Patio | |
| Cul-De-Sac | |
| 54X114X48X115 | |
| — | |
| Full | |
| Vaulted/Cathedral Ceilings, Skylight(s), Bar-Wet, Hardwood Floors, First Floor Bedroom, First Floor Laundry, First Floor Full Bath, Walk-In Closet(s) | |
| Double Oven, Microwave, Dishwasher, Refrigerator, Washer, Dryer, Disposal, Stainless Steel Appliance(s) | |
| Not in DB | |
| Clubhouse, Park, Pool, Tennis Court(s), Curbs, Sidewalks, Street Lights, Street Paved | |
| — | |
| — | |
| Gas Starter |
Tax History
| Year | Property Taxes |
|---|---|
| 2020 | $13,070 |
Contact Agent
Nearby Similar Homes
Nearby Sold Comparables
Contact Agent
Listing Provided By
Baird & Warner








