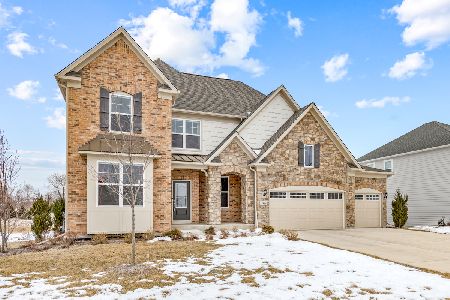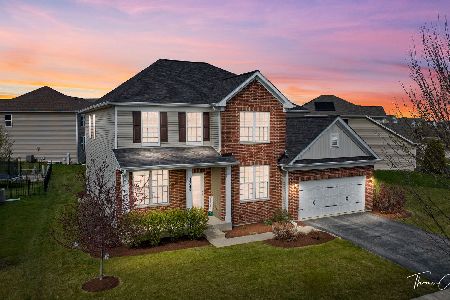3812 Honey Locust Drive, Naperville, Illinois 60564
$437,146
|
Sold
|
|
| Status: | Closed |
| Sqft: | 3,201 |
| Cost/Sqft: | $137 |
| Beds: | 4 |
| Baths: | 3 |
| Year Built: | 2016 |
| Property Taxes: | $0 |
| Days On Market: | 3623 |
| Lot Size: | 0,00 |
Description
NEW CONSTRUCTION IN 204 SCHOOL DISTRICT! BEAUTIFUL 4 BEDROOM, 2.5 BATH WITH SUNROOM, BSMNT BATH ROUGH-IN PLUMBING. TRAY CEILING IN DINING ROOM. BUILT-IN APPLIANCES, GARDEN TUB, & SEPARATE SHOWER; HARDWOOD FLOORS & CERAMIC TILE FLOOR IN OWNER'S BATH. QUARTZ KITCHEN COUNTERTOPS, RECESSED CAN LIGHTS IN NUMEROUS ROOMS. FULL BASEMENT, LARGE KITCHEN ISLAND, 42" MAPLE KITCHEN CABINETS. RAIL & WOOD SPINDLE STAIR. CORNER LOT! LANDSCAPE PACKAGE. HOMESITE 24. PHOTOS OF MODEL.
Property Specifics
| Single Family | |
| — | |
| Traditional | |
| 2016 | |
| Full | |
| HILLTOP | |
| No | |
| — |
| Will | |
| Ashwood Pointe | |
| 40 / Monthly | |
| None | |
| Public | |
| Public Sewer | |
| 09177047 | |
| 0701084080040000 |
Nearby Schools
| NAME: | DISTRICT: | DISTANCE: | |
|---|---|---|---|
|
Grade School
Peterson Elementary School |
204 | — | |
|
Middle School
Scullen Middle School |
204 | Not in DB | |
|
High School
Waubonsie Valley High School |
204 | Not in DB | |
Property History
| DATE: | EVENT: | PRICE: | SOURCE: |
|---|---|---|---|
| 24 Jun, 2016 | Sold | $437,146 | MRED MLS |
| 28 Mar, 2016 | Under contract | $437,146 | MRED MLS |
| 28 Mar, 2016 | Listed for sale | $437,146 | MRED MLS |
Room Specifics
Total Bedrooms: 4
Bedrooms Above Ground: 4
Bedrooms Below Ground: 0
Dimensions: —
Floor Type: Carpet
Dimensions: —
Floor Type: Carpet
Dimensions: —
Floor Type: Carpet
Full Bathrooms: 3
Bathroom Amenities: Separate Shower,Double Sink,Garden Tub
Bathroom in Basement: 0
Rooms: Den,Loft,Heated Sun Room
Basement Description: Unfinished
Other Specifics
| 3 | |
| Concrete Perimeter | |
| Asphalt | |
| — | |
| Corner Lot,Landscaped,Pond(s) | |
| 75X120 | |
| — | |
| Full | |
| Hardwood Floors, First Floor Laundry | |
| Double Oven, Microwave, Dishwasher, Disposal, Stainless Steel Appliance(s) | |
| Not in DB | |
| Sidewalks, Street Lights, Street Paved, Other | |
| — | |
| — | |
| Gas Log, Gas Starter, Heatilator |
Tax History
| Year | Property Taxes |
|---|
Contact Agent
Nearby Sold Comparables
Contact Agent
Listing Provided By
Dean Realty Company







