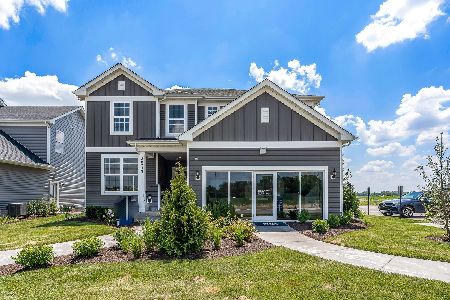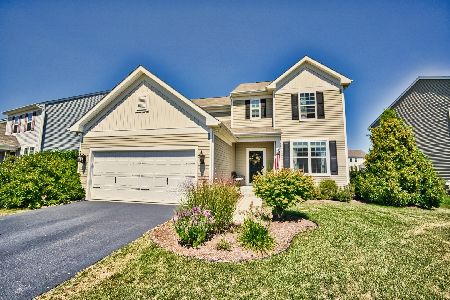4359 Fraser Circle, Naperville, Illinois 60564
$401,800
|
Sold
|
|
| Status: | Closed |
| Sqft: | 2,387 |
| Cost/Sqft: | $173 |
| Beds: | 4 |
| Baths: | 3 |
| Year Built: | 2015 |
| Property Taxes: | $7,058 |
| Days On Market: | 3509 |
| Lot Size: | 0,18 |
Description
Beautiful New Construction ready for occupancy tastefully decorated. Deluxe Kitchen with open concept living and eating area. Granite Counters, All Stainless Steel appliances, Hardwood floors, High ceilings, Gas Fireplace. Recessed lights, tile back-splash. First Floor Bedroom and bath. Decadent master suite with Walk in Closet. Huge loft Area for play room or office. Absolutely nothing to be done but move in. Transferable Home Warranty. On premium lot backing to Will County Forest Preserve nature area and walking path with Stunning views and Sunsets. Quick closing! Just too many nice touches to mention. Very Highly recommended.
Property Specifics
| Single Family | |
| — | |
| Bi-Level | |
| 2015 | |
| Full | |
| NEW CASTLE | |
| No | |
| 0.18 |
| Will | |
| Ashwood Pointe | |
| 492 / Annual | |
| Snow Removal,Other | |
| Public | |
| Public Sewer | |
| 09256388 | |
| 0701084040020000 |
Nearby Schools
| NAME: | DISTRICT: | DISTANCE: | |
|---|---|---|---|
|
Grade School
Peterson Elementary School |
204 | — | |
|
Middle School
Scullen Middle School |
204 | Not in DB | |
|
High School
Waubonsie Valley High School |
204 | Not in DB | |
Property History
| DATE: | EVENT: | PRICE: | SOURCE: |
|---|---|---|---|
| 23 Jan, 2017 | Sold | $401,800 | MRED MLS |
| 22 Dec, 2016 | Under contract | $413,575 | MRED MLS |
| — | Last price change | $414,499 | MRED MLS |
| 10 Jun, 2016 | Listed for sale | $419,800 | MRED MLS |
| 13 Jul, 2018 | Under contract | $0 | MRED MLS |
| 22 Jun, 2018 | Listed for sale | $0 | MRED MLS |
| 26 Sep, 2023 | Listed for sale | $0 | MRED MLS |
Room Specifics
Total Bedrooms: 4
Bedrooms Above Ground: 4
Bedrooms Below Ground: 0
Dimensions: —
Floor Type: Carpet
Dimensions: —
Floor Type: Carpet
Dimensions: —
Floor Type: Carpet
Full Bathrooms: 3
Bathroom Amenities: Separate Shower,Double Sink,Soaking Tub
Bathroom in Basement: 0
Rooms: Office
Basement Description: Unfinished
Other Specifics
| 2 | |
| Concrete Perimeter | |
| Asphalt | |
| Porch, Storms/Screens | |
| Nature Preserve Adjacent,Landscaped | |
| 59X122X75X121 | |
| Unfinished | |
| Full | |
| Hardwood Floors, First Floor Bedroom, First Floor Laundry, First Floor Full Bath | |
| Range, Microwave, Dishwasher, Refrigerator, Freezer, Disposal, Stainless Steel Appliance(s) | |
| Not in DB | |
| Sidewalks, Street Lights, Street Paved | |
| — | |
| — | |
| Gas Log, Gas Starter |
Tax History
| Year | Property Taxes |
|---|---|
| 2017 | $7,058 |
Contact Agent
Nearby Similar Homes
Nearby Sold Comparables
Contact Agent
Listing Provided By
James Lowe







