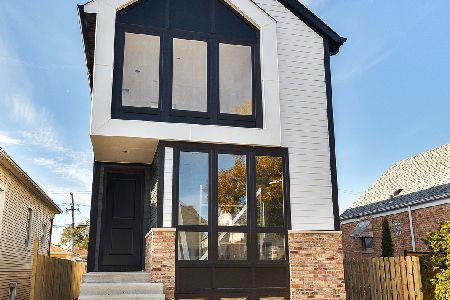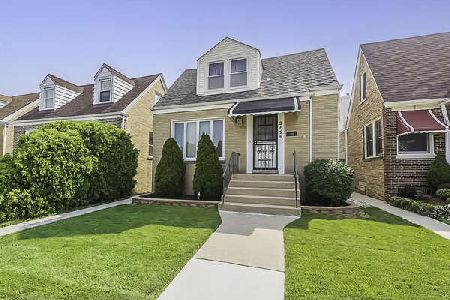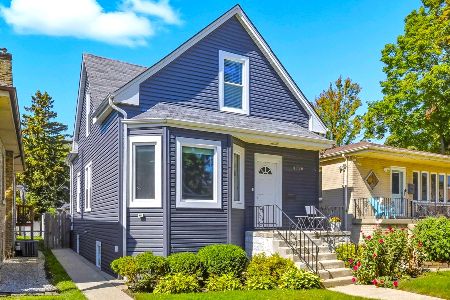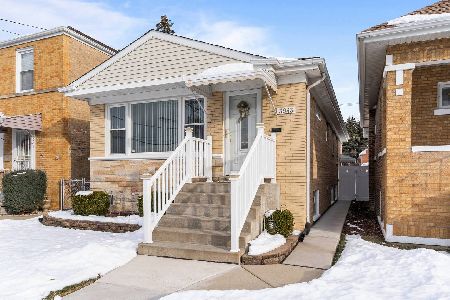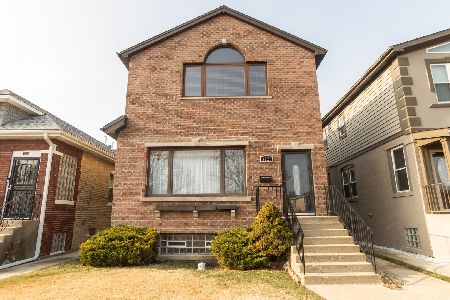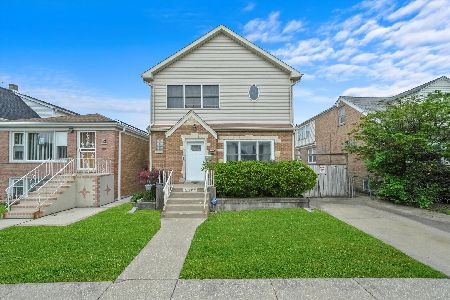3813 Nordica Avenue, Dunning, Chicago, Illinois 60634
$585,000
|
Sold
|
|
| Status: | Closed |
| Sqft: | 3,600 |
| Cost/Sqft: | $165 |
| Beds: | 4 |
| Baths: | 4 |
| Year Built: | — |
| Property Taxes: | $5,275 |
| Days On Market: | 1865 |
| Lot Size: | 0,09 |
Description
Stunning completely gut rehabbed home in desirable Dunning neighborhood in Chicago. This 5 bedroom, 3.1 bath home boasts a spacious floor plan with over 3,600 sq ft of finished space, maintenance-free James Hardie fiber cement siding second-floor addition, new water and sewer lines, 2 sump pumps, drain tiles, two zoned high-efficiency heating and cooling systems, new electrics, plumbing, insulation, Ecosmart windows, and oak hardwood floors. Designer high-end quality finishes throughout. Open concept first floor features a spacious living room with electric fireplace, bedroom/office, stylish powder room. Elegant kitchen with tall white shaker cabinets, quartz countertops, stainless steel appliances, and waterfall island opens up to a large dining area with walkout to a large composite deck. Entertain your guests while cooking, there is plenty of room for that. The second floor features a magnificent Master Suite with a vaulted ceiling, a large walk-in closet, and spa-like private en suite bathroom with a soaking bathtub, double vanity, and walk-in shower. Two more bedrooms with spacious closets, another full bathroom, and laundry are conveniently located on the second floor too. A fully finished spacious basement offers a large family room with a stylish bar and a wine cooler, guest bedroom, full bathroom, and lots of storage space. Outside you will find a private fenced-in backyard with all new sod, a large deck, and a new garage. Excellent location, just minutes from Harlem Irving Park Plaza, Shabbona Park, bars, restaurants, Metra, blue line, and highways. Too many great features to mention, you need to see this beauty yourself!
Property Specifics
| Single Family | |
| — | |
| Bungalow | |
| — | |
| Full | |
| — | |
| No | |
| 0.09 |
| Cook | |
| — | |
| — / Not Applicable | |
| None | |
| Lake Michigan | |
| Public Sewer | |
| 10937875 | |
| 13191120140000 |
Nearby Schools
| NAME: | DISTRICT: | DISTANCE: | |
|---|---|---|---|
|
Grade School
Bridge Elementary School |
299 | — | |
|
Middle School
Bridge Elementary School |
299 | Not in DB | |
Property History
| DATE: | EVENT: | PRICE: | SOURCE: |
|---|---|---|---|
| 20 Feb, 2020 | Sold | $202,000 | MRED MLS |
| 20 Dec, 2019 | Under contract | $199,900 | MRED MLS |
| 13 Dec, 2019 | Listed for sale | $199,900 | MRED MLS |
| 5 Feb, 2021 | Sold | $585,000 | MRED MLS |
| 19 Dec, 2020 | Under contract | $595,000 | MRED MLS |
| 10 Dec, 2020 | Listed for sale | $595,000 | MRED MLS |
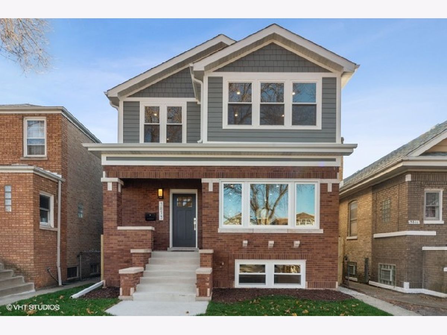
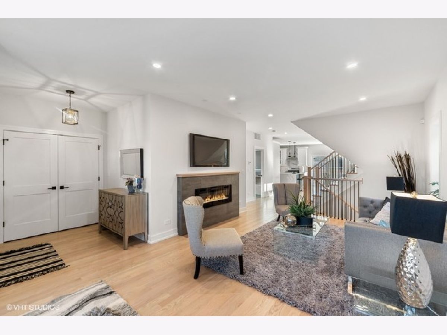
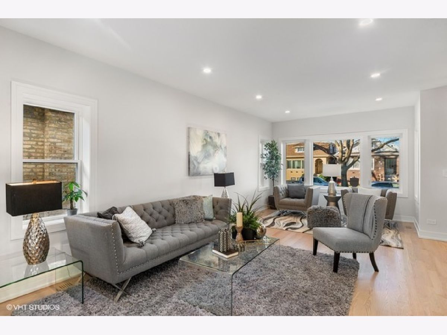
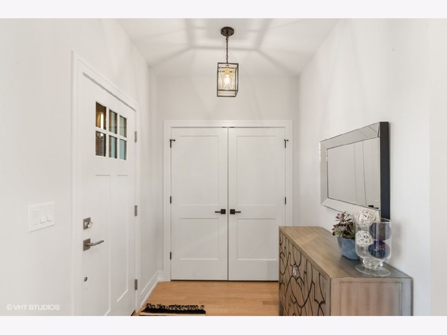
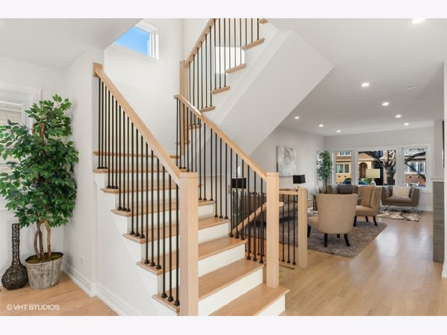
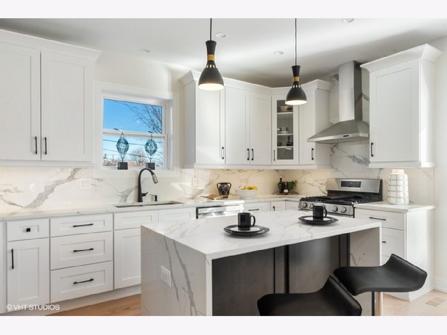
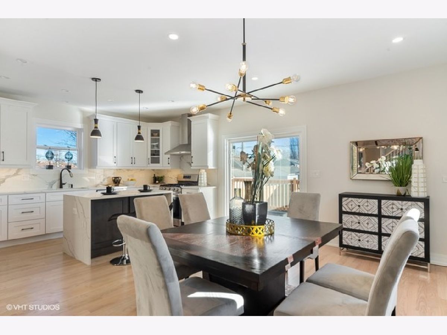
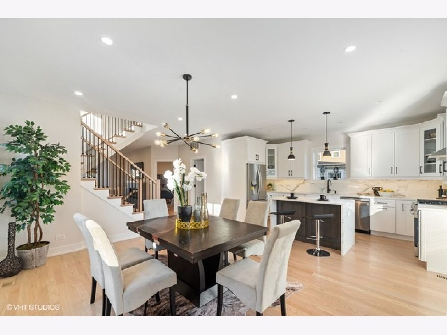
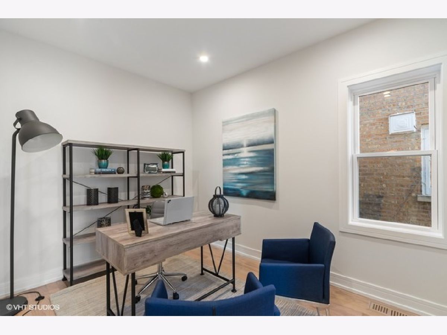
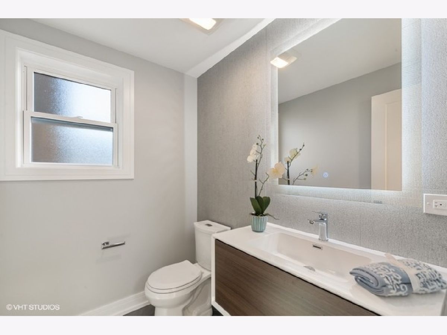
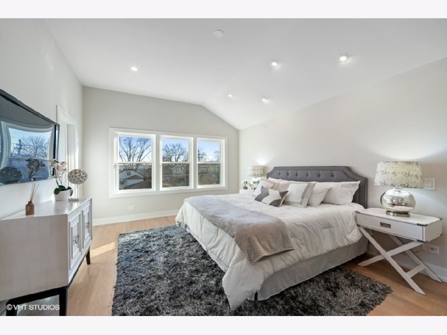
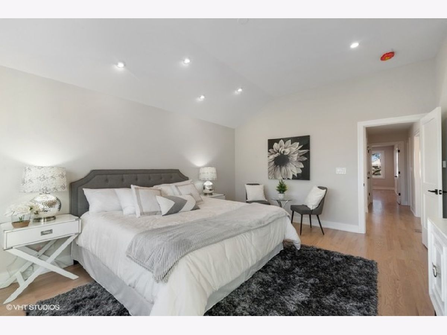
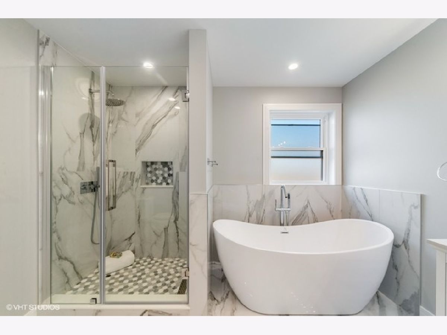
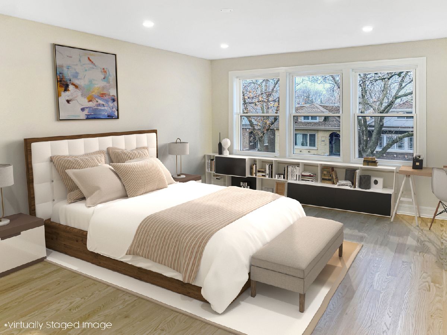
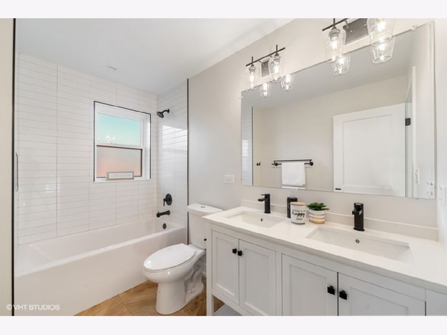
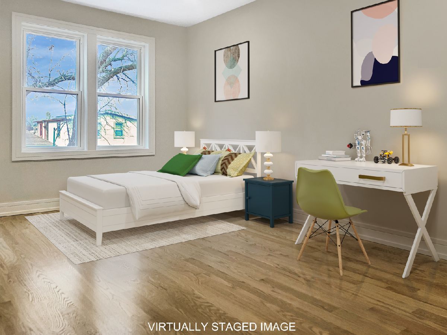
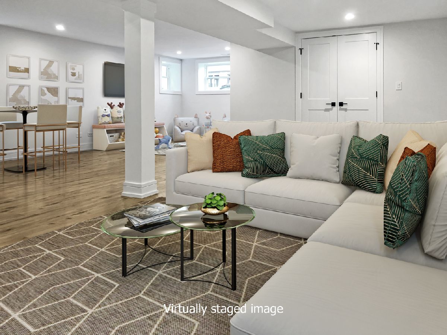
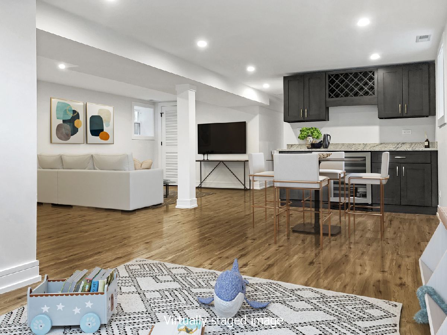
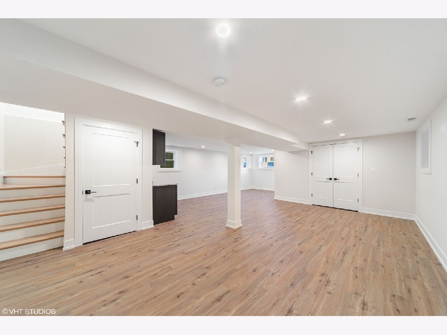
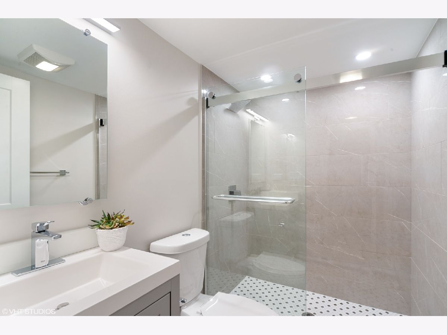
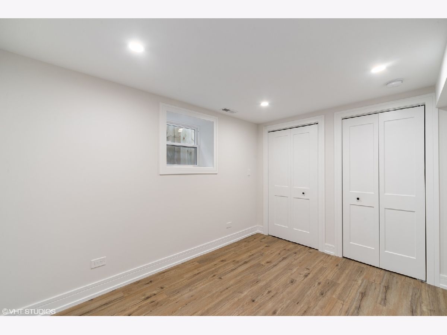
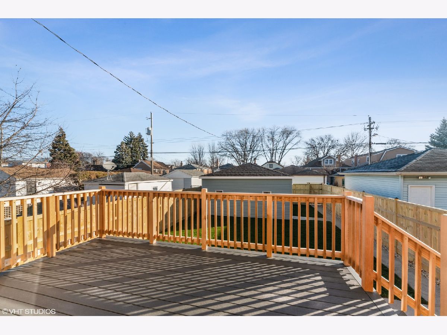
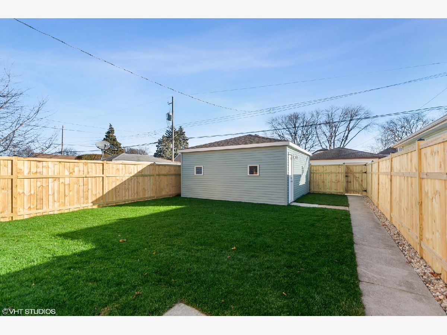
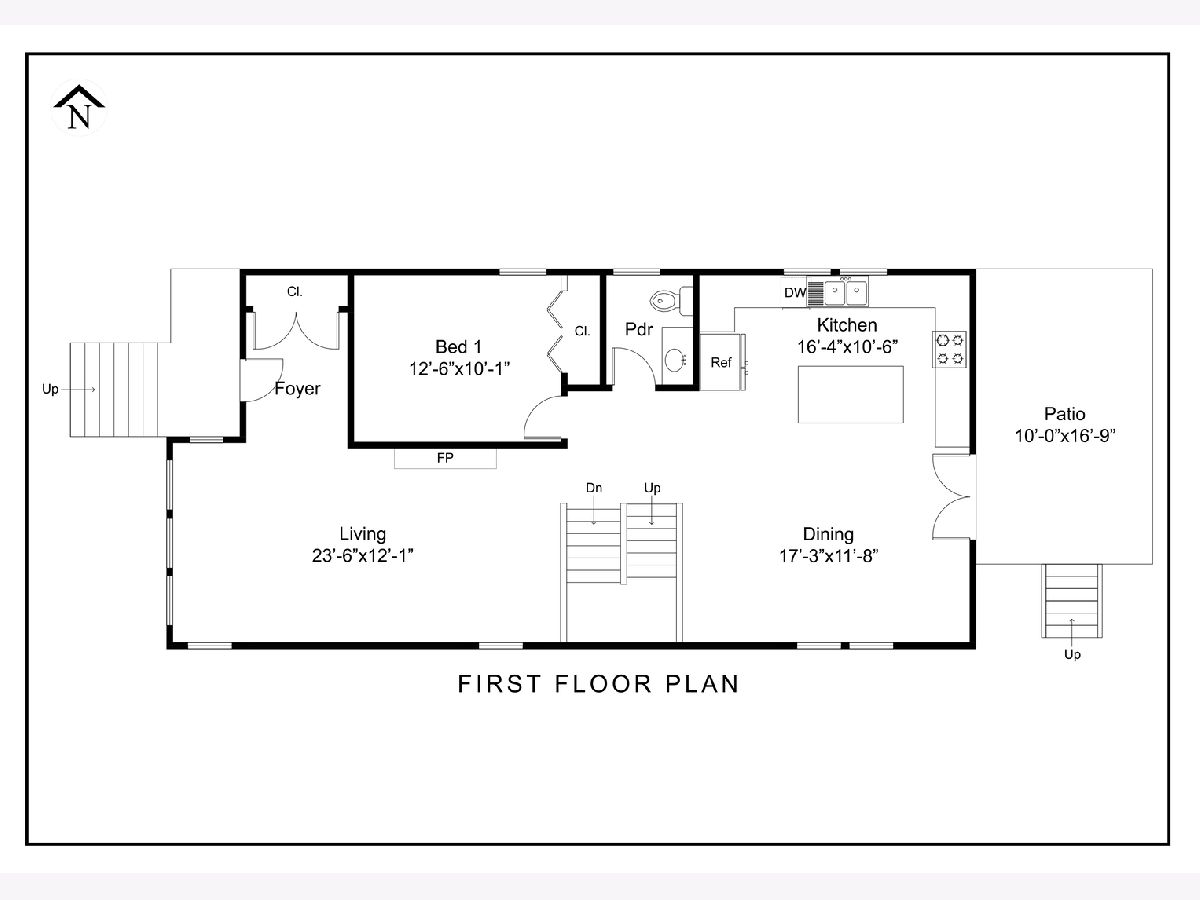
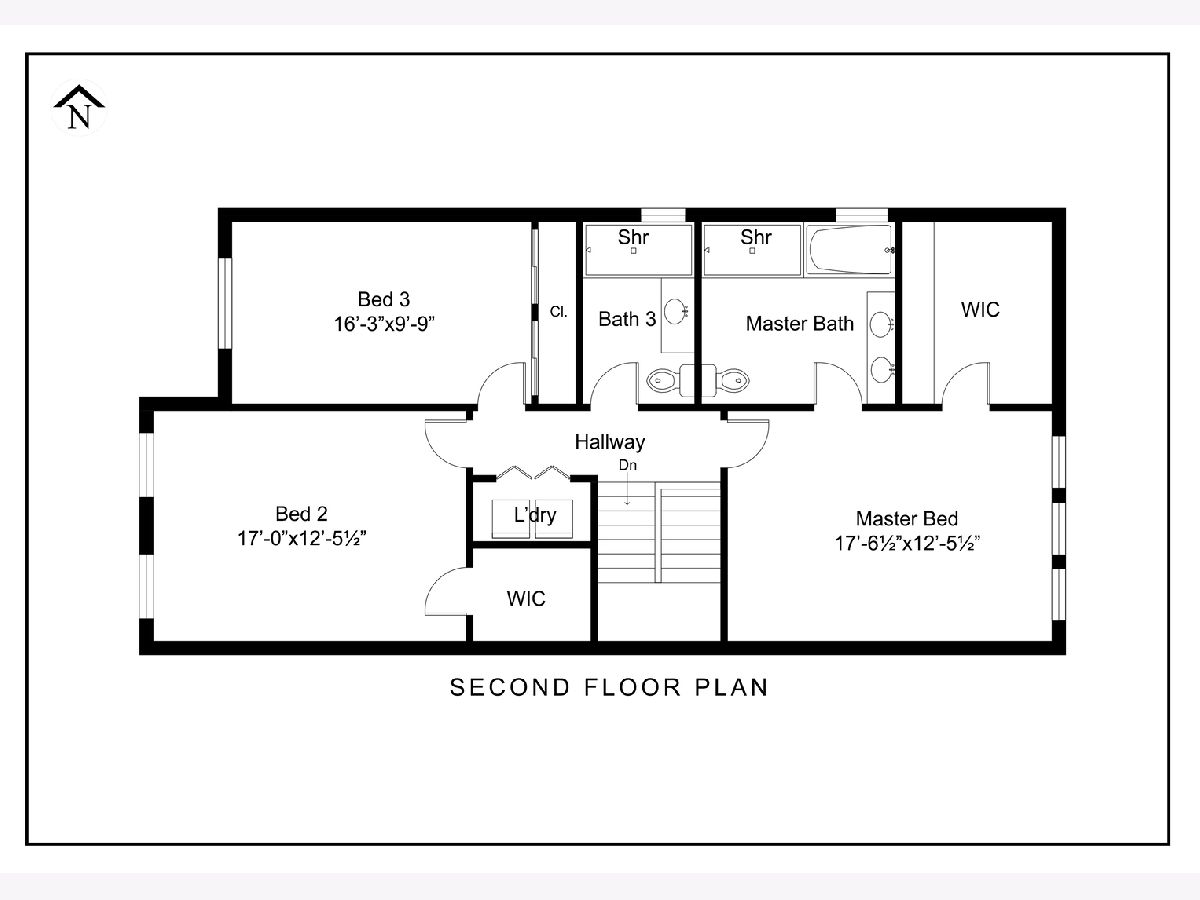
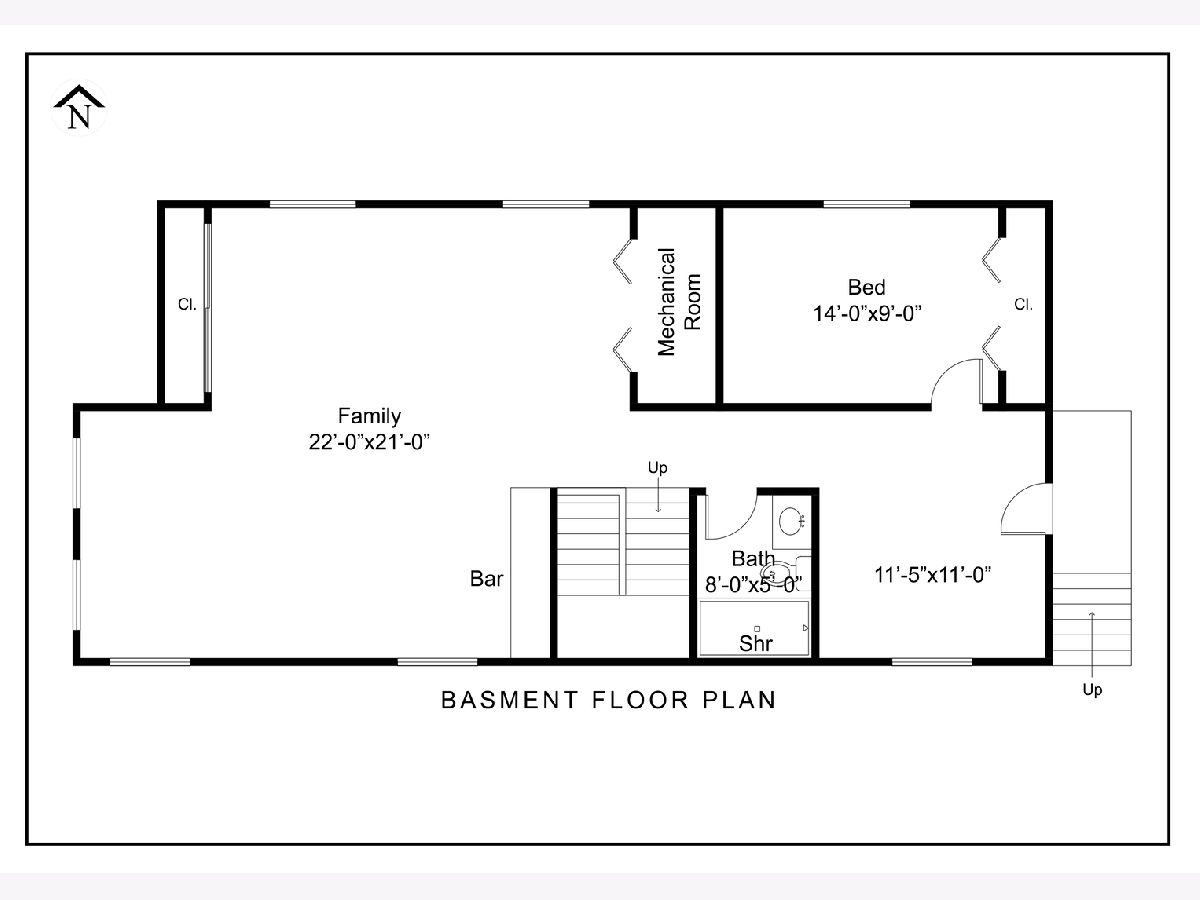
Room Specifics
Total Bedrooms: 5
Bedrooms Above Ground: 4
Bedrooms Below Ground: 1
Dimensions: —
Floor Type: Hardwood
Dimensions: —
Floor Type: Hardwood
Dimensions: —
Floor Type: Hardwood
Dimensions: —
Floor Type: —
Full Bathrooms: 4
Bathroom Amenities: Separate Shower,Double Sink,Soaking Tub
Bathroom in Basement: 1
Rooms: Bedroom 5,Bonus Room,Foyer,Walk In Closet
Basement Description: Finished
Other Specifics
| 2 | |
| Concrete Perimeter | |
| — | |
| Deck | |
| — | |
| 30 X 126 | |
| — | |
| Full | |
| Vaulted/Cathedral Ceilings, Bar-Dry, Hardwood Floors, First Floor Bedroom, Second Floor Laundry, Walk-In Closet(s), Ceiling - 9 Foot, Ceilings - 9 Foot, Open Floorplan, Separate Dining Room | |
| Range, Microwave, Dishwasher, High End Refrigerator, Washer, Dryer, Stainless Steel Appliance(s), Wine Refrigerator, Range Hood, ENERGY STAR Qualified Appliances, Front Controls on Range/Cooktop, Gas Cooktop, Range Hood | |
| Not in DB | |
| Sidewalks, Street Lights | |
| — | |
| — | |
| Electric |
Tax History
| Year | Property Taxes |
|---|---|
| 2020 | $3,966 |
| 2021 | $5,275 |
Contact Agent
Nearby Similar Homes
Nearby Sold Comparables
Contact Agent
Listing Provided By
Kale Realty

