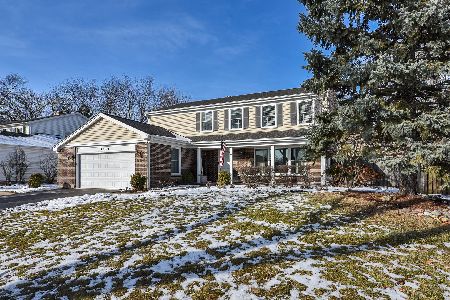3815 Bordeaux Drive, Hoffman Estates, Illinois 60192
$520,000
|
Sold
|
|
| Status: | Closed |
| Sqft: | 3,274 |
| Cost/Sqft: | $168 |
| Beds: | 5 |
| Baths: | 4 |
| Year Built: | 1981 |
| Property Taxes: | $12,149 |
| Days On Market: | 2054 |
| Lot Size: | 0,24 |
Description
Better hurry, this home is spectacular! Note that the taxes and exemptions have been updated in the MLS. Almost 3300 sq ft plus a finished walkout basement! Breathtaking views of park district wetlands, walking path and "Lake Charlemagne!" 2018 and 2019 Hoffman Estates beautiful landscaping award winner! Welcoming covered front entry and gracious foyer! Desirable flowing floorplan throughout the main level! The formal dining room is connected to the kitchen by a butler's service pantry/bar with a granite countertop and glass door cabinetry! The lovely living room has crown molding and decorative glass double doors! There is a private main level office and updated first floor powder room! You will love the handy mudroom off of the garage which has a utility sink, cabinets, coat/storage cubbies and a new washer/dryer! The "dream kitchen" has tons of cabinets, generous granite counterspace, a fantastic walk-in pantry, newer stainless appliances, hardwood flooring and under-cabinet accent lighting! The adjoining kitchen eating area can accommodate a large table and has a huge picture window for great natural light and backyard/water views! The fabulous family room has a cozy wood burning fireplace, new hardwood flooring, recessed lighting and crown molding! Enjoy your morning coffee or peaceful evening sunsets from the enclosed porch! The patio, fire-pit and newer Trex deck are perfect for outdoor gatherings! 5 huge upstairs bedrooms also provide great closet space! BR 5 is currently used as a second office and has hardwood flooring and built in shelves. The master suite has two walk-in closets with organizers, hardwood flooring, a mounted TV, and a bay window overlooking the water! The updated private master bath has a separate dressing area, two sinks, granite countertops and glass shower! The updated second upstairs bath has a double sink! Note the stunning open stairway! The massive basement rec room has newer carpeting and paneling, recessed lighting, an electric fireplace, mounted TV and pool table! Check out the bonus game room/multi purpose room which was updated in 2017 and has sound proofing! There is also a convenient basement powder room! All of this plus additional space for your indoor storage needs! The lower level attached shed and under deck storage can be used for patio furniture, bikes, yard equipment, and more! This home has also been equipped with solar panels (2019)! Impressive stamped concrete driveway and walkway, inground sprinkler system and gutter guards! This home backs to the walking path which leads to the neighborhood playground, tennis courts and basketball court! Just across Algonquin Rd is the forest preserve and wonderful bike path! Truly a fantastic home for indoor and outdoor entertaining! Fremd High School! Living room and dining room just repainted to a neutral sandy color! Photos reflect the previous decor.
Property Specifics
| Single Family | |
| — | |
| — | |
| 1981 | |
| Full,Walkout | |
| — | |
| No | |
| 0.24 |
| Cook | |
| — | |
| 0 / Not Applicable | |
| None | |
| Public | |
| Public Sewer | |
| 10740760 | |
| 02301030330000 |
Nearby Schools
| NAME: | DISTRICT: | DISTANCE: | |
|---|---|---|---|
|
Grade School
Thomas Jefferson Elementary Scho |
15 | — | |
|
Middle School
Carl Sandburg Junior High School |
15 | Not in DB | |
|
High School
Wm Fremd High School |
211 | Not in DB | |
Property History
| DATE: | EVENT: | PRICE: | SOURCE: |
|---|---|---|---|
| 24 Jul, 2020 | Sold | $520,000 | MRED MLS |
| 21 Jun, 2020 | Under contract | $549,900 | MRED MLS |
| 9 Jun, 2020 | Listed for sale | $549,900 | MRED MLS |
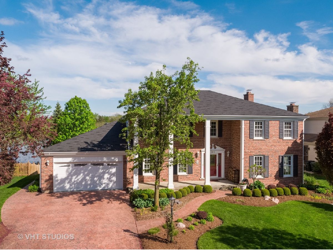
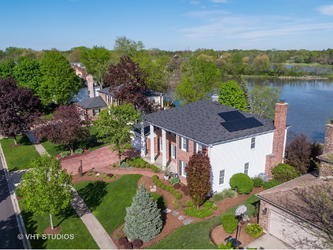
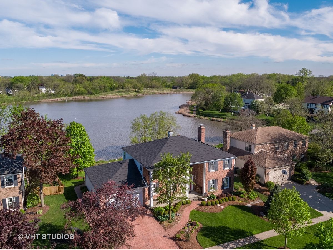
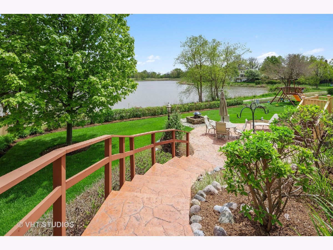
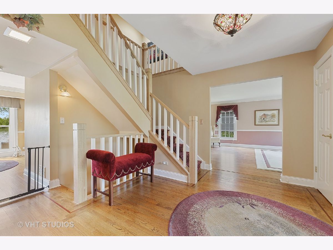
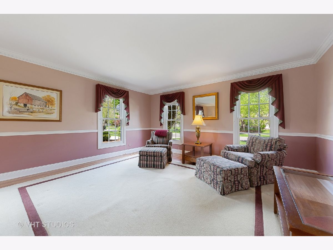
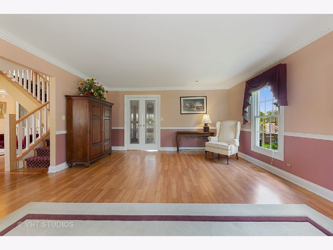
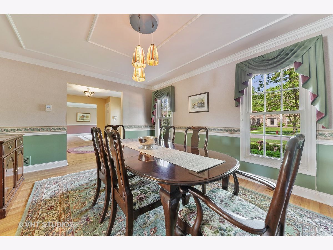
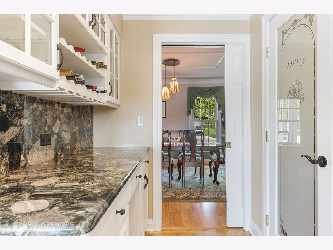
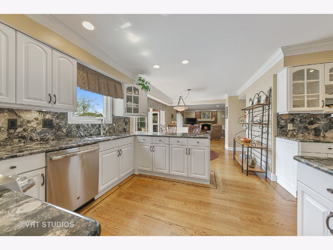
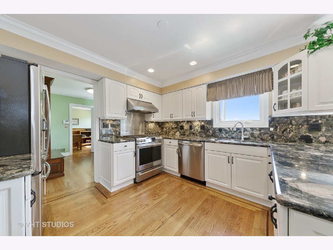
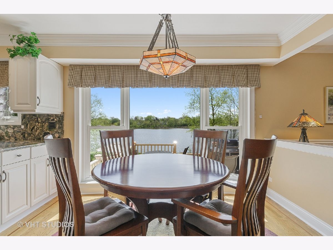
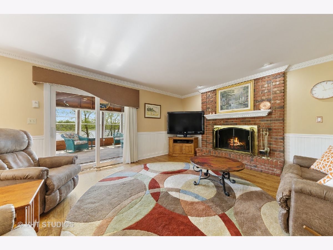
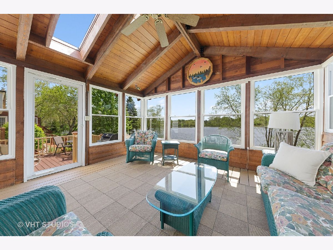
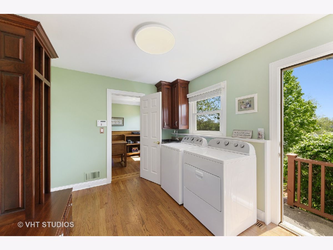
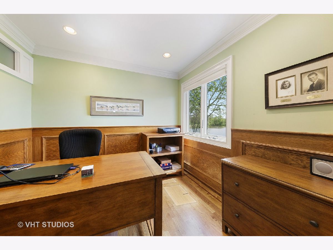
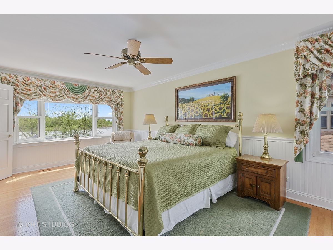
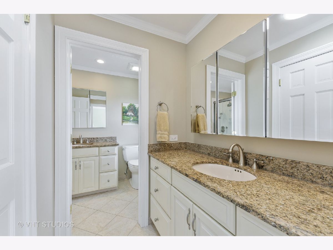
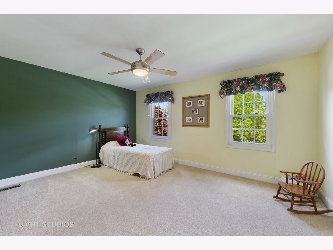
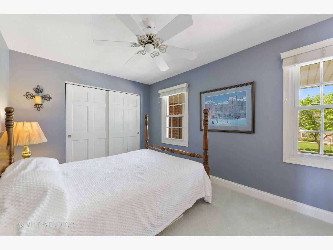
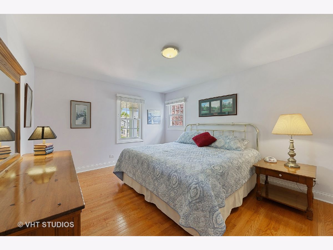
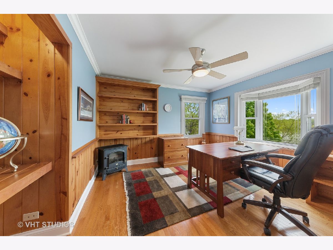
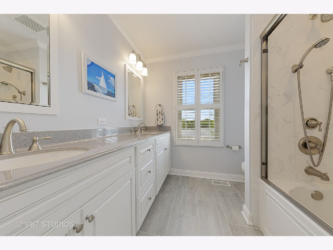
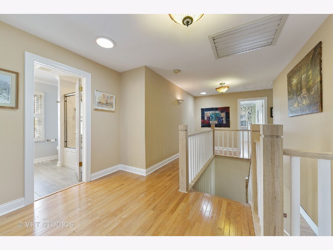
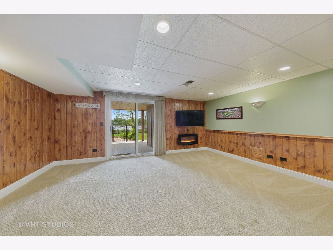
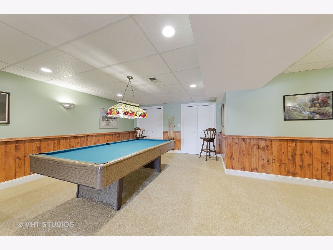
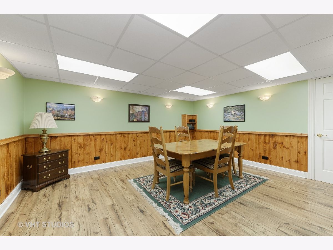
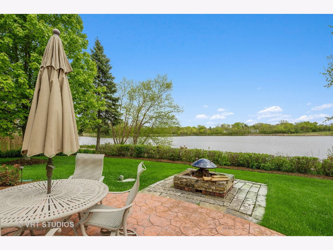
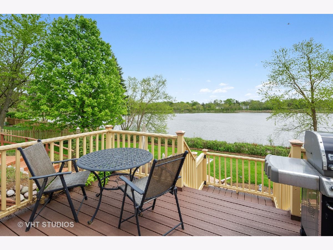
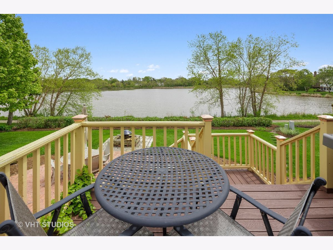
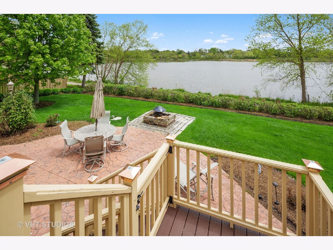
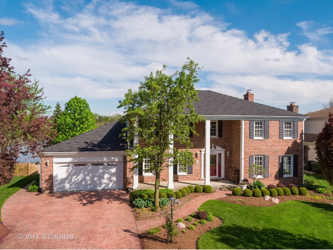
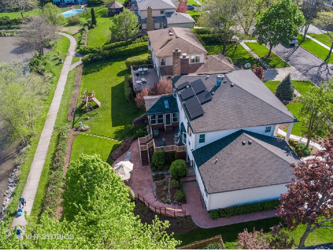
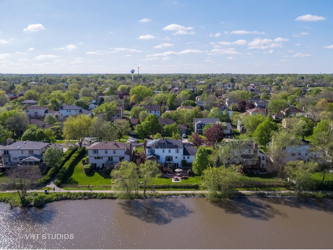
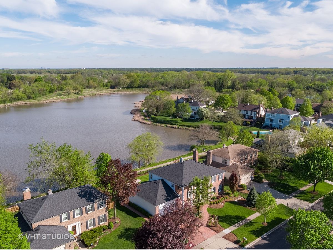
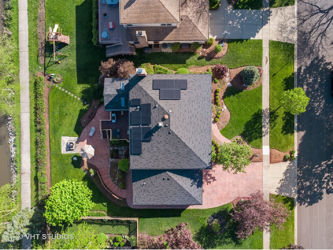
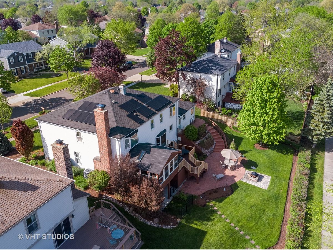
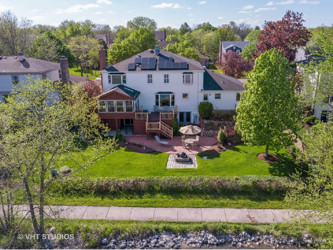
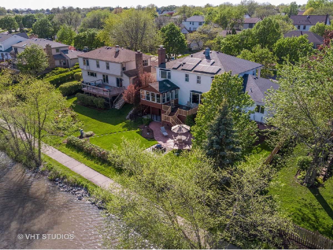
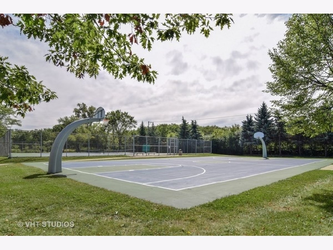
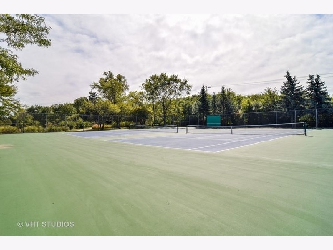
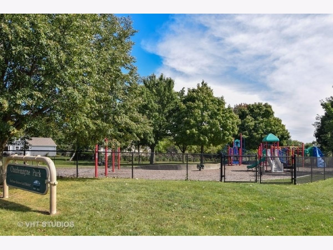
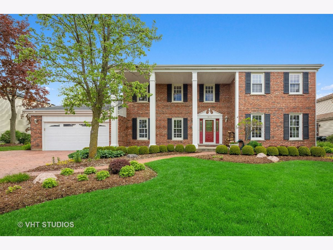
Room Specifics
Total Bedrooms: 5
Bedrooms Above Ground: 5
Bedrooms Below Ground: 0
Dimensions: —
Floor Type: Carpet
Dimensions: —
Floor Type: Carpet
Dimensions: —
Floor Type: Hardwood
Dimensions: —
Floor Type: —
Full Bathrooms: 4
Bathroom Amenities: Double Sink
Bathroom in Basement: 1
Rooms: Bedroom 5,Eating Area,Office,Recreation Room,Game Room,Foyer,Storage,Enclosed Porch
Basement Description: Finished,Crawl,Exterior Access
Other Specifics
| 2 | |
| — | |
| Concrete | |
| Deck, Patio, Dog Run, Stamped Concrete Patio, Storms/Screens, Fire Pit | |
| Wetlands adjacent,Landscaped,Park Adjacent,Water View | |
| 123X84 | |
| — | |
| Full | |
| Bar-Dry, Hardwood Floors, Wood Laminate Floors, First Floor Laundry, Walk-In Closet(s) | |
| Microwave, Dishwasher, Refrigerator, Washer, Dryer, Disposal | |
| Not in DB | |
| Park, Tennis Court(s), Lake, Curbs, Sidewalks, Street Paved | |
| — | |
| — | |
| Wood Burning, Electric, Gas Starter |
Tax History
| Year | Property Taxes |
|---|---|
| 2020 | $12,149 |
Contact Agent
Nearby Similar Homes
Nearby Sold Comparables
Contact Agent
Listing Provided By
Baird & Warner

