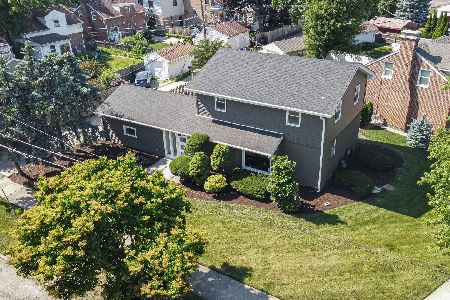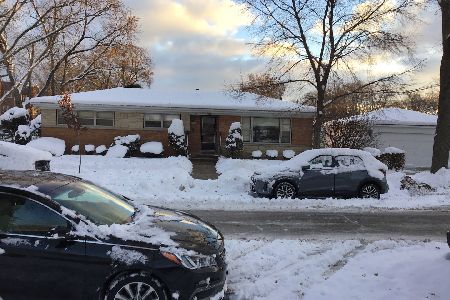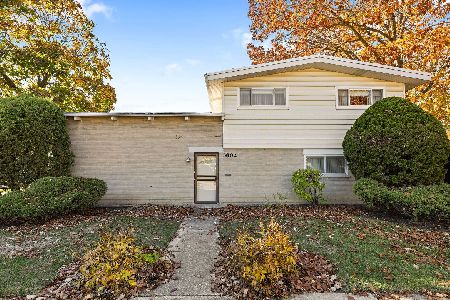3815 Enfield Avenue, Skokie, Illinois 60076
$400,000
|
Sold
|
|
| Status: | Closed |
| Sqft: | 0 |
| Cost/Sqft: | — |
| Beds: | 4 |
| Baths: | 3 |
| Year Built: | 2008 |
| Property Taxes: | $10,831 |
| Days On Market: | 2499 |
| Lot Size: | 0,09 |
Description
Beautifully built contemporary home located near desirable Timber Ridge Park in Skokie. The open floor plan features a gourmet kitchen w/breakfast bar, SS appliances, wine cooler, 42 custom cabinetry & granite counter-tops. The bright & spacious great room and separate dining room lead to a private deck and fenced yard. Convenient first floor laundry and half bath. Second level offers 3 bedrooms and 2 full baths including a large private master suite w/separate shower, whirlpool tub & a huge walk-In closet. Gorgeous hdwd floors throughout. Full walk out basement w/4th Bedroom, storage and new flood control system. 2 Car attached garage.
Property Specifics
| Single Family | |
| — | |
| — | |
| 2008 | |
| Walkout | |
| — | |
| No | |
| 0.09 |
| Cook | |
| — | |
| 0 / Not Applicable | |
| None | |
| Lake Michigan | |
| Public Sewer | |
| 10328648 | |
| 10143100150000 |
Nearby Schools
| NAME: | DISTRICT: | DISTANCE: | |
|---|---|---|---|
|
Grade School
Walker Elementary School |
65 | — | |
|
Middle School
Chute Middle School |
65 | Not in DB | |
|
High School
Evanston Twp High School |
202 | Not in DB | |
Property History
| DATE: | EVENT: | PRICE: | SOURCE: |
|---|---|---|---|
| 23 Apr, 2009 | Sold | $170,000 | MRED MLS |
| 10 Apr, 2009 | Under contract | $275,000 | MRED MLS |
| — | Last price change | $289,900 | MRED MLS |
| 16 Nov, 2008 | Listed for sale | $289,900 | MRED MLS |
| 18 Sep, 2009 | Sold | $403,000 | MRED MLS |
| 17 Aug, 2009 | Under contract | $419,900 | MRED MLS |
| — | Last price change | $399,999 | MRED MLS |
| 7 Aug, 2009 | Listed for sale | $399,999 | MRED MLS |
| 20 May, 2019 | Sold | $400,000 | MRED MLS |
| 11 Apr, 2019 | Under contract | $415,000 | MRED MLS |
| 2 Apr, 2019 | Listed for sale | $415,000 | MRED MLS |
Room Specifics
Total Bedrooms: 4
Bedrooms Above Ground: 4
Bedrooms Below Ground: 0
Dimensions: —
Floor Type: Hardwood
Dimensions: —
Floor Type: Hardwood
Dimensions: —
Floor Type: —
Full Bathrooms: 3
Bathroom Amenities: Whirlpool,Separate Shower
Bathroom in Basement: 0
Rooms: Deck
Basement Description: Partially Finished
Other Specifics
| 2 | |
| Concrete Perimeter | |
| Concrete | |
| Deck | |
| Fenced Yard | |
| 30X132 | |
| — | |
| Full | |
| Vaulted/Cathedral Ceilings, Hardwood Floors, First Floor Laundry | |
| Range, Microwave, Dishwasher, Refrigerator, Disposal, Stainless Steel Appliance(s), Wine Refrigerator | |
| Not in DB | |
| Sidewalks, Street Lights, Street Paved | |
| — | |
| — | |
| — |
Tax History
| Year | Property Taxes |
|---|---|
| 2009 | $10,170 |
| 2009 | $13,414 |
| 2019 | $10,831 |
Contact Agent
Nearby Similar Homes
Nearby Sold Comparables
Contact Agent
Listing Provided By
Dream Town Realty










