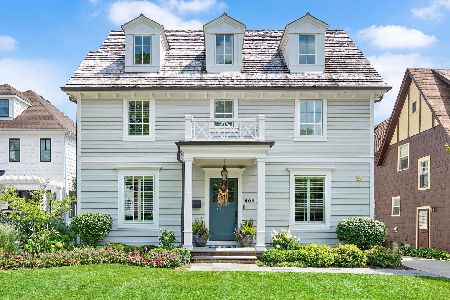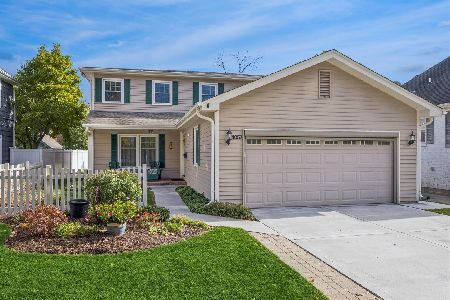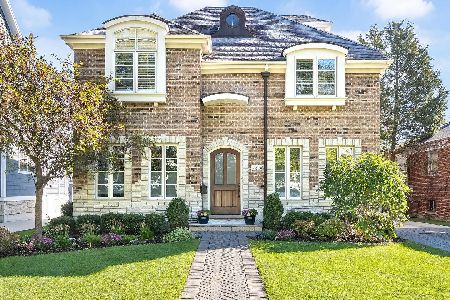3815 Grand Avenue, Western Springs, Illinois 60558
$410,000
|
Sold
|
|
| Status: | Closed |
| Sqft: | 1,409 |
| Cost/Sqft: | $294 |
| Beds: | 3 |
| Baths: | 2 |
| Year Built: | 1958 |
| Property Taxes: | $6,149 |
| Days On Market: | 2693 |
| Lot Size: | 0,00 |
Description
Impeccably maintained 3BR+1/1.1BA brick ranch loaded with curb appeal. Looks are deceiving - this home lives large with a full basement offering many additional rooms for living and storage. Neutral, tasteful decor throughout. Generous sized rooms and ideal floorplan for everyday living and entertaining. Remodeled white kitchen with eating area. Move in condition with HVAC, hot water heater and sump pump/battery back-up all new in 2017. Many recent updates include newer windows, remodeled bathrooms, refaced fireplace/mantel, crown molding throughout first floor, 6 panel doors, light fixtures, and blinds. Hardwood floors under all carpet on first floor. Gorgeous yard professionally landscaped with sprinkler system and landscape lighting in front yard. Enjoy the outdoors in the screened in porch with access to paver patio. Added bonus is 2017 taxes only $6,149. Don't miss this opportunity to call 3815 Grand HOME!
Property Specifics
| Single Family | |
| — | |
| Ranch | |
| 1958 | |
| Full | |
| — | |
| No | |
| — |
| Cook | |
| — | |
| 0 / Not Applicable | |
| None | |
| Public | |
| Public Sewer, Sewer-Storm | |
| 10038620 | |
| 15314070020000 |
Nearby Schools
| NAME: | DISTRICT: | DISTANCE: | |
|---|---|---|---|
|
Grade School
John Laidlaw Elementary School |
101 | — | |
|
Middle School
Mcclure Junior High School |
101 | Not in DB | |
|
High School
Lyons Twp High School |
204 | Not in DB | |
Property History
| DATE: | EVENT: | PRICE: | SOURCE: |
|---|---|---|---|
| 15 Oct, 2018 | Sold | $410,000 | MRED MLS |
| 31 Aug, 2018 | Under contract | $414,900 | MRED MLS |
| — | Last price change | $434,900 | MRED MLS |
| 2 Aug, 2018 | Listed for sale | $434,900 | MRED MLS |
Room Specifics
Total Bedrooms: 3
Bedrooms Above Ground: 3
Bedrooms Below Ground: 0
Dimensions: —
Floor Type: Carpet
Dimensions: —
Floor Type: Carpet
Full Bathrooms: 2
Bathroom Amenities: Soaking Tub
Bathroom in Basement: 0
Rooms: Eating Area,Office,Play Room,Screened Porch,Bonus Room,Foyer
Basement Description: Finished
Other Specifics
| 1 | |
| — | |
| Asphalt | |
| Porch Screened, Brick Paver Patio, Storms/Screens | |
| Fenced Yard,Landscaped | |
| 50X134 | |
| — | |
| None | |
| Hardwood Floors, Wood Laminate Floors, First Floor Full Bath | |
| Range, Microwave, Dishwasher, Refrigerator, Washer, Dryer, Disposal | |
| Not in DB | |
| Sidewalks, Street Lights, Street Paved | |
| — | |
| — | |
| — |
Tax History
| Year | Property Taxes |
|---|---|
| 2018 | $6,149 |
Contact Agent
Nearby Similar Homes
Nearby Sold Comparables
Contact Agent
Listing Provided By
Coldwell Banker Residential








