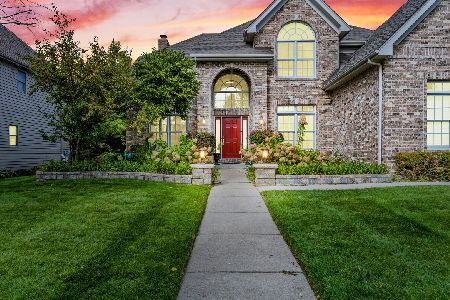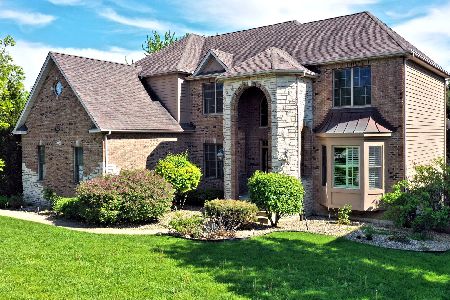3815 Junebreeze Lane, Naperville, Illinois 60564
$500,000
|
Sold
|
|
| Status: | Closed |
| Sqft: | 3,300 |
| Cost/Sqft: | $156 |
| Beds: | 4 |
| Baths: | 4 |
| Year Built: | 2003 |
| Property Taxes: | $10,598 |
| Days On Market: | 6213 |
| Lot Size: | 0,00 |
Description
Compare and see! Beautiful detail in this former James Scott model!Award winning Chef's kitchen w/granite & stainless!Custom maple cabinets!Great wine/serving bar for entertaining!Beautiful stone fireplace!All beds w/tray ceilings, fans & walk-ins!Master suite w/enormous closet 19x12!Fin bsmt w/5th bed & full bath!3 car side load!Quiet street!Walk to schools, swim/tennis/clubhouse!Too much to mention!Must See
Property Specifics
| Single Family | |
| — | |
| Traditional | |
| 2003 | |
| Full | |
| — | |
| No | |
| — |
| Will | |
| Tall Grass | |
| 550 / Annual | |
| Clubhouse,Pool | |
| Lake Michigan | |
| Public Sewer | |
| 07122420 | |
| 0701094110200000 |
Nearby Schools
| NAME: | DISTRICT: | DISTANCE: | |
|---|---|---|---|
|
Grade School
Fry Elementary School |
204 | — | |
|
Middle School
Scullen Middle School |
204 | Not in DB | |
|
High School
Neuqua Valley High School |
204 | Not in DB | |
Property History
| DATE: | EVENT: | PRICE: | SOURCE: |
|---|---|---|---|
| 21 Sep, 2009 | Sold | $500,000 | MRED MLS |
| 1 Aug, 2009 | Under contract | $514,900 | MRED MLS |
| — | Last price change | $529,900 | MRED MLS |
| 30 Jan, 2009 | Listed for sale | $549,900 | MRED MLS |
| 10 Jul, 2014 | Sold | $500,000 | MRED MLS |
| 13 May, 2014 | Under contract | $519,900 | MRED MLS |
| — | Last price change | $519,900 | MRED MLS |
| 24 Apr, 2014 | Listed for sale | $519,900 | MRED MLS |
| 10 Aug, 2015 | Sold | $485,000 | MRED MLS |
| 20 Jul, 2015 | Under contract | $519,900 | MRED MLS |
| — | Last price change | $525,000 | MRED MLS |
| 9 May, 2015 | Listed for sale | $535,000 | MRED MLS |
| 28 Mar, 2025 | Sold | $770,000 | MRED MLS |
| 17 Mar, 2025 | Under contract | $799,000 | MRED MLS |
| — | Last price change | $810,000 | MRED MLS |
| 19 Nov, 2024 | Listed for sale | $850,000 | MRED MLS |
Room Specifics
Total Bedrooms: 4
Bedrooms Above Ground: 4
Bedrooms Below Ground: 0
Dimensions: —
Floor Type: Carpet
Dimensions: —
Floor Type: Carpet
Dimensions: —
Floor Type: Carpet
Full Bathrooms: 4
Bathroom Amenities: Whirlpool,Separate Shower,Double Sink
Bathroom in Basement: 1
Rooms: Breakfast Room,Den,Exercise Room,Gallery,Recreation Room,Utility Room-1st Floor
Basement Description: Finished
Other Specifics
| 3 | |
| Concrete Perimeter | |
| Concrete | |
| Patio | |
| Landscaped | |
| 81X125X81X125 | |
| — | |
| Full | |
| Vaulted/Cathedral Ceilings, Skylight(s) | |
| Double Oven, Microwave, Dishwasher, Disposal | |
| Not in DB | |
| Clubhouse, Pool, Tennis Courts, Sidewalks, Street Lights | |
| — | |
| — | |
| Gas Log, Gas Starter |
Tax History
| Year | Property Taxes |
|---|---|
| 2009 | $10,598 |
| 2014 | $11,900 |
| 2015 | $13,071 |
| 2025 | $14,169 |
Contact Agent
Nearby Similar Homes
Nearby Sold Comparables
Contact Agent
Listing Provided By
RE/MAX Professionals Select







