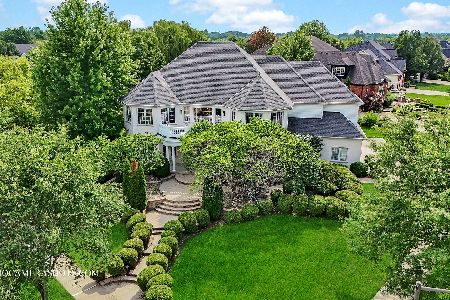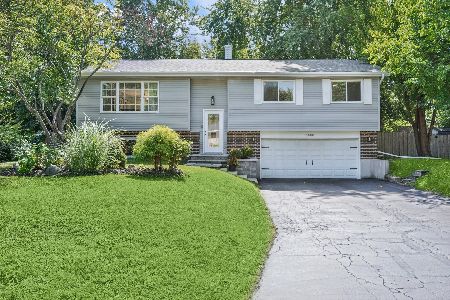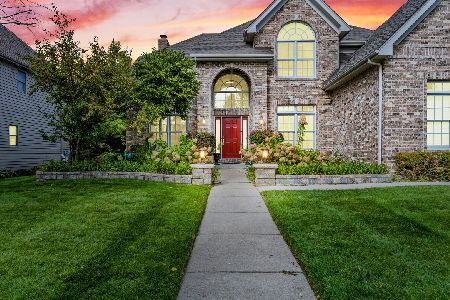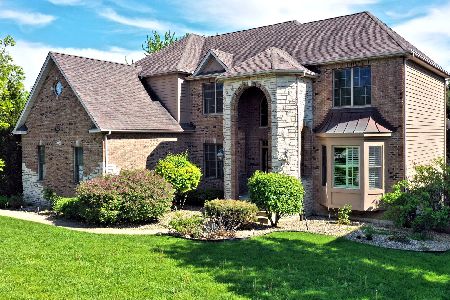3815 Junebreeze Lane, Naperville, Illinois 60564
$485,000
|
Sold
|
|
| Status: | Closed |
| Sqft: | 3,300 |
| Cost/Sqft: | $158 |
| Beds: | 4 |
| Baths: | 4 |
| Year Built: | 2003 |
| Property Taxes: | $13,071 |
| Days On Market: | 3840 |
| Lot Size: | 0,23 |
Description
Spectacular Tall Grass home with beautiful architectural details & neutral paint throughout. Open floor plan featuring a spacious kitchen has an oversized island, huge butlers pantry, granite/stainless steel and an abundance of counter and cabinet space. Stone fireplace. oversized trim, finished basement with rec room, 5th bedroom & full bath. 3 car garage, first floor den & huge mudroom. Pool/Clubhouse community!
Property Specifics
| Single Family | |
| — | |
| — | |
| 2003 | |
| — | |
| — | |
| No | |
| 0.23 |
| Will | |
| Tall Grass | |
| 625 / Annual | |
| — | |
| — | |
| — | |
| 08917123 | |
| 0701094110200000 |
Nearby Schools
| NAME: | DISTRICT: | DISTANCE: | |
|---|---|---|---|
|
Grade School
Fry Elementary School |
204 | — | |
|
Middle School
Scullen Middle School |
204 | Not in DB | |
|
High School
Waubonsie Valley High School |
204 | Not in DB | |
Property History
| DATE: | EVENT: | PRICE: | SOURCE: |
|---|---|---|---|
| 21 Sep, 2009 | Sold | $500,000 | MRED MLS |
| 1 Aug, 2009 | Under contract | $514,900 | MRED MLS |
| — | Last price change | $529,900 | MRED MLS |
| 30 Jan, 2009 | Listed for sale | $549,900 | MRED MLS |
| 10 Jul, 2014 | Sold | $500,000 | MRED MLS |
| 13 May, 2014 | Under contract | $519,900 | MRED MLS |
| — | Last price change | $519,900 | MRED MLS |
| 24 Apr, 2014 | Listed for sale | $519,900 | MRED MLS |
| 10 Aug, 2015 | Sold | $485,000 | MRED MLS |
| 20 Jul, 2015 | Under contract | $519,900 | MRED MLS |
| — | Last price change | $525,000 | MRED MLS |
| 9 May, 2015 | Listed for sale | $535,000 | MRED MLS |
| 28 Mar, 2025 | Sold | $770,000 | MRED MLS |
| 17 Mar, 2025 | Under contract | $799,000 | MRED MLS |
| — | Last price change | $810,000 | MRED MLS |
| 19 Nov, 2024 | Listed for sale | $850,000 | MRED MLS |
Room Specifics
Total Bedrooms: 4
Bedrooms Above Ground: 4
Bedrooms Below Ground: 0
Dimensions: —
Floor Type: —
Dimensions: —
Floor Type: —
Dimensions: —
Floor Type: —
Full Bathrooms: 4
Bathroom Amenities: Whirlpool,Separate Shower,Double Sink
Bathroom in Basement: 1
Rooms: —
Basement Description: —
Other Specifics
| 3 | |
| — | |
| — | |
| — | |
| — | |
| 81X125X81X125 | |
| — | |
| — | |
| — | |
| — | |
| Not in DB | |
| — | |
| — | |
| — | |
| — |
Tax History
| Year | Property Taxes |
|---|---|
| 2009 | $10,598 |
| 2014 | $11,900 |
| 2015 | $13,071 |
| 2025 | $14,169 |
Contact Agent
Nearby Similar Homes
Nearby Sold Comparables
Contact Agent
Listing Provided By
Berkshire Hathaway HomeServices Elite Realtors









